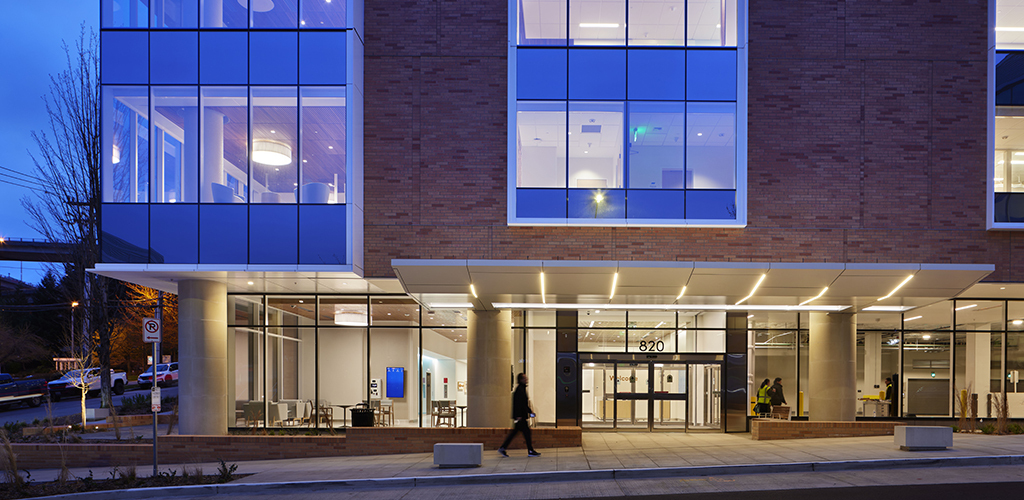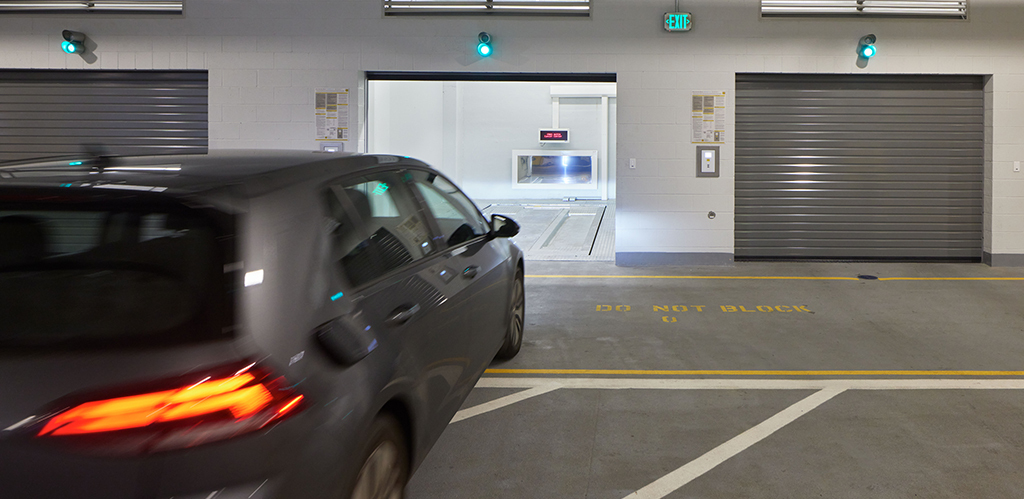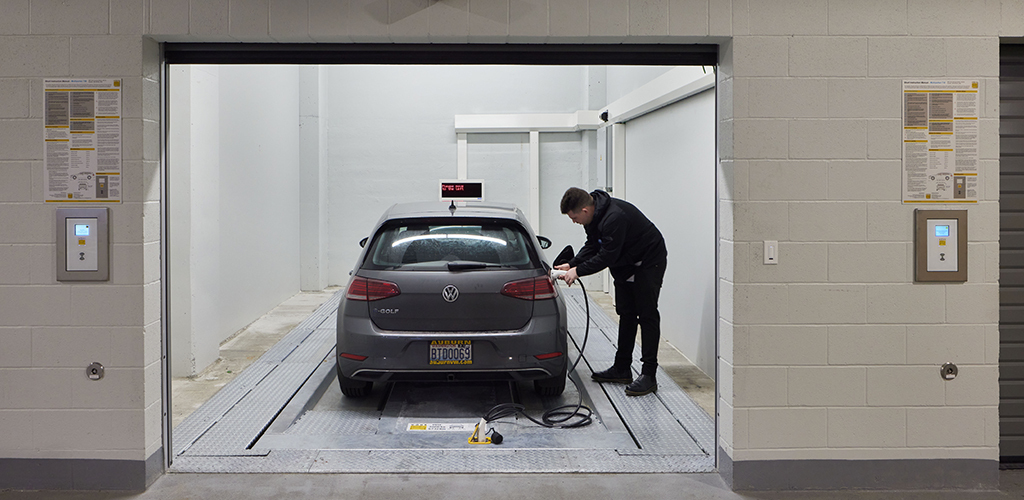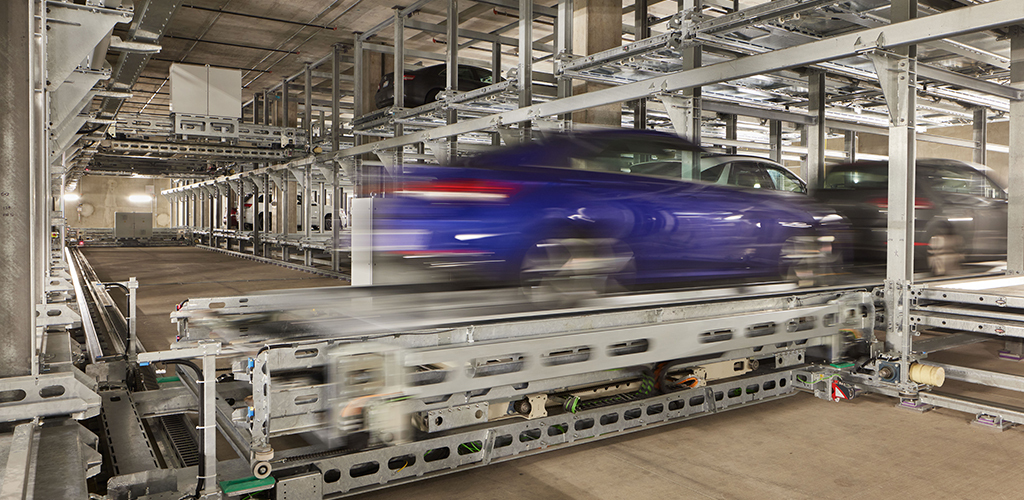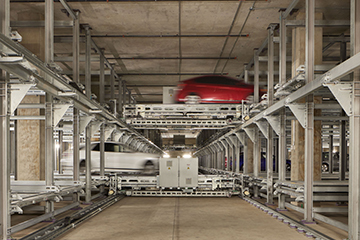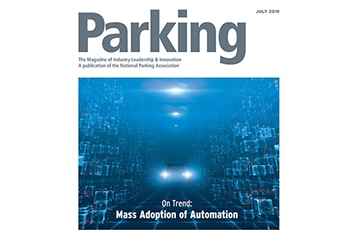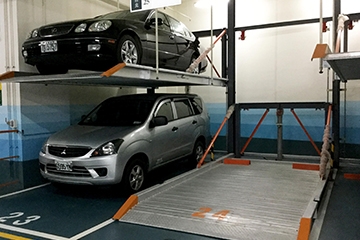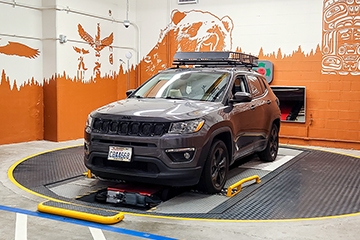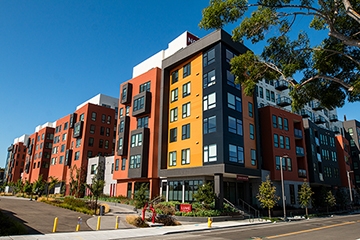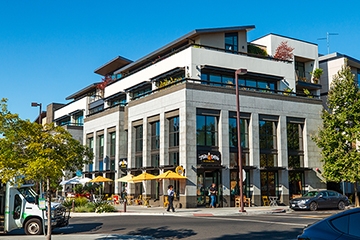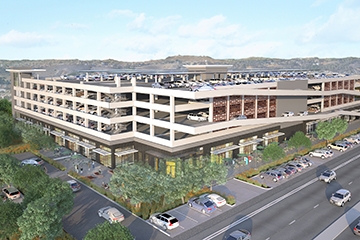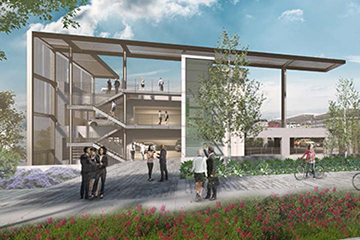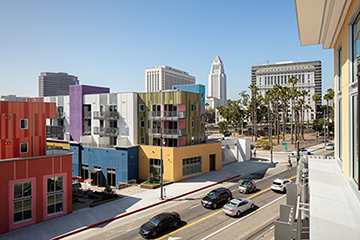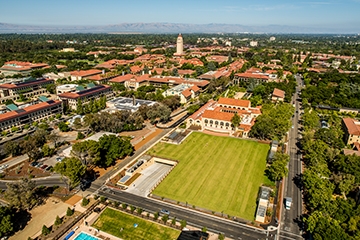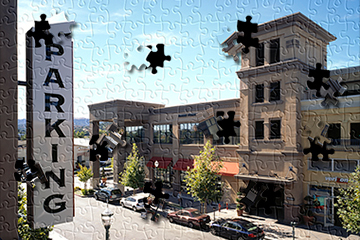Additional parking was needed to support a 240,000 square foot expansion of the Fred Hutch Cancer Center’s South Lake Union campus in Seattle. However, the narrow, rectangular site posed a challenge. In order to accommodate the required number of spaces, parking would need to be provided via park-on ramps.
This posed a disadvantage to patients with mobility issues who might struggle to navigate the sloping ramps. As the patient experience was paramount to Fred Hutch, an alternative solution was needed.
To meet the standard of care Fred Hutch wished to provide its patients, a WÖHR, fully automated parking Multiparker 730 system was selected to provided the 160 parking spaces needed to support the expansion.
Patients drop their vehicles off with a valet attendant and continue to their appointments with minimal stress. Valets then deliver the vehicle into the automated system via a transfer cabin, which selects an open spot and stores the car until it is needed again. In keeping with Fred Hutch’s goal of improving the patient experience, the system was designed to return vehicles within approximately two minutes.
Watry Design worked with ZGF Architects and Fred Hutch to evaluate and provide final specifications for the automated parking system.
Get an inside look at the automated system at work!
Project Details
- Owner: Seattle Cancer Care Alliance
- Design Architect: ZGF Architects
- Contractor: GLY Construction
- Parking System Provider: WÖHR
- Parking System: Multiparker 730
- Project Status: Completed 2023
- Parking Capacity: 160
- Levels: 3
- Total Sq Ft: 43,000

