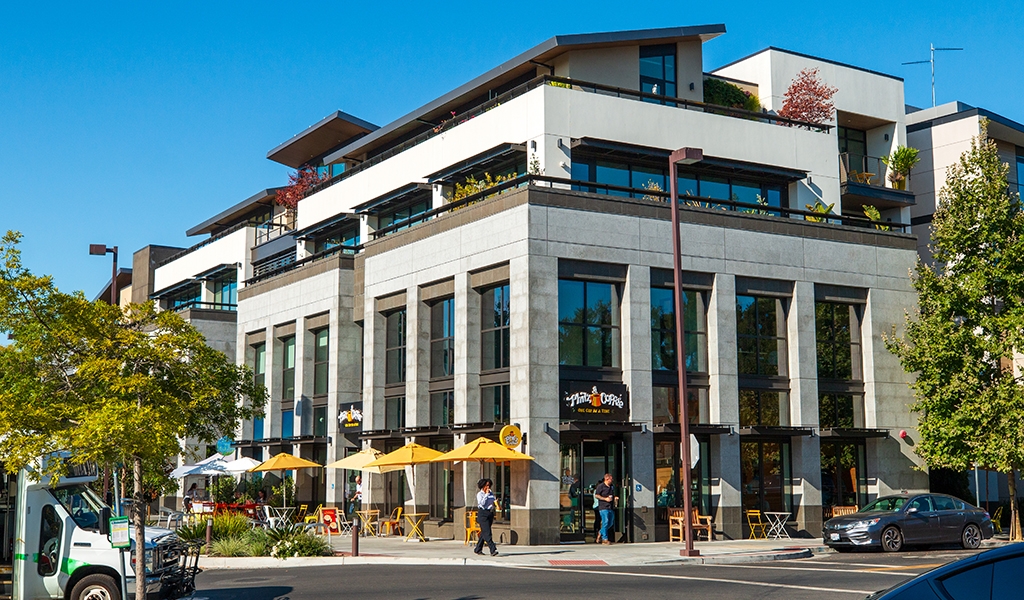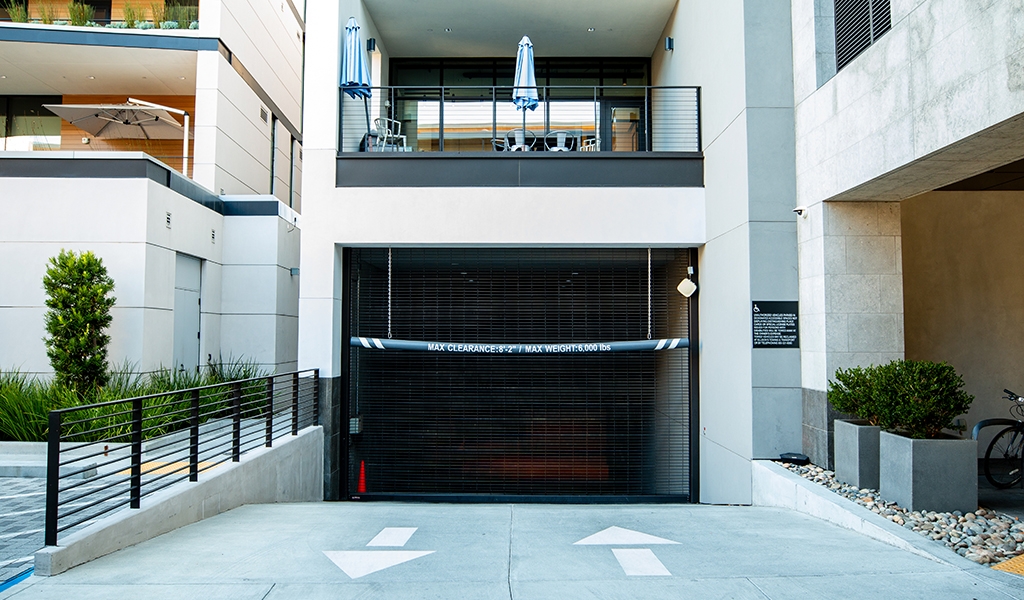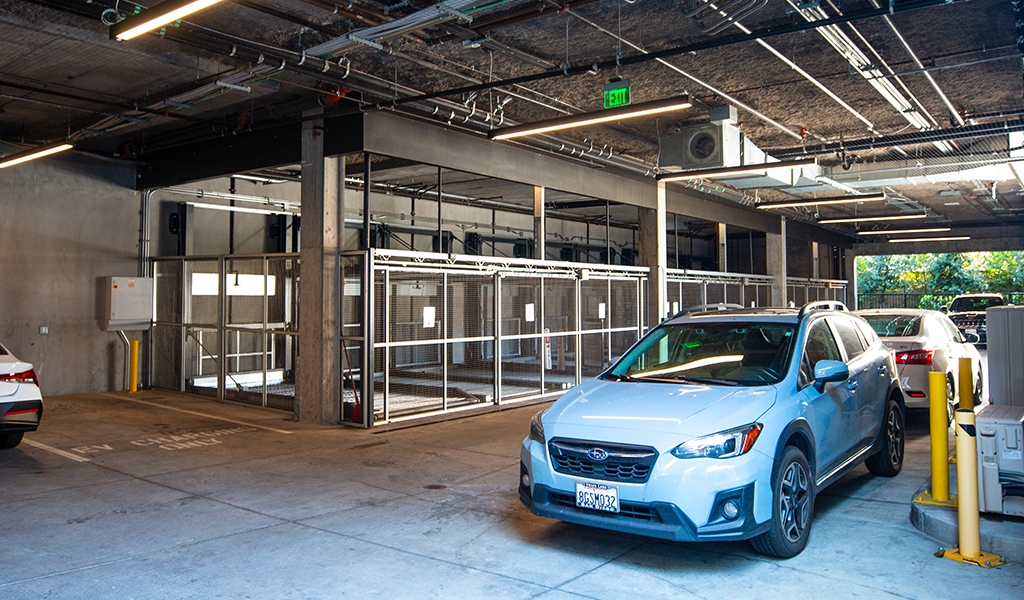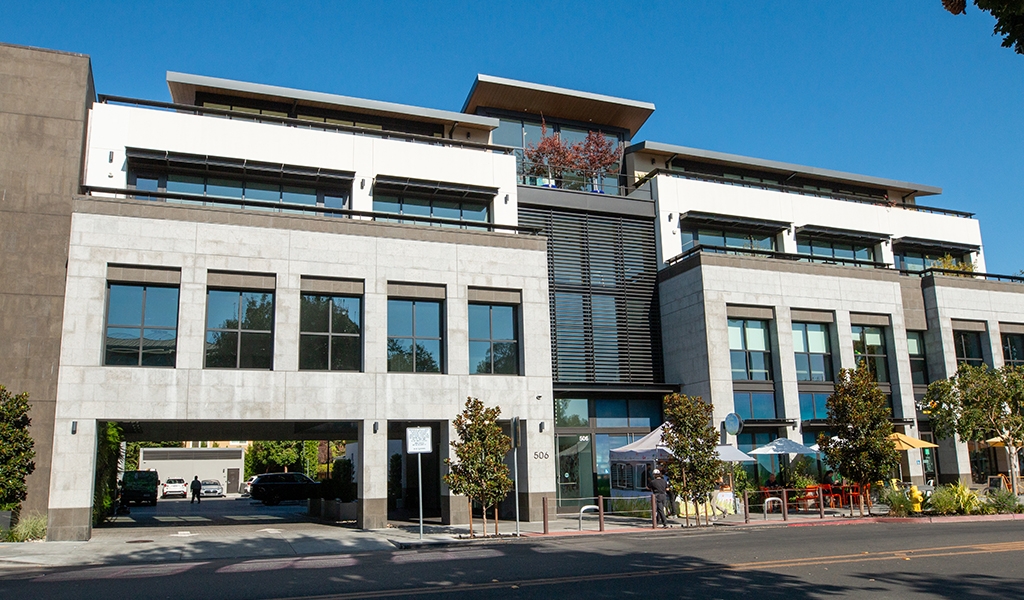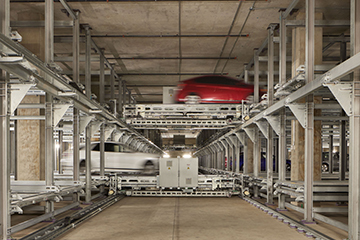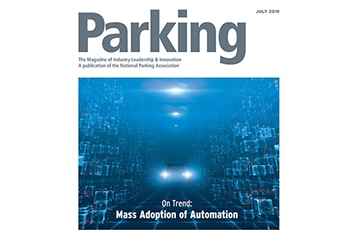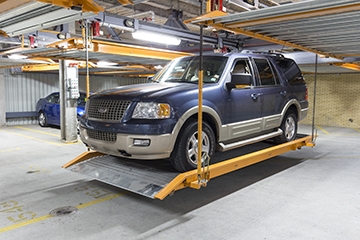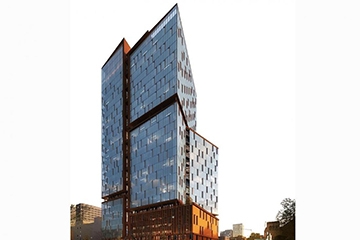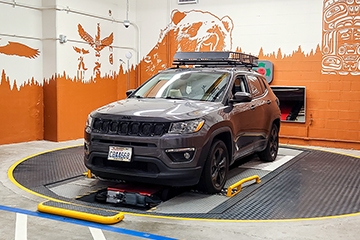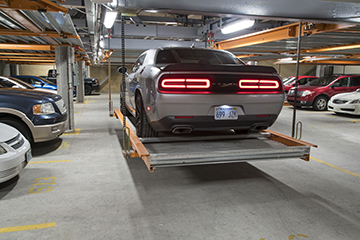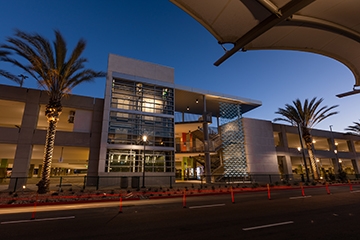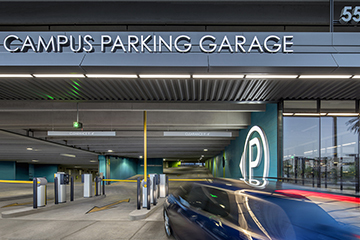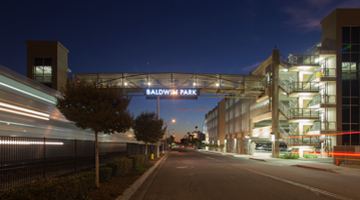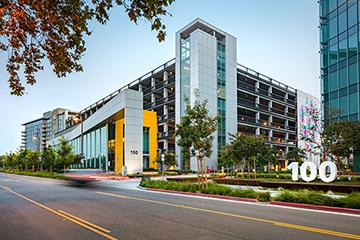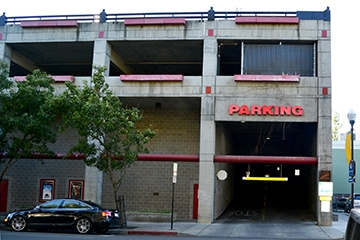Three aging buildings next door to the Caltrain station in downtown Menlo Park provided developer Chase Rapp a prime opportunity to create a vibrant mixed-use development that will help revitalize the area.
The parcels at 506 and 555 Santa Cruz, combined with 1125 Merrill Street, will provide office, retail and apartments in three buildings. The project will feature a cafe and pedestrian improvements.
Providing a parking solution that met the unique needs of the project proved to be a challenge. In addition to the small size of each site and the diverse user base, in order to create as much retail activity on the ground level of 1125 Merrill as possible, users would need to enter the site from Santa Cruz Avenue.
After performing a careful analysis of all three buildings, the Watry Design team determined that when evaluated separately, achieving the required stall counts for each parcel were incompatible with the developer's goals. However, a shared parking approach that utilized a mechanical and automated parking system would allow the developer to densify parking enough to meet the needs of all three parcels.
Careful thought was given to selecting the right system to meet the needs of the project's diverse user base. Residents would need secured parking. The design also needed to accommodate both high rates of turnover for office users and the steadier stream of retail visitors. A self-park puzzle system was ultimately selected to meet these needs, as it allows users to retrieve their car without moving another vehicle.
Project Details
- Owner: Rapp Development
- Design Architect: Hayes Group Architects & Field Architecture
- Contractor: Devcon Construction, Inc.
- Parking System Provider: ParkWorks
- Parking System: Nussbaum - Steel Frame, Depark - Electrical
- Project Status: Completed 2021
- Parking Capacity: 89
- Levels: 2
- Total Sq Ft: 28,100
- Sq Ft per Stall: 339

