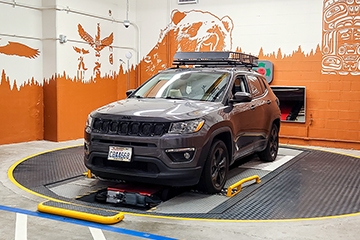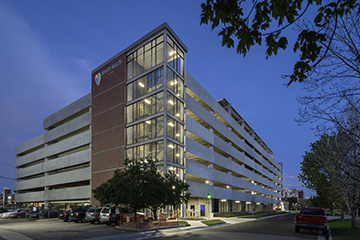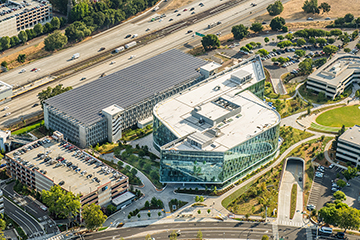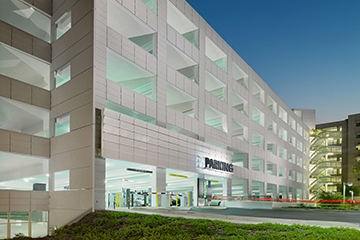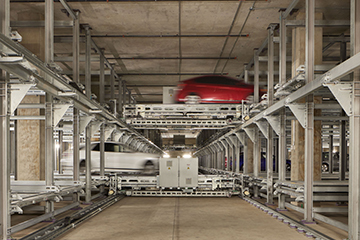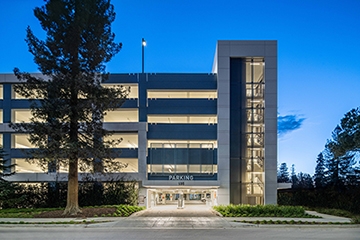Solving Parking Puzzles
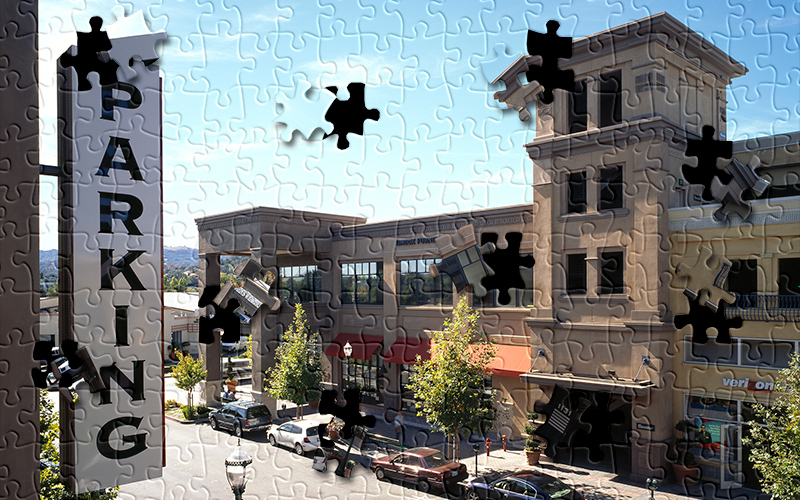
Whether above or below grade, a component or stand alone, integrating structured parking can pose a number of challenges. From site constraints to phasing requirements, solving the parking ‘puzzle’ can significantly impact the project’s effectiveness and bottom line.
Where parking is located and how it impacts adjacencies with other buildings often presents obstacles. Parking must work in conjunction with traffic flow, both existing and planned, deliveries and other on-site operations. When these elements are complex, challenges can arise in regards to congestion, safety, efficiency, etc.
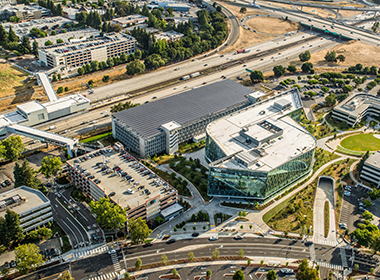 Solving the Parking Puzzle at the Workday corporate campus involved moving the entry road on the opposite side of the existing BART parking structure and adding a mobility hub with a pick-up and drop-off zone off the main road.
Solving the Parking Puzzle at the Workday corporate campus involved moving the entry road on the opposite side of the existing BART parking structure and adding a mobility hub with a pick-up and drop-off zone off the main road.
At the Workday corporate campus in Pleasanton, the location selected for a new office building and parking structure was sited adjacent to an existing BART station and parking garage. Therefore, a significant issue posed by the project was designing a cohesive parking strategy for the Workday campus while providing clear separation for BART users. As the existing entrance road divided the campus and the BART structure, emphasizing a safe pedestrian experience was a vital part of the design.
To solve this puzzle, the design team integrated a new entry road on the opposite side of the existing BART parking structure that would service both it and the new Workday garage. Doing so allowed the old entrance to be converted into landscaped space with pedestrian arcades, including a bridge linking the BART station to the campus. This created a safe and welcoming environment separated from vehicular traffic.
Additionally, a new mobility hub established a more efficient traffic flow. A designated pick up and drop off zone along the main road diverts carpool and TNC drivers away from the new entrance road, reducing congestion.
Transforming Site Constraints
Site constraints, such as small and irregular shaped sites, difficult soils and height limits, can make parking design an exceptional challenge. In some cases, site constraints can make a conventional parking layout prohibitive, or even impossible. Solving this parking puzzle often requires thinking outside of the box, and turning to solutions such as mechanical and automated systems.
This was the case for The Spire, a residential tower planned for a small, triangular site at 600 Wall St. in Seattle. In order to provide the views envisioned by the developer on all sides of the 10,000 square foot site, the 41 story, 440-foot tower's structural core was placed in the center, thus slicing the available area for parking into 30 foot wide sections. Since a conventional parking setup requires 60 feet or so, mechanical and automated solutions offered the best way forward.
After studying multiple options, including trips to Italy and China to meet with manufactures of mechanical and automated parking systems and evaluate how they might be customized to fit the needs of the challenging site, a fully-automated parking system, the first of its kind in Seattle, was ultimately selected and designed into the project. In addition to working within the site constraints, the automated system provides the desired tenant experience in the form of an automated valet.
Mechanical and automated parking solutions are becoming more prevalent in urban areas facing one or more site constraints, and can provide a cost effective alternative by shrinking the parking footprint or creating more density within the same footprint.
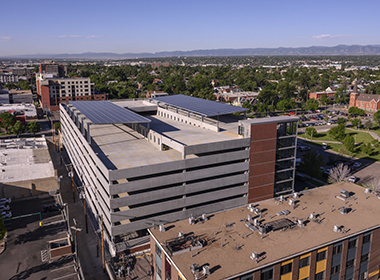 The Denver Health Acoma Parking Structure is net-positive energy
The Denver Health Acoma Parking Structure is net-positive energy
Striving for Net Zero (or Even Better)
As development continues to place higher and higher importance on sustainability, parking design best practices have also evolved to take advantages of innovative sustainable opportunities. When it comes to the challenge of attaining Net Zero, or even Net Positive energy, parking can potentially serve as a valuable piece of the sustainable puzzle.
Parking structures have relatively low energy needs. Most are designed to take advantage of natural ventilation, and energy-saving lighting systems are becoming more and more standard best practices. In locations that experience high potential for solar power, such as California and Colorado, a photovoltaic array on the structure’s roof can pave the way towards a net zero parking facility.
Denver Health took advantage of this opportunity for the Acoma Parking Garage. Approximately 300 days of the year, the structure’s PV array generates enough power to not only run the parking structure, but also create a surplus that is fed back into the grid, making the structure net positive. A 400 square foot storage room accommodates the high volume of lithium batteries required for energy storage.
Parking structures can also contribute to the sustainable goals of a larger campus. For example, the California Avenue Parking Structure in Palo Alto was designed to support a future Public Safety Building, which is now under construction. When complete, the PV array on the roof of the parking structure will provide power for the Public Safety Building.
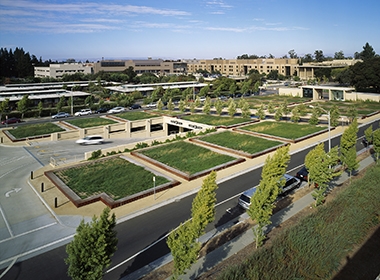 The green roof on the Stanford University Medical Center Parking Structure preserves a historic campus path.
The green roof on the Stanford University Medical Center Parking Structure preserves a historic campus path.
Sewing Sustainability Seeds
Space constrained locations often face a challenging choice between expanding or adding new facilities to meet the needs of growing employment or student bodies and preserving valuable green space. Structured parking offers a unique solution to this problem in the form of a green roof. This can come in the form of a subterranean parking facility underneath a park, or an above ground structure with a playing field.
This is a puzzle faced by Stanford University, which has elected a green roof solution for multiple garages, including at the Medical Center. The site selected for the parking structure included a portion of the historical Governor’s Lane, a campus-wide walk that dates back to 1876. As it was important to the University to preserve that history, the subterranean structure not only had to provide a green roof, but the structural and architectural design needed to accommodate load from the required soil depth necessary for healthy mature tree growth over the top deck. To further preserve open space, all necessary above-grade program structures were grouped into one artistic building element.
Subterranean structures such as this also pose another parking puzzle: creating a safe and positive user experience. Elements such as lightwells and brightly painted interiors, blue-light security phones and aesthetic enhancements such as signage and public art can make an underground facility feel more open and welcoming.
Finding the right solution to a parking puzzle requires innovative thinking and a passion for parking. If you have a parking challenge you need to solve, our experts would be happy to speak with you about finding a solution that meets the needs of your project.


