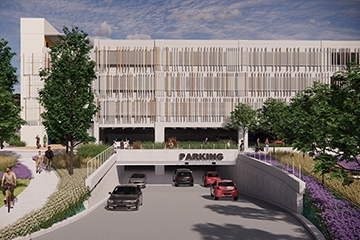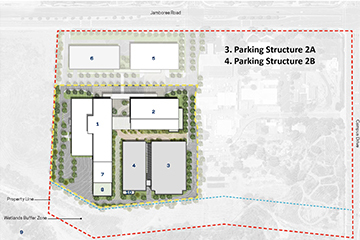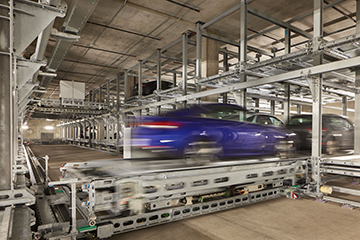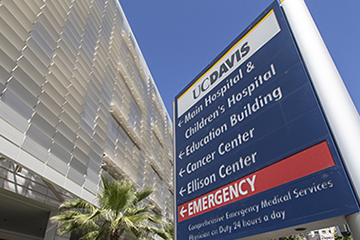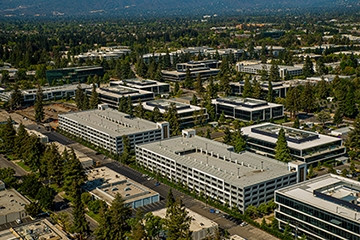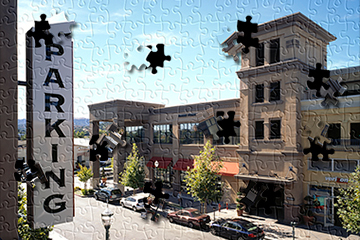Understanding the Complexities of Healthcare Parking: A Q & A with Healthcare Design Experts and More
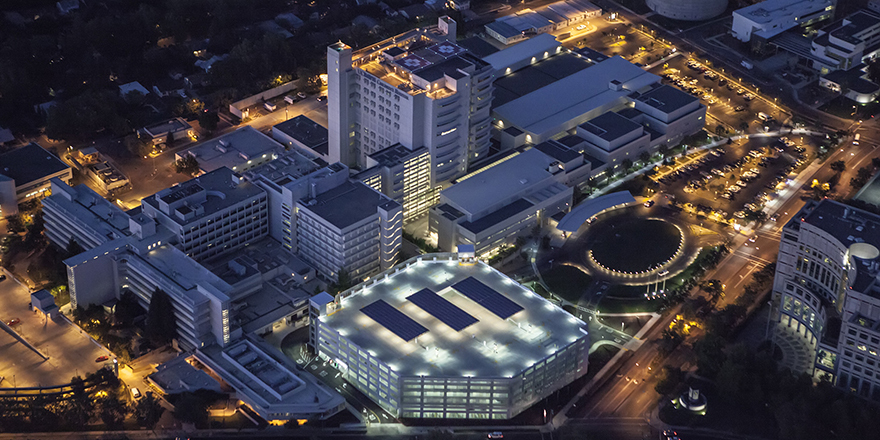
Healthcare facilities are facing more challenges than ever before, from aging facilities to staff shortages to COVID-19. To better understand how parking can be a part of the solution rather than the problem, I wanted to take a fresh look not only at the patient experience, but also those of the care providers and other visitors to healthcare facilities.
To begin that process, I sat down with two healthcare design experts from NBBJ to talk about the biggest challenges hospitals face when it comes to parking. Teri Oelrich, BSN, MBA, NIHD Fellow, has three decades of experience in the healthcare industry, including full-time nursing, healthcare planning and healthcare consulting. Kim Selby, AICP, CUD, is a planner and urban designer specializing in site analysis, planning and design for healthcare campuses and a variety of other clients and land uses.
The three of us talked about a variety of parking challenges, from patient experience to integrating parking on complicated campuses to evolving needs. After we spoke, I drew from my over 20 years of experience in healthcare – most recently with Watry Design focusing on parking - to think about solutions for these complex issues.
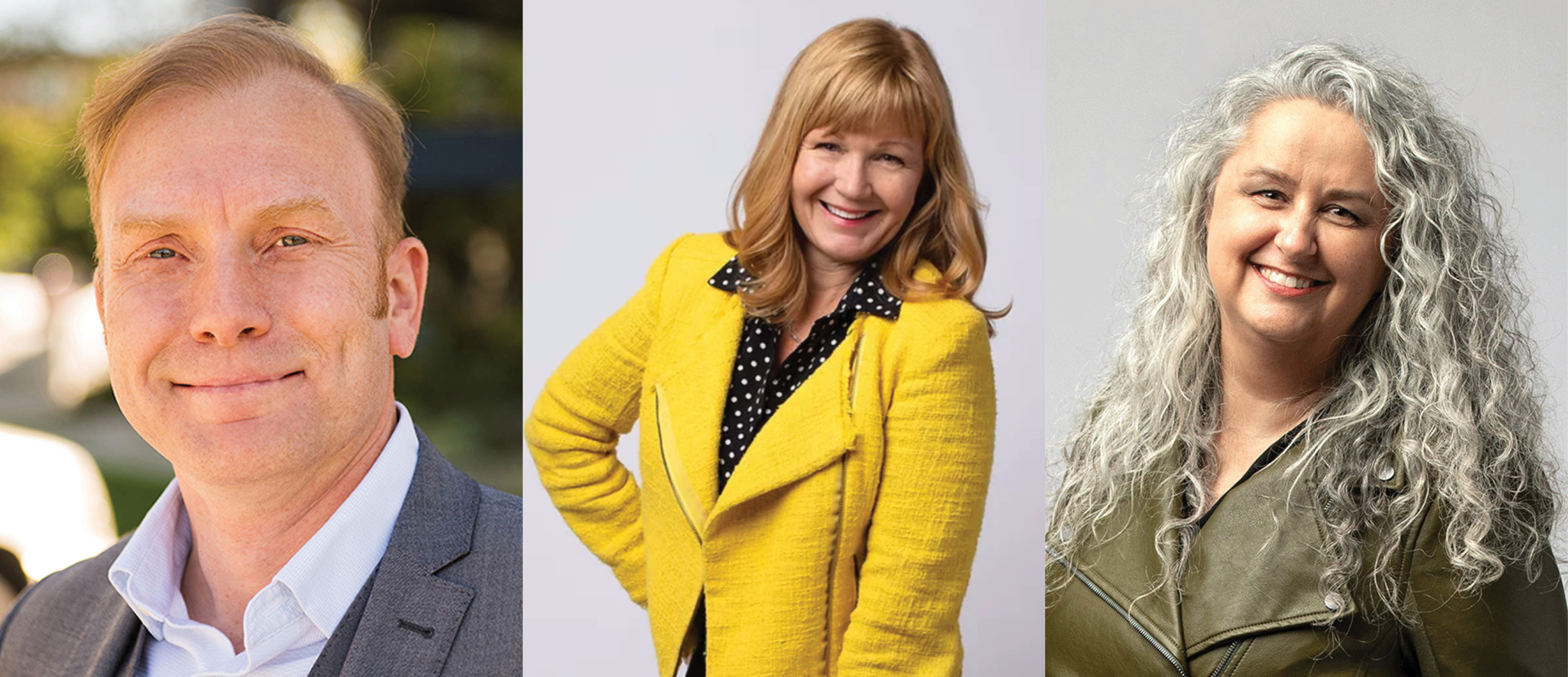
Examining the Challenges
Gordon Knowles (GK): Many patients have mobility issues or are with someone who is, which places extra emphasis on parking as a customer service challenge. What do you see with your clients when it comes to creating a patient-friendly parking experience?
Teri Oelrich (TO): You are not happy and chipper when you come to a hospital. Parking needs to be easy to find, easy to navigate, and close to the facility they’re going to. Some parking structures feature sloped floors, which can create customer service problems when patients have to manage wheel chairs or are unsteady on their feet.
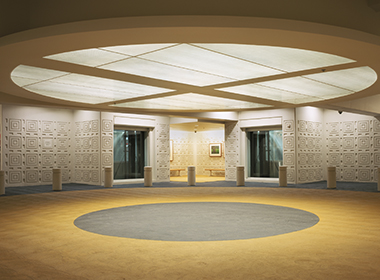 Pick up and drop off at Community Hospital of the Monterey Peninsula
Pick up and drop off at Community Hospital of the Monterey Peninsula
Kim Selby (KS): There’s a lot of stress involved when it comes to hospital parking, so we strive for parking that manages that stress level. For instance, patients are often dropped off and valet parking is not always a comfortable option. Therefore, the location of parking and the driver’s ability to maintain a visual connection to their friend or loved one is a critical piece of the customer service challenge. Can the patient be secure, safe and comfortable while the person helping them parks the car? Not being able to see where you are parking when you drop off your patient creates discomfort.
How parking is distributed is also part of the challenge. Most hospital campuses have outpatient, inpatient and ambulatory services, and parking that serves staff, visitors and patients is needed in multiple places.
GK: Staff and patient parking is a difficult balance to strike. We design facilities that often serve both, which means designing for both patient ease of access and the high throughput that comes with shift changes, not to mention separating staff and patient parking. But we also see campuses that keep the two users separate, which poses additional challenges. On-grade parking lots often get slated for development, which pushes staff parking to the periphery of a health campus, because it’s easier to put staff farther away than patients. However, on the flipside, if you make parking too inconvenient, you invite enforcement challenges.
TO: It can also create security challenges. Hospital operations are 24/7, so safety of where you put parking is extremely important for both visitors and staff, as many people are looking for their cars in the dark. When I worked in downtown Seattle, security would walk us to our cars at night. That’s a cost no one wants to incur.
KS: Since the onset of COVID-19, healthcare professionals mask throughout their workday, so generally if they have the chance to be alone in their car with their mask off as opposed to continuing to wear one on public transit, they’re going to do it. Providing convenient staff parking becomes a recruiting and retention tool.
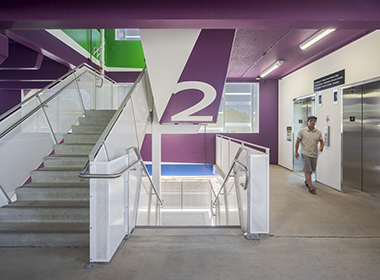 Color-coded wayfinding signage at UC Davis Health Center
Color-coded wayfinding signage at UC Davis Health Center
Implementing Best Practices
GK: We’ve talked about the complex challenges associated with healthcare; let’s start weaving in some of the solutions. I believe we are on the same page that many people think the patient journey doesn’t start at the front desk – it starts with parking. How are your hospital clients helping patients navigate parking, especially in regards to wayfinding and pick-up and drop-off?
TO: This is actually really important, as patients who cannot get to the hospital or find parking impact not only physician schedules, but every other specialty involved in their care. Lab work, x-rays, nursing staff, etc. are all affected when someone is late or misses an appointment. Our clients do a number of things to help mitigate this. A health campus in Salt Lake City gives patients a voucher with instructions and a map when they book an appointment. Some hospitals opt for providing Uber vouchers, use a private company to help patients, or give out gas vouchers. But these methods often require someone to be internet savvy, and not everyone is.
KS: A well thought-out operational plan enhanced by wayfinding can make all the difference. The wayfinding challenges are just as big of a struggle with ride share apps as they are with those who drive and park. A hospital may have one address and 18 doors, so It becomes a person-finding nightmare, not just a wayfinding nightmare. Having multiple clear zones is so important.
What’s Preventing Change
GK: We’ve identified a number of parking challenges that healthcare campuses face. What prevents your hospital clients from providing better parking experiences?
TO: Cost is the biggest struggle. Either zoning is so restrictive that we that can’t provide enough parking, or it hasn’t been updated in so long you are working with old models that require more parking than we need. The cost to change that is prohibitive. Money spent on parking is money that isn’t spent on equipment and beds, so it’s taking away from the healthcare services they need to provide.
KS: One of the true challenges for our clients is long term planning: thinking in terms of square footage, service codes and land use. Cities often require the same number of parking stalls for a hospital as they do for an office park or a shopping center, even though their needs are different. It’s very complicated.
GK: Parking is a vital component of master planning for any project type, but even more so for healthcare. What are some of the challenges medical centers experience when incorporating parking into master planning and redevelopment?
KS: Not only do you need to sort out what areas need to be devoted to parking, but you also have to factor in circulation. We work with campuses where patients, deliveries, transit, staff, emergency department, etc. are all entering and exiting at the same point. This means that staff trying to get to work can be stuck behind an ambulance or an elderly patient trying to figure out where they’re going, which creates a choke point that needs to be addressed in master planning.
TO: When locating parking on a healthcare campus, you have to make the right move the first time. Otherwise, you have to spend time and money you don’t want to spend to relocate it, and you’re left with a donut hole in the middle of the campus because the hospital was built around the parking garage. Now you’ve not only impacted parking and operations, but also circulation.
KS: We often have to look beyond the client’s horizon. Our task is to plan the next 10-20 years for a medical campus, but really we’re looking out 30 years, because whoever comes after us will need to replace the oldest part of the campus. You can’t just tear down building A in order to make way for building H; you have to rebuild Building A somewhere else first. We want to make sure we aren’t creating a problem for 30 years down the road that will leave them without choices and options.
GK: How has the healthcare campus approach to parking evolved over the years, and where do you see it heading in the future?
TO: One thing that we are doing a lot more of now is designing for resiliency and alternative uses, so that parking structures can be repurposed for overflow emergency services in the event of natural disasters or pandemics like COVID-19. However, this adds extra cost to the initial design. The other problem is that in a situation like a hurricane, the staff isn’t going home. So if you want to convert the parking garage, you still need a place for the cars to go.
KS: COVID-19 taught us ways we can temporarily adapt facilities differently. Parking facilities were a natural fit for vehicular COVID testing, because they were already designed for cars and managing throughput efficiently.
The Path to Better Parking
GK: Parting thoughts?
KS: Whether or not it is reality, I have yet to walk onto a healthcare campus where there is not a perceived parking problem, and talk about taking away parking for an expansion. Unfortunately, even when you set out to solve that problem, shut downs, laydown spaces and circulation changes inevitably make it worse before you can make it better. That’s why it’s so important to think several steps of sequencing ahead so your parking is in the right spot the first time.
TO: This also means knowing your client. People in Montana drive different vehicles than they do in San Francisco. In some areas, people have the perception that parking structures are unsafe and don’t want to park in them. Understanding what your client needs will help you do parking in the right place and the right amount the first time.
With this comprehensive look from our combined perspectives at the challenges for creating better parking experiences at our healthcare facilities, I did some reflecting on what parking best practices can offer.
Comprehensive shared parking studies can determine how much parking is needed on a hospital campus. We can analyze the unique mix of patient services, staffing ratios and inpatient/outpatient help determine what a specific location needs to support its services, and where it is needed. These studies can also aid in projecting demand for new campuses as well as the impact of new or redeveloped facilities on an existing campus.
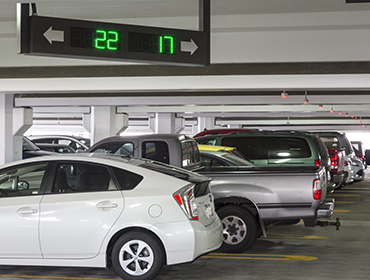
Parking guidance systems can enhance the patient experience before they leave home. In the same way that airports are choosing parking guidance systems that allow travelers to book parking before they leave home, medical centers can integrate technology that allow travelers to reserve a space when they schedule their appointment. Patients who arrive on campus with directions to their parking destination and have clear wayfinding signage that quickly and painlessly points them to an open space are more likely to arrive on time without added stress.
Automated parking can provide higher levels of customer service while minimizing parking’s footprint. Fully automated parking systems feature transfer cabins where users drop their car off to be parked automatically, which allows patients to go straight to their destination without navigating a confusing structure. Because automated systems can eliminate much of the space needed to accommodate humans, parking also takes up less space. They do, however, require additional costs for maintenance and operations, meaning they must be carefully considered against the hospitals’ needs and budget priorities.
Consider your delivery method to get the most value out of a new parking facility. We touched on the constant struggle hospitals face when it comes to justifying spending money on parking verses medical facilities and equipment, which emphasizes the need to make the design and construction of parking structures as cost-effective as possible. We are seeing growing numbers of hospitals opting for alternative delivery methods such as design-build. The opportunity for greater collaboration between owners, designers and contractors these methods offer over traditional design-bid-build makes it possible to get more accurate cost data earlier in the process as well as identify and mitigate potential problems before they interfere with project budgets.
Explore strategies that will shorten construction time. We also talked about sequencing and how building new parking also makes things worse before it makes it better. Therefore, being able to minimize disruption and bring parking online as quickly as possible is critical. Once again, alternative delivery methods can help mitigating these issues by significantly shortening the delivery window, as can methods such as pre-cast concrete construction.
I extend my deepest thanks to Teri and Kim for sitting down to chat with me about the complex parking challenges facing today’s medical campuses. While these issues continue to evolve and change along with new trends in patient care, we have more tools than ever at our disposal to make parking part of the solution rather than the problem.


