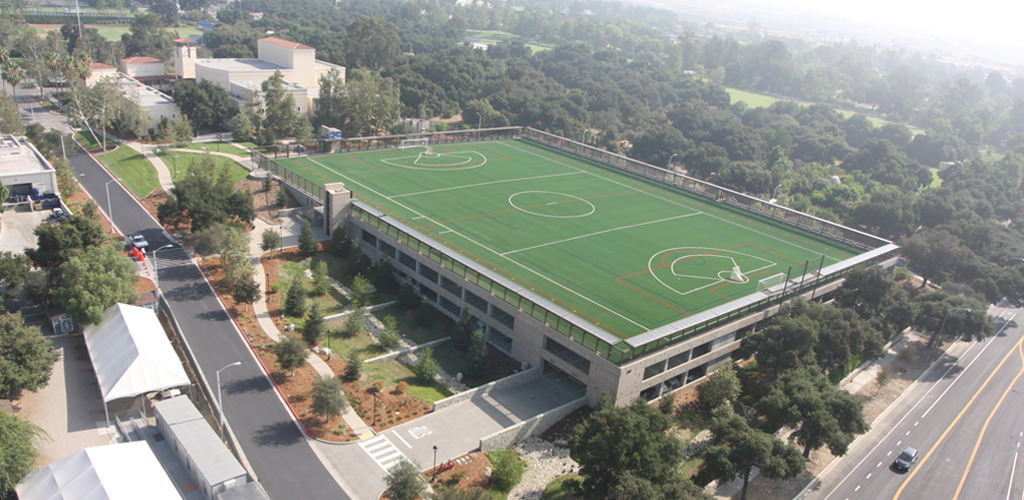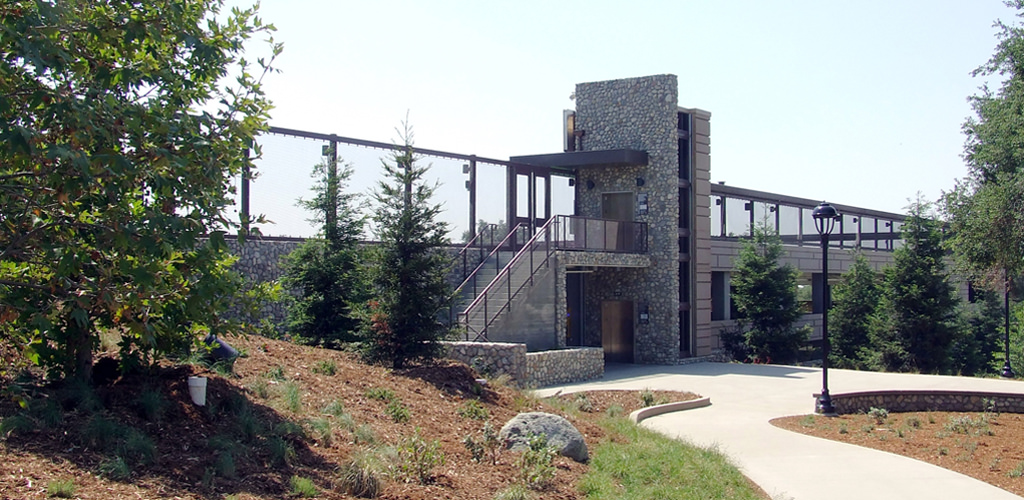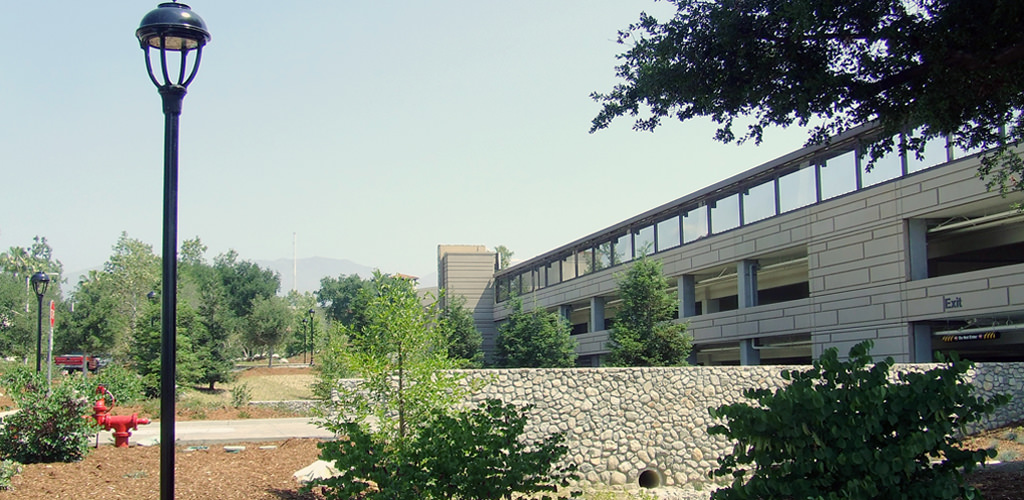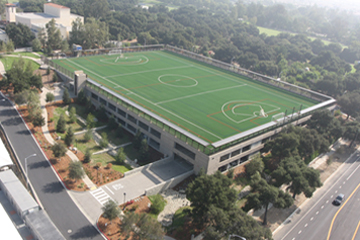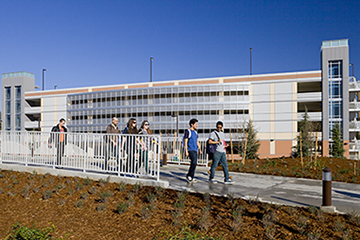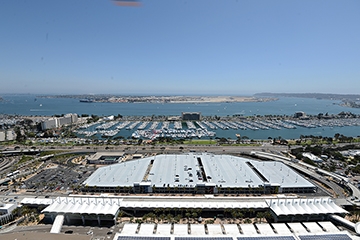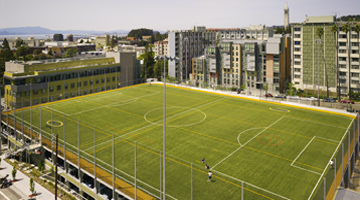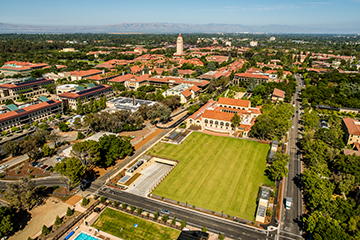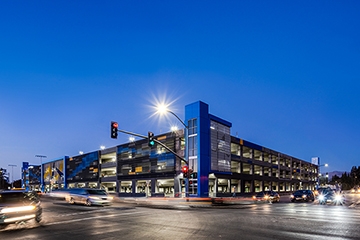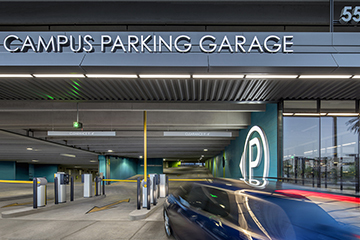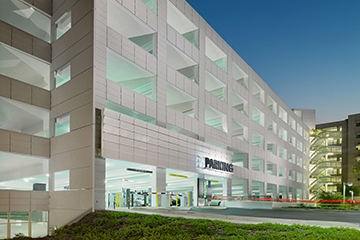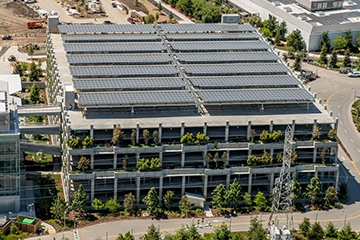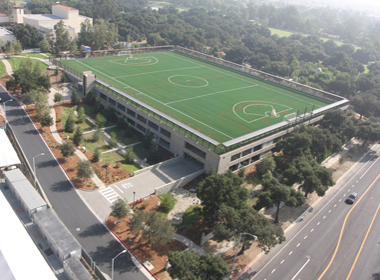 The parking structure sports a green roof with a synthetic playing field sized to NCAA standards for women’s and men’s lacrosse and soccer.
The parking structure sports a green roof with a synthetic playing field sized to NCAA standards for women’s and men’s lacrosse and soccer.
Beginning with the master plan, this project was designed with sustainability goals in mind. Serving dual purposes by providing a playing field above parking, the structure also has many sustainable features.
Nestled into the sloping campus, the structure includes the integration of a new campus entrance road. Pedestrians access the playing field at the northwest corner of the structure through walkways and will have a direct connection between the playing field and the Campus.
In addition to its dual purpose, the facility supports alternative transportation in a number of ways. Located within 100 yards of a bus stop and transit board, it also provides electric vehicle charging stations and preferred parking areas for carpool and energy efficient vehicles.
Covered bike racks are located near the main pedestrian lobby. Pedestrians access the playing field at the northwest corner of the structure through walkways that directly connect the playing field and campus.
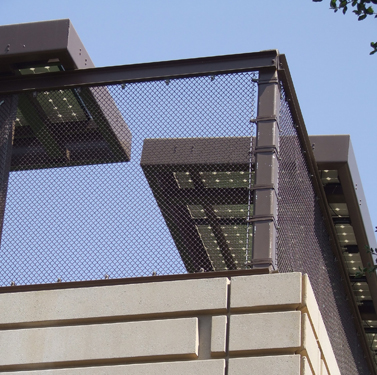 Solar panels are utilized on the sunshades on the edge of the playing field.
Solar panels are utilized on the sunshades on the edge of the playing field.
The structure participated in a Savings by Design program by the local utility company that requires a savings of at least 10% in energy usage over a standard building. The facility actually achieved an over 20% savings.
The green roof provided by the synthetic turf field reduces the heat island effect. An energy-efficient fluorescent lighting system along with an 80kw photovoltaic solar array is incorporated into the shade canopy above the field. These offset the energy use of the garage lighting. Daylight harvesting sensors and a fully automated control system with motion sensors regulates the light fixtures to adjust to 30%, 60% and 100% light output based on the amount of activity in the structure.
Although partially below grade, the structure was designed with enough openness to provide for natural ventilation rather than requiring mechanical ventilation.
Bio-swales take the storm water collected from the playing field and filter it back into the ground. The swales are set within a detailed landscape pallet of native planting and trees providing a connection to the existing landscape. Stones found during excavation of the site are used on the façade of the structure and in the hardscape. The use of synthetic turf over natural grass reduces irrigation by 50,000 gallons of water per week and reduces discharge into the environment by eliminating fertilizers.
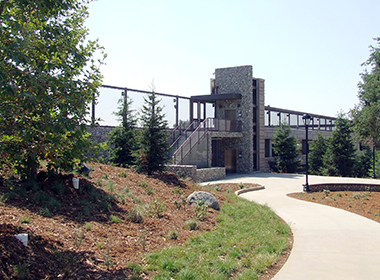 Stones found during excavation were recycled into the façade.
Stones found during excavation were recycled into the façade.
Construction strategies were implemented to minimize waste. The cut and fill of the soil was designed to limit the amount of off-haul from the site thus reducing the amount of trucks necessary and the associated impacts. The use of cast in place concrete construction makes for a durable structure while fly ash, a recycled material, was used in the mix. The synthetic turf infill is made from recycled rubber compounds.
Recipient of the 2016 NPA Award for Innovative Sustainability Facility of the Year , 2013 IPI Award of Excellence, 2015 PCI Award for Best Parking Structure.
NPA celebrates Pomona College as its 2016 Sustainable Innovative Facility of the Year
Project Details
- Owner: Pomona College
- Contractor: Whiting-Turner Contracting Company
- Project Status: Completed March 2011
- Parking Stalls: 608
- Levels: 3
- Total Sq Ft: 348,000 total
- Sq Ft per Stall: 348
- Total Project Cost: $19,441,096
- Per Stall Cost: $31,975

