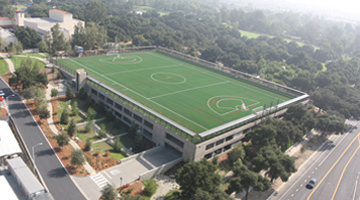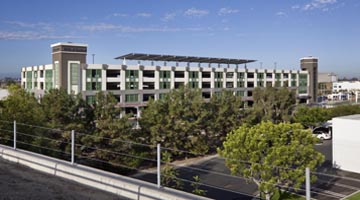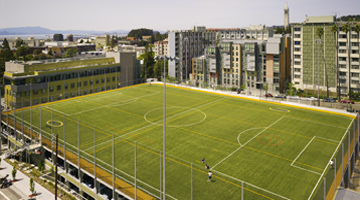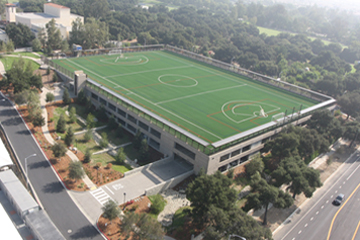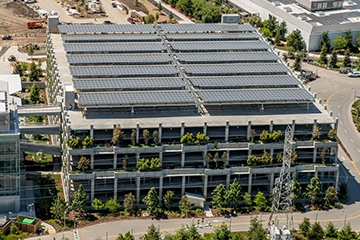Original Source: "2016 Innovative Sustainability Project of the Year, Pomona College Parking Structure, Claremont, Calif." by Parking Magazine, November 2016
Parking Magazine: 2016 Innovative Sustainability Project of the Year, Pomona College Parking Structure, Claremont, Calif.
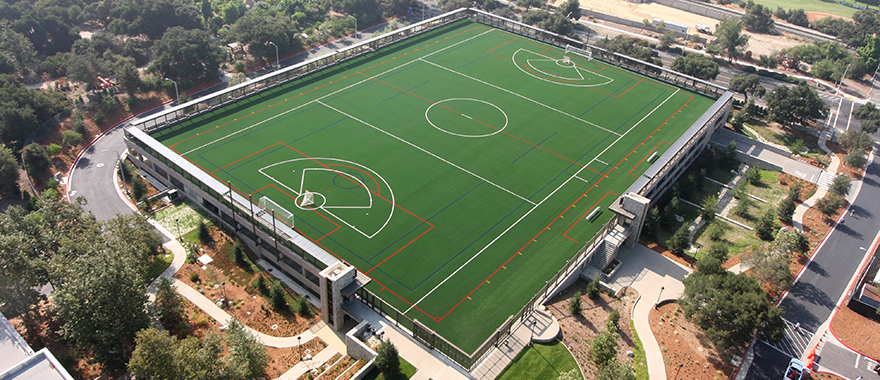
With an increase in student enrollment, Pomona College was experiencing a space crunch. New on-campus housing projects were displacing college playing fields. With the goal to create more playing field space and additional parking, Watry Design worked with college administrators to construct a dual-purpose parking structure with a lacrosse field on top. At 608 spaces, the garage replaced a 100-space surface lot in 2011.

Watry Connected Outskirts to Central Campus
After an extensive parking study, Watry Design presented different options to Pomona College officials. The college decided that they wanted to place the new field and parking structure in an area that was on the outskirts of campus—with the goal of connecting that space to the campus center.
“We determined that a new roadway would become the new link [to the rest of campus]. Because [the site] would become a new playing field, we wanted the campus to have that interconnection,” said Francisco Navarro, associate director of BIM and senior project manager, Watry Design. “By the realignment of the roadway, and the way we were able to merge the setting and nestle the garage into the hill, we made the garage and playing field part of the central campus.”
Parking Facility Supports Alternative Transportation
The facility is conveniently located, just 100 yards from a bus stop. The college also provides electric vehicle charging stations and preferred parking areas for carpool and energy efficient vehicles. Covered bike racks for 25 bicycles are located near the main pedestrian lobby. Pedestrians access the playing field at the northwest corner of the structure through walkways, and have a direct connection between the playing field and the campus.
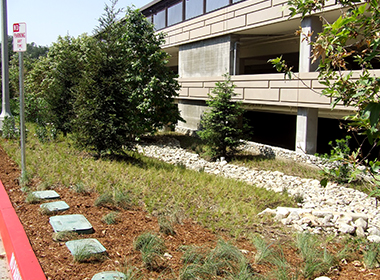
Structure Exceeded Savings by Design Requirements
The structure participated in the local utility company's “Savings by Design” program, requiring a savings of at least 10 percent in energy usage over a standard building. The facility actually achieved more than 20 percent savings.
The green roof reduces the heat island effect. An energy-efficient fluorescent lighting system, along with an 80kw photovoltaic solar array is incorporated into the shade canopy above the field. These off set the energy use of the garage lighting.
Daylight harvesting sensors and a fully automated control system with motion sensors regulates the light fixtures to adjust to 30, 60 and 100 percent light output based on the amount of activity in the structure. Although partially below grade, the structure was designed with enough openness to provide for natural ventilation versus requiring mechanical ventilation.
Storm Water is Filtered Back into the Ground
“We wanted the garage to have the least amount of impact on the existing site,” said Navarro. “Although we went with a synthetic turf field on top of the garage, the project has zero run-off .”
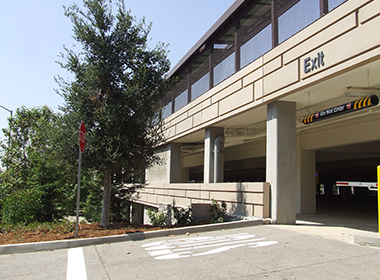
Bio-swales take the storm water collected from the playing field and filter it back into the ground. The swales are set within a detailed landscape pallet of native planting and trees providing a connection to the existing landscape. The use of synthetic turf over natural grass reduces irrigation by 50,000 gallons of water per week, and reduces discharge into the environment by eliminating fertilizers.
“Because of the way we nestled the garage, we were able to take advantage of the topography. Stones that were found during excavation of the site were reused as a façade element throughout the project,” said Navarro.
Construction strategies were implemented to minimize waste. The cut and fill of the soil was designed to limit the amount of off -haul from the site, thus reducing the amount of trucks necessary and the associated impacts. The use of cast in place concrete construction makes for a durable structure and utilized fl y ash, a recycled material. The synthetic turf infill is made from recycled rubber compounds. The entire cost for the Pomona College project was $19 million.


