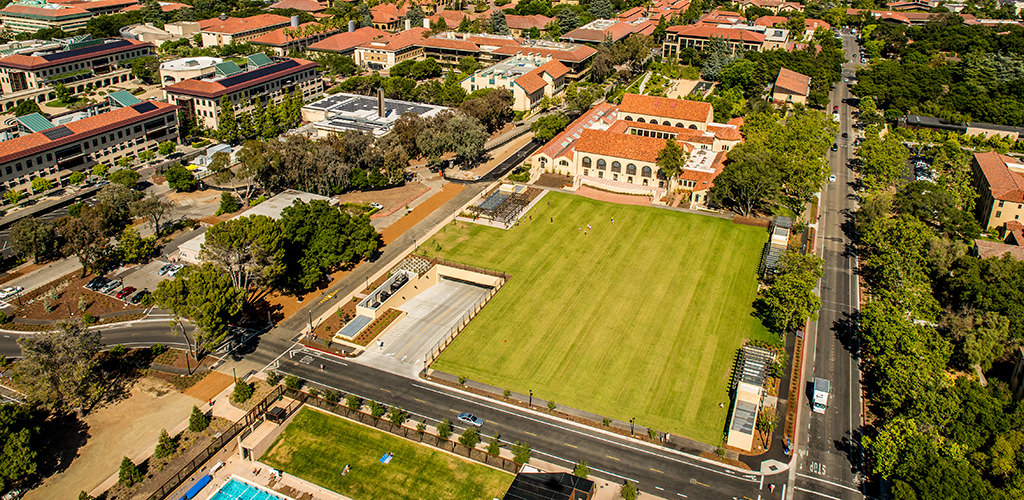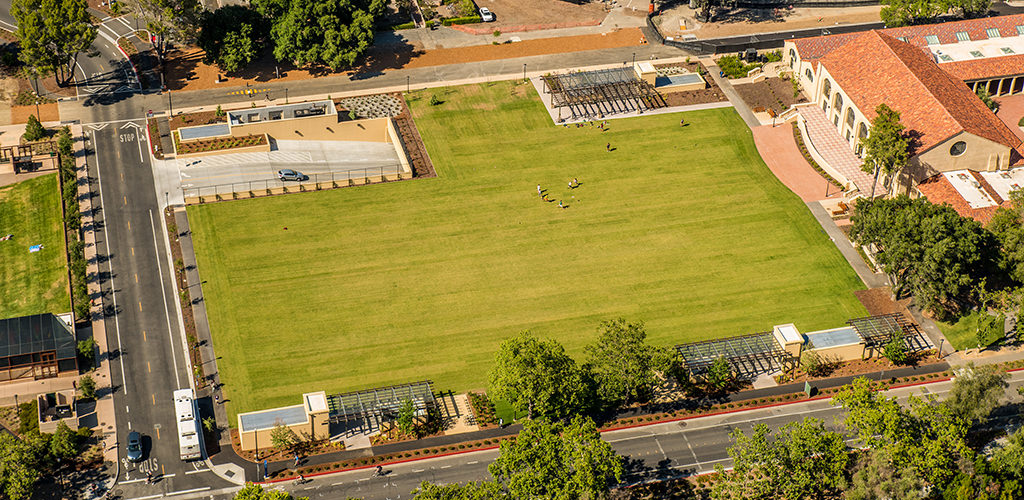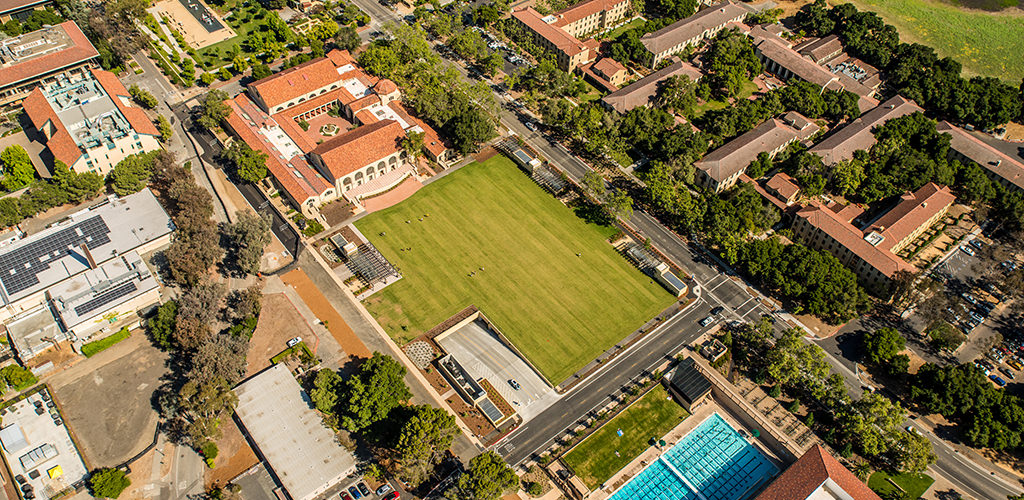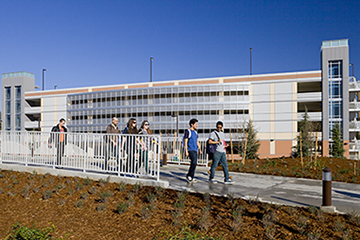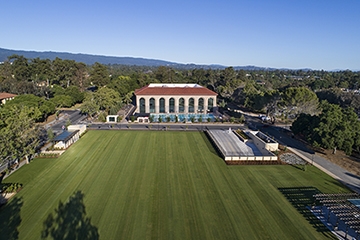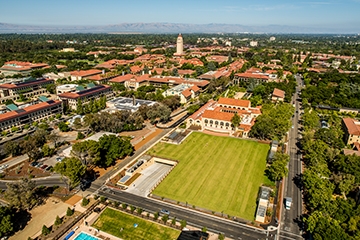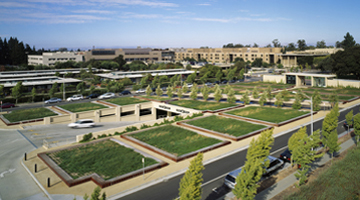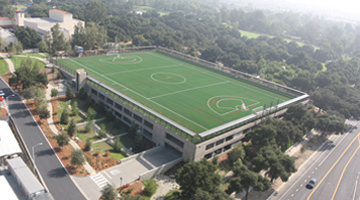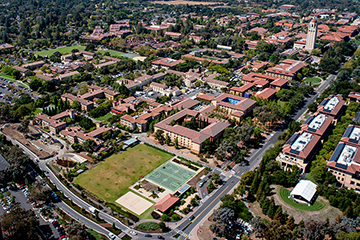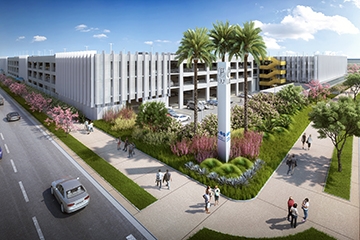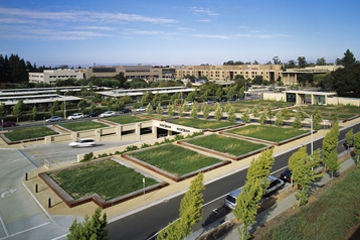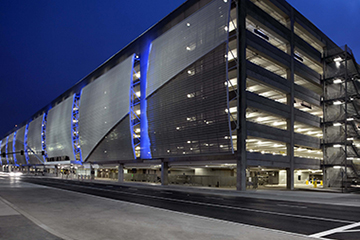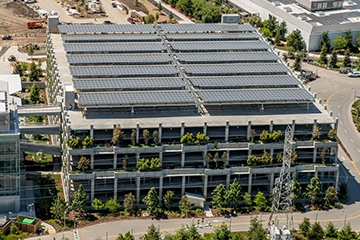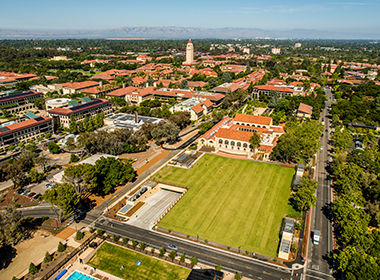
As Stanford University continues to densify to meet the needs of a growing student base, preserving green space is a top priority. This project enabled the University to meet current parking demand and give it some cushion while at the same time keeping Roble Field, an open grass space for students to gather, relax and enjoy recreational sports.
The 1,162 stall, 5-level below grade structure provides 52 EV car charging stations on Level P1. In preparation of future demand, level P2 through P5 are prepped for an additional 28 EV car charging stations per level. To address safety challenges of a subterranean structure, blue light security phones are installed on every level. Enhanced lighting, white walls and ceilings brighten the interior.
To support the natural turf field, 24” of lightweight engineered soil was used to minimize load on the structure. The top level drainage slopes follow the existing natural slope of the site, helping to preserve the field and virtually eliminate the perception of the below grade parking structure.
To support their commitment to sustainability, the Roble Field Parking Structure is currently being reviewed for Parksmart Silver certification. In addition to a green roof and abundant EV charging stations, the facility offers active recycling programs, provisions for the addition of dynamic signage at the field level, ridesharing incentives and a shared parking program.
Winner of the 2018 Award of Excellence for Best Design of a Parking Facility.
Project Details
- Owner: Stanford University
- Design Build Team: Watry Design/Vance Brown Builders
- Project Status: Completed 2017
- Parking Stalls: 1,162
- Levels: 5 below grade
- Total Sq Ft: 500,000 including field
- Sq Ft per Stall: 361
- Total Project Cost: $45,200,000, including field
- Per Stall Cost: $38,898, including field

