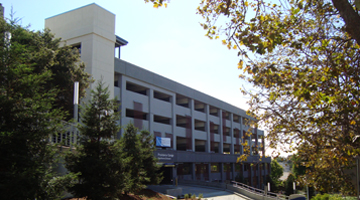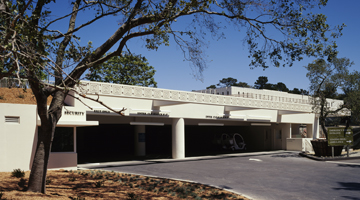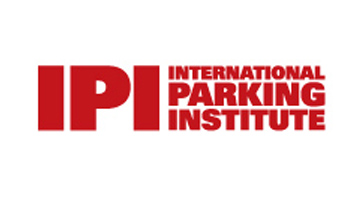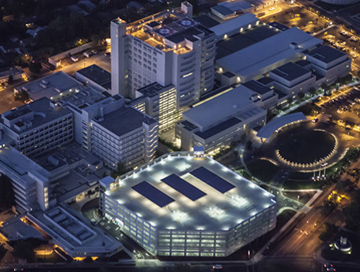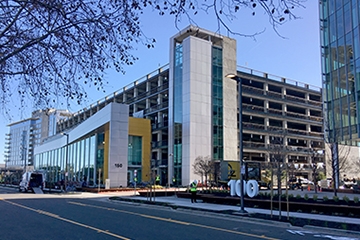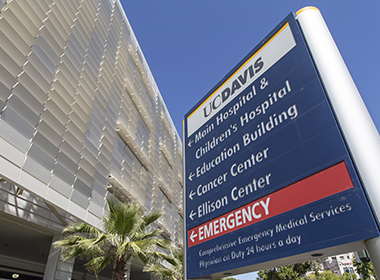
Today’s hospitals, empowered with the knowledge that their patients have a choice when it comes to selecting their medical providers, are coming to understand the importance of patient satisfaction. In fact, for hospitals that participate in the Hospital Consumer Assessment of Healthcare Providers and Systems (HCAHPS) survey, patient satisfaction can have a direct impact on funding. However while most tend to think that the patient journey begins once they enter the hospital, it often actually begins with parking. So how can making parking part of a positive healthcare environment increase patient satisfaction? Both UC Davis Medical Center and Alta Bates Medical Center implemented three major parking concepts geared towards enhancing the patient experience. The results were dramatic: at UC Davis Medical Center, patient satisfaction scores increased by 50% after their new garage opened. Here’s how they did it.
Determine the Best Parking Calculator
One of the most common complaints about parking in healthcare is that there isn’t enough. But in order to offer enough supply, you need to know your demand. So, how do you determine how many stalls to provide? While parking for retail or office campuses tend to have a straightforward approach to this question, with medical centers there really is no consistent standard that applies, since the mix of patient services, staffing ratios and inpatient/outpatient is unique to each location. Therefore, it is necessary to do a detailed analysis of how parking is currently used, taking into account the different user groups. For example, medical staff and employees working full shifts have much slower turnover than outpatients and visitors, who can come and go as quickly as every few hours. Tracking the data of how the current parking is utilized and having a consistent collection of parking counts taken at different times of day and days of the week will help to expose the unique trends in parking present at your medical center.
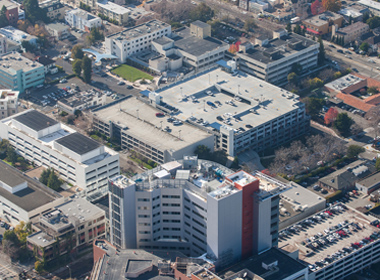 The Alta Bates Summit Medical Center Campus
The Alta Bates Summit Medical Center Campus
Sutter Health had this type of parking study conducted for both on and off street parking and calculated the demand that would be generated by the new development at the Alta Bates Medical Center. Discovering there would still be a shortfall after adding their planned parking structure, Sutter took further steps to increase efficiency and meet demand by implementing a Traffic Demand Management plan to reduce single vehicle trips by 10%.
UC Davis Medical Center also performed a similar study to evaluate the current parking supply and determine how a major addition to the main hospital would impact demand. Among the study’s findings was that even when additional parking was made available, it went unutilized due to its obscure and inconvenient location. When the hospital proceeded with plans to build their new parking garage, they chose to locate it at the front door of their campus to provide optimal access for patients and visitors.
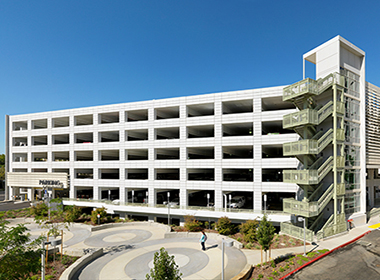 A courtyard plaza at UC Davis Medical Center creates a relaxed atmosphere for patients transitioning from the parking structure to the hospital
A courtyard plaza at UC Davis Medical Center creates a relaxed atmosphere for patients transitioning from the parking structure to the hospital
Put the Patient First
Making the patient journey from parking a vehicle to their healthcare destination as short and simple as possible is key to enhancing their experience. When patients and visitors share a parking structure with medical staff and employees, the most convenient parking should be designated for patients. Highly sensitive subsets accessing specialized treatment such as cancer treatments or dialysis should have designated parking convenient to entrances. Accessible spaces are often needed at higher ratios than required by code and should be distributed at each entrance to the facility. Both Alta Bates and UC Davis Medical Center employed strategies to locate patient and visitor parking on levels most convenient to entrances, with medical staff and employees parking further away.
This patient-first mindset should continue once users exit their car and become a pedestrian. Clearly marked, safe pathways that avoid vehicular conflicts should escort patients from the parking structure to the medical facility. The main stair and glass-backed elevator tower for the UC Davis structure is located closest to patient drop-off for easy pedestrian access to the main hospital away from vehicle traffic, while a courtyard plaza infused with public art sculptures and a variety of colorful trees provides a pleasant, relaxing atmosphere as patients transition from the parking structure to the hospital. At Alta Bates, the main pedestrian spine is sheltered from vehicle traffic while providing a direct path to the new hospital tower and patient care pavilion. Since the adjacent street has a steep slope, an ADA path was provided through the parking structure to an adjacent bus stop, utilizing the parking structure’s elevator to make the transition down the hill.
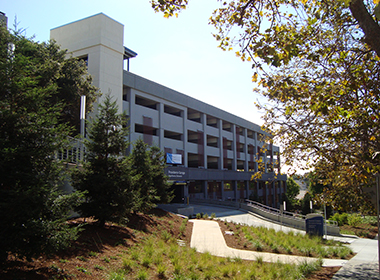 An ADA path is provided through the parking structure at Alta Bates Summit Medical Center, utilizing the elevator to transition down a steep slope.
An ADA path is provided through the parking structure at Alta Bates Summit Medical Center, utilizing the elevator to transition down a steep slope.
Wayfinding’s Critical Role
Medical facilities can be complex and confusing to navigate. Combine that with patients and visitors who often arrive preoccupied and stressed, and it’s easy to see how important it is to make wayfinding clear and efficient. While this is often well-covered from the moment patients enter the front door, the journey from their vehicle to that front door often gets overlooked. Parking structures can service more than one building or more than one entrance, and ensuring that patients have clear signage to help them navigate those complexities easily is an important part of the patient experience. In addition to good signage, parking technology plays a huge role in simplifying the arrival experience, for patients, visitors, physicians and staff alike. At UC Davis, this process starts before you ever arrive with parking information made available online. And there is room to push this functionality even higher. Smartphone apps are being developed that facilitate medical appointments through reminders, updates and facility maps with the ability to view parking availability and manage payments if they apply.
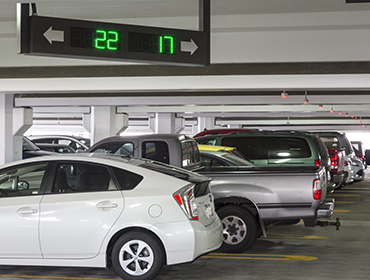 The Parking Guidance System at UC Davis uses green and red lights to identify open parking spaces.
The Parking Guidance System at UC Davis uses green and red lights to identify open parking spaces.
Both UC Davis and Alta Bates incorporated Parking Guidance Systems to aid users in finding a parking space once they arrive. In addition to car counting signage, Alta Bates offers a valet to further simplify parking and signage that clearly directs user groups to their designated locations. To supplement their signage outside the structure that displays how many parking spaces are available on each level, UC Davis incorporated interior signage in parking aisles to point to available spaces that are identified by a green light above. Eliminating the need to circle around looking for an open spot can not only take some of the stress out of a medical visit, but it can also improve on-time arrivals. This adds yet another layer of service that can improve the patient experience. When more people are on time for appointments, less backup ensues which reduces wait times.




