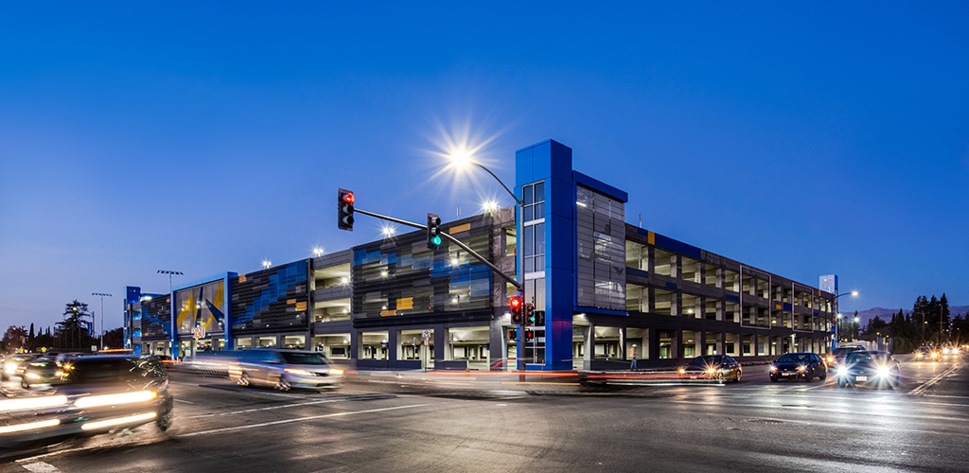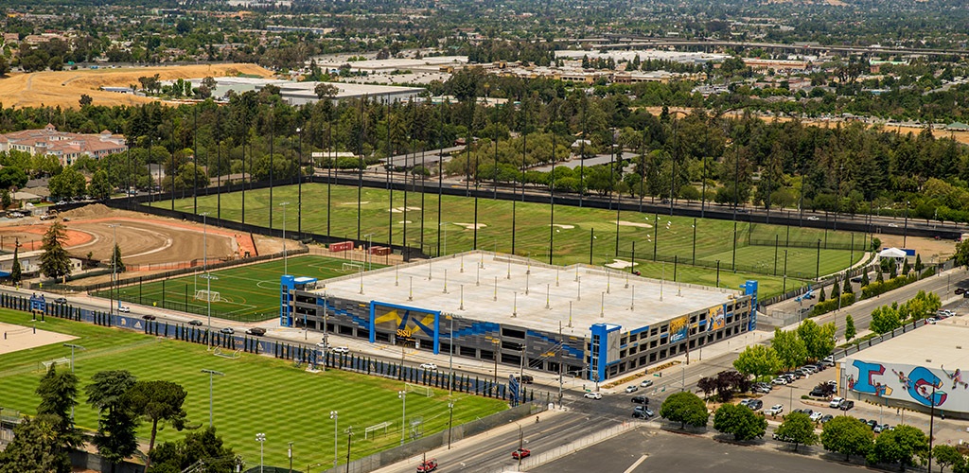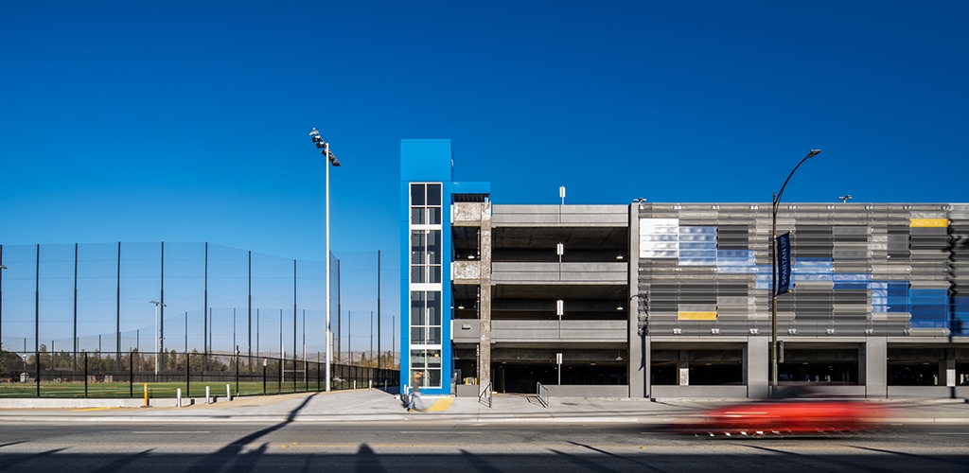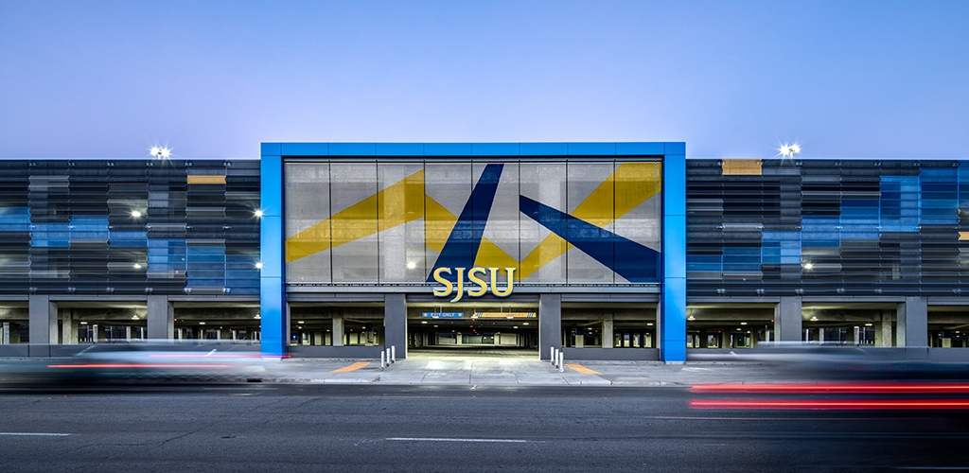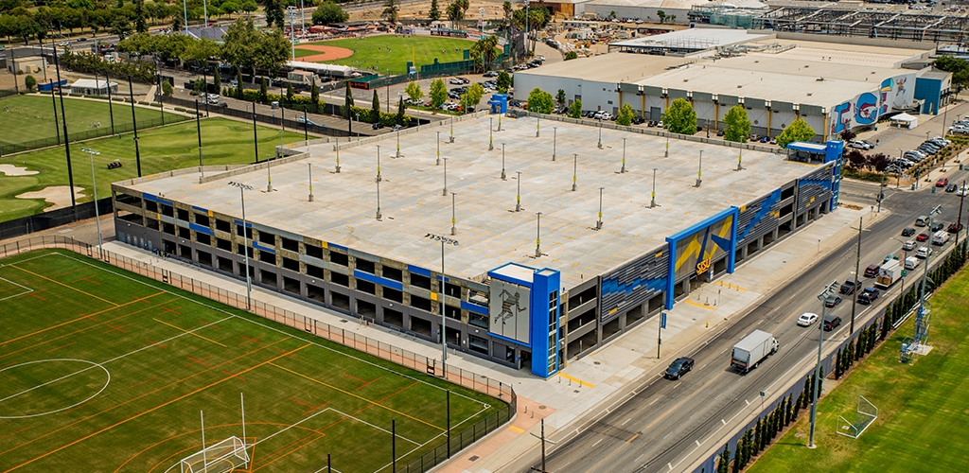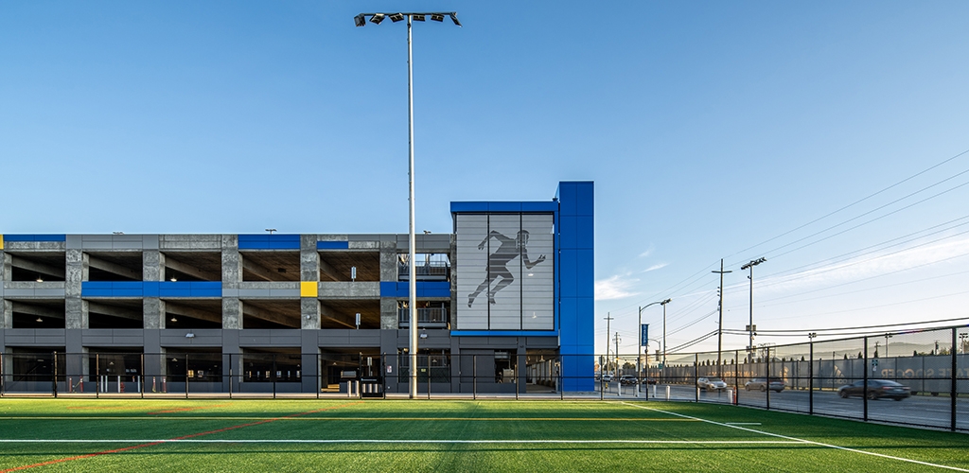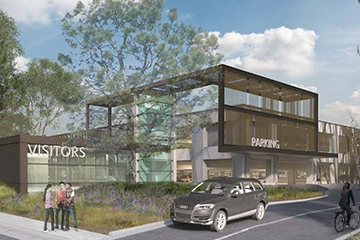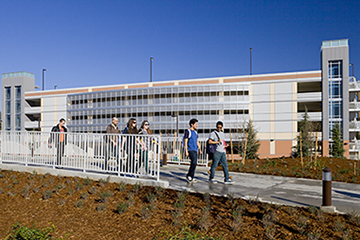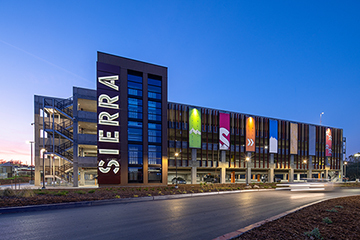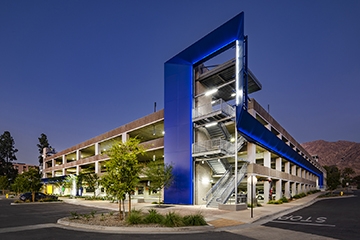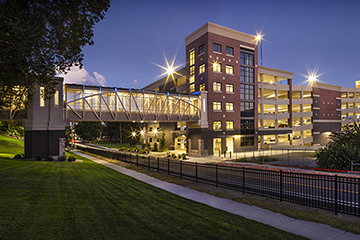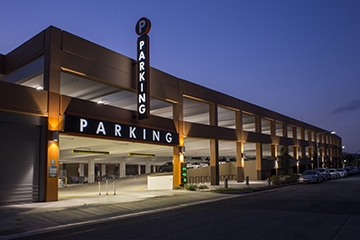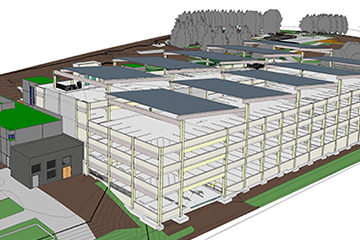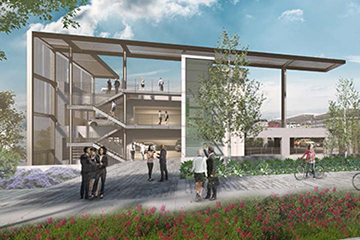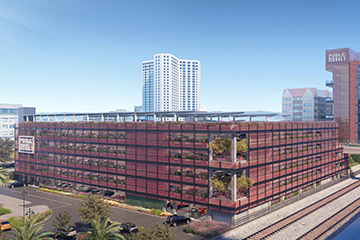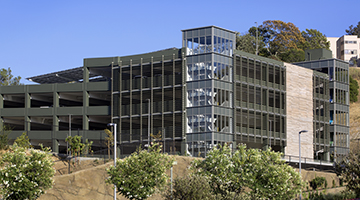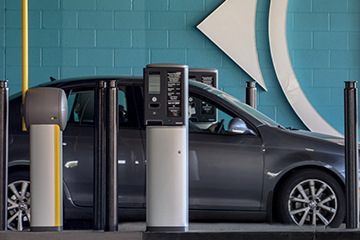As part of a comprehensive plan to revitalize the south Campus, San Jose State University needed to support new football, tennis and soccer facilities, as well as the nearby CEFCU Stadium, with additional parking. The resulting 4 level, 1,500 stall structure includes an adjacent playing field and serves both students and visiting spectators.
The structure provides an enhanced entry drive that welcomes students and visitors to campus. To celebrate SJSU’s identity, the main facade features screens bearing the University’s yellow and blue colors. The screens utilize individual metal panel pieces that are both bent and flat, to create the effect of movement. Screens adjacent to the elevator towers pay homage to the legacy of SJSU athletes in the form of metal panels, which create artistic shadow renditions of original photos from the “Speed City” era. The Alma St. facade provides space to hang banners advertising campus events.
Since the structure supports athletic events, where large numbers of people will be entering and exiting at the same time, a cascading double express ramp was incorporated into the design to improve ingress and egress. Restrooms are provided inside the structure to serve the adjacent field. Provisions for EV charging stations, future PV and LPR access controls for permitted parking were also incorporated into the design.
The project was named the 2021 Innovative Facility of the Year by the National Parking Association.
Project Details
- Owner: San Jose State University
- Contractor: McCarthy Building Companies, Inc.
- Landscape Architect: Verde Design, Inc. (Field Designer)
- Project Status: Completed 2021
- Parking Stalls: 1,500
- Levels: 4
- Total Sq Ft: 487,400
- Sq Ft per Stall: 325
- Total Project Cost: $45,832,000 estimated total project cost, including sports field
- Per Stall Cost: $30,555

