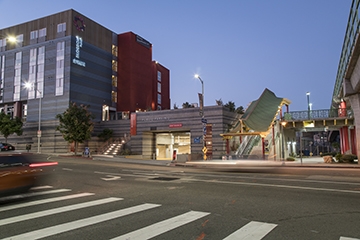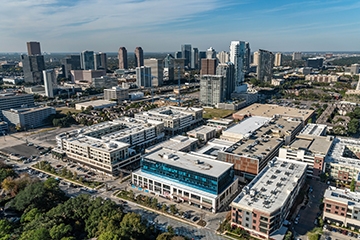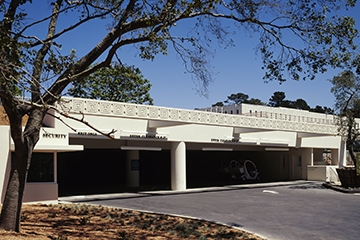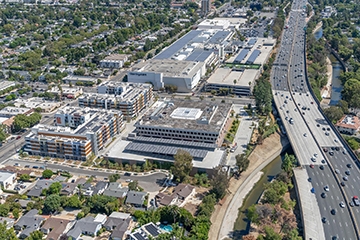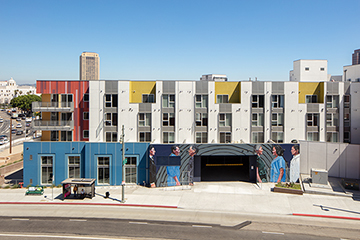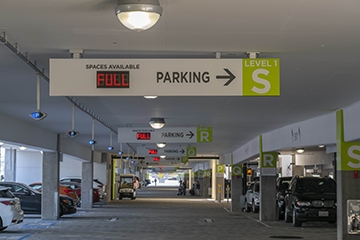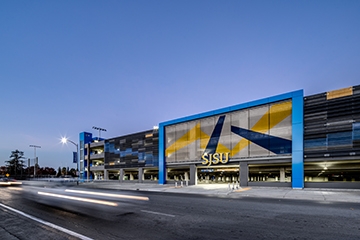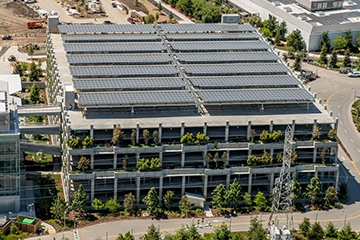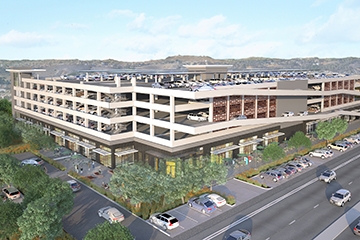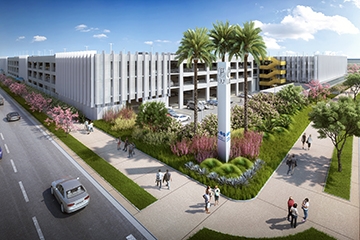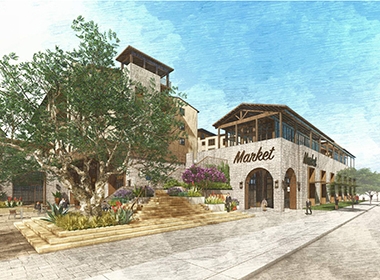 Rendering by KFA Architects
Rendering by KFA Architects
Located near the I-405 and US-101 interchange in Sherman Oaks, Via Avanti will provide 325 apartments and approximately 44,000 square feet of retail. Parking to support the project will include subterranean and above grade levels.
The triangular site posed several challenges for providing sufficient parking. To reduce excavation costs, the team worked dillegently within the limited basement footprint to provide the desired number of parking stalls.
For the subterranean levels, it was vital that the column grid layouts integrated with the design for the residential and retail programming above. The team developed a solution that met these needs while also ensuring efficient vehicle circulation.
Retail shoppers will enter the parking structure off of a minor street and park at grade and on one elevated level, while residents have a separate entrance that directs them to the lower basement levels. Residents and retail employees will access the facility via RFID tag. Ticketed pay stations and pay-on-exit provide flexibility for public users.
When the structure opens, 10% of the 1,106 parking stalls will have EV charging stations, while an additional 20% will be EV ready. To encourage multimodal transportation, over 400 bicycle spaces will be provided.
Project Details
- Owner: IMT Residential
- Design Architect: KFA Architects
- Project Status: Construction
- Parking Stalls: 1,106
- Levels: 4
- Total Sq Ft: 471,400
- Sq Ft per Stall: 426

