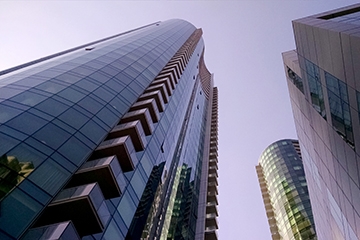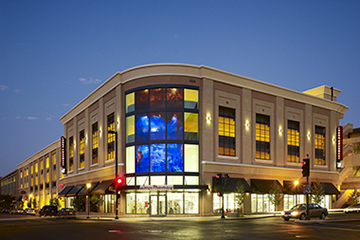The overwhelming success of large, destination, mixed-use development in recent years has changed the way we think about urban design and the parking that supports them. Residents, office-goers, shoppers and entertainment seekers all have very different parking needs and determining the amount of parking necessary to support them can be a complex process. Here are some key factors to consider when integrating parking into a mixed-use project.
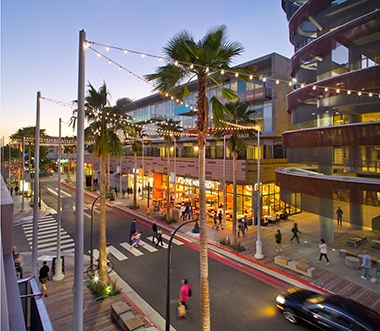 A shared parking plan helped reduce the amount of structured parking needed to support the mixed use development Runway at Playa Vista in Los Angeles, saving the developer over $1 million.
A shared parking plan helped reduce the amount of structured parking needed to support the mixed use development Runway at Playa Vista in Los Angeles, saving the developer over $1 million.
Right Sizing Parking
Parking is an expensive component of any project, and blending multiple uses without careful consideration can lead to over or under building. Take for instance a mixed-use development that provides office space, retail and entertainment. When evaluated individually, the amount of parking required would result in a surplus that’s harmful to the budget. However, since these uses often have offsetting peak demands, with office workers needing parking during the day and entertainment seekers looking for a space in the evenings and on weekends, it’s possible for these users to share parking and decrease the amount of parking needed for the site. If access is available to alternative forms of transportation, like mass transit or TNCs, parking demand can be adjusted even further.
Utilizing shared parking can result in significant savings for developers. For instance, a mixed-use parking demand analysis for the Runway at Playa Vista development reduced the amount of structured parking required to support the development, saving developer Lincoln Properties over $1 million dollars.
Some projects have taken the concept of right sizing parking even further, by working out arrangements with cities to share parking. For instance, making parking available to the public during off hours creates more supply for the city. Developer Kilroy Realty was able to cut parking ratios in half for a new office development in Redwood City by working with the community and sharing parking with public users. By going beyond a single development and considering parking in context with a larger community, we can find even more efficient ways to meet demand without overbuilding.
Other strategies can provide flexibility for parking to adapt to changing demand. If demand increases, 100% valet operation can utilize more complex parking layouts to accommodate additional vehicles. Another method is to integrate mechanical lifts into a parking facility. “Stacking” vehicles on lifts can reduce the parking footprint while still providing a sufficient amount of parking. Should demand decrease over time, the mechanical lift system can be removed.
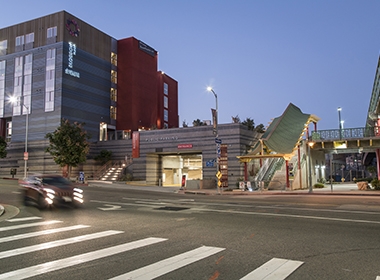 This parking structure serving Blossom Plaza in Los Angeles provides gated parking for residents and allows them to bypass the public areas of the development by elevator.
This parking structure serving Blossom Plaza in Los Angeles provides gated parking for residents and allows them to bypass the public areas of the development by elevator.
Separating Users
After determining how much parking a mixed-use development needs comes another complex challenge: separating users. Most user groups have different needs and different rates of turnover, and even require different levels of service. Designated or reserved spaces need to be set aside for residents and employees have a much lower turnover rate than shoppers. Strategically locating parking access and revenue control systems within a structure can effectively prevent retail customers from parking in spaces designated for tenants. Aside from restricting access to resident parking, safety is also of utmost importance. Gate controls, security screens and key-card access to stairwells can keep residential access secure.
Another option to manage parking for a diverse user base is valet parking. Valets can simplify the parking process for a diverse user base and use available parking resources more efficiently. For example, if a development is in a prime location where residents don’t regularly use their vehicles, valets can manage demand by storing less used vehicles in a more remote location, while cars for visitors or office workers with more regular turnover can be kept closer at hand.
It's also vitally important to separate cars and pedestrians. Mixed-use developments are frequently designed to be highly walkable, meaning that pedestrian safety is paramount. While parking should be conveniently located to encourage users to explore on foot, great care should be taken to ensure that their experience is safe and secure once they transition out of their vehicles.
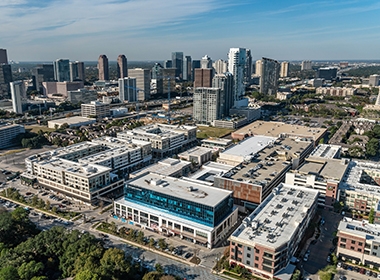 The River Oaks District Parking Garage in Houston provides 5 valet stations that allow shoppers to have their packages delivered right to their cars.
The River Oaks District Parking Garage in Houston provides 5 valet stations that allow shoppers to have their packages delivered right to their cars.
Level of Service
A valet component is also a great solution for providing users with the right level of service. Parking in dense, urban centers where mixed-use thrives is often an opportunity to provide amenities that make a destination stand out. Offering a service to deliver packages to a shopper’s vehicle can make it more convenient to spend time at a walkable destination. This is the approach taken by The River Oaks District in Houston, Texas, where five valet stations located throughout the development allow patrons to drop their vehicle off at one location and pick it up at another, as well as to have packages delivered directly to their car.
Allowing residents to summon their vehicle via an app can also provide an attractive, upscale amenity. At Lumina Towers in San Francisco, residents text or call the valet desk for their car before leaving their units. By the time the resident reaches the garage, their car is staged and ready. Valet solutions can even assist with electric vehicle charging. When a car is done charging, a valet can move it to make room for another so that the space can continue being utilized.
Valet service is not the only way to provide the level of service needed by various users. Retail users with high turnover who may not be familiar with the parking facility need adequate signage to orient them and get them where they need to go. Frictionless entry and exit using Bluetooth or RFID technology can create a smoother, more efficient parking experience for residents and office workers.
Curb Management
Parking for mixed use developments can take many forms; it can be structured above ground, embedded below, or even located offsite. Therefore, not all mixed-use developments will integrate parking with the management of curbside space. Those that do, however, face a complex challenge. The rise of TNCs mean more users are competing for the same curb space: office carpools, retail deliveries, TNC drop-offs for retail and entertainment, and the list goes on. Expanded drop-offs are becoming a must for developments, especially those near transit where fewer users will be driving their own vehicle.
Evaluating this increasingly valuable resource requires a careful evaluation of your user base. Who will be competing for curb access? How much space will they need? How long will they need it? What conflicts might this create, and how can they be mitigated? Analyzing this information can help not only establish how much curb space is needed, but how it will need to be managed.
Integrating parking into mixed-use developments goes far beyond the number of parking stalls. It requires careful consideration of where parking should be located, how much is needed, how it impacts both the development itself and the surrounding community, and how it enhances the user experience. When done successfully, this holistic approach to parking can create a seamless experience that elevates these vibrant destinations.


