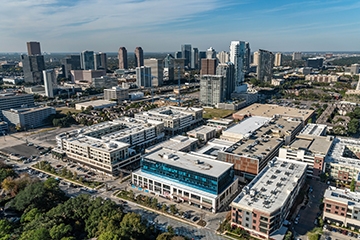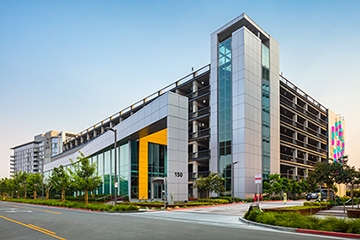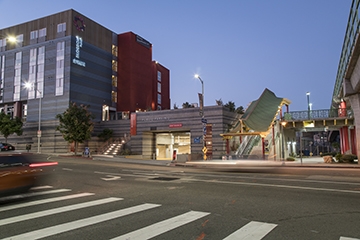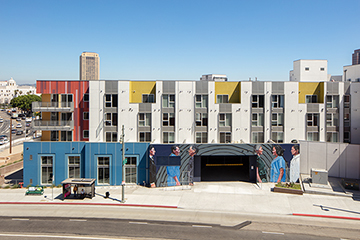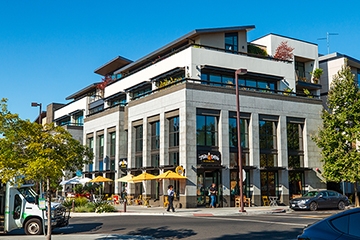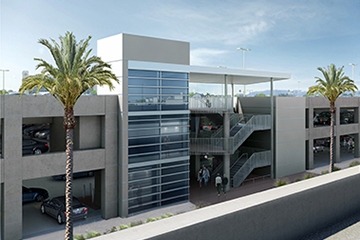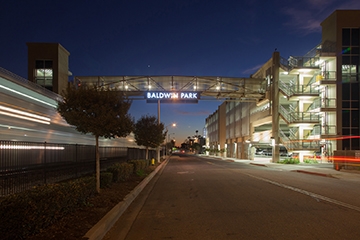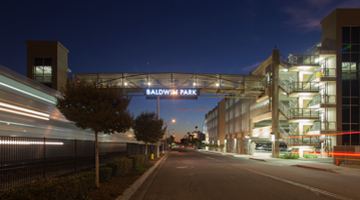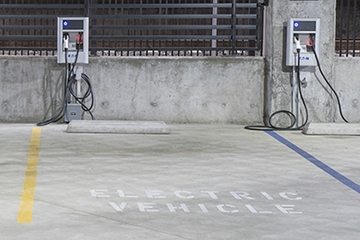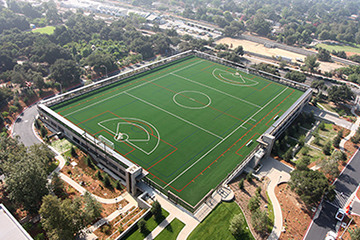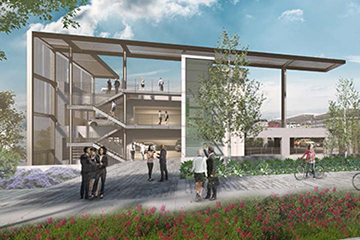Citrus Commons transformed the iconic Sunkist former headquarters into a mixed-use development that preserved and updated the memorable concrete office building while adding 298 residential units and 39,240 square feet of retail space.
As the new development took the place of existing surface lots, structured parking was needed to meet demand. Watry Design was asked to work with architect Johnson Fain to develop solutions that would meet users’ needs and work within a challenging site.
A two-level below grade structure provides parking for residential and retail users. In order to fit the amount of parking needed on the constrained site, the team explored several different layouts to maximize efficiency. Separate entrances to the facility direct retail users away from residential parking.
Office users park in a stand-alone garage. The five-level structure had a very narrow footprint that created massing concerns, so two levels below grade to mitigate the building height. As only one side of the structure provides limited sidewalk access, the Watry team developed a parking layout that would not only accommodate accessible parking and path of travel, but also accessible charging stations.
The parking facilities feature an RFID system to provide access for office employees and residents, as well as pay-on-foot stations for visitors and retail customers. In addition to 55 EV charging stations, twenty percent of the structure’s stalls include infrastructure for future EV.
Project Details
- Owner: IMT Capital, LLC
- Design Architect: Johnson Fain
- Project Status: Completed 2025
- Parking Stalls: Office: 465 stalls; Retail & Residential: 550 stalls
- Levels: Office: 5 levels; Retail & Residential: 2 below grade levels
- Total Sq Ft: Office: 163,400 sf; Retail & Residential: 211,485 sf
- Sq Ft per Stall: Office: 348 sf; Retail & Residential: 385 sf




