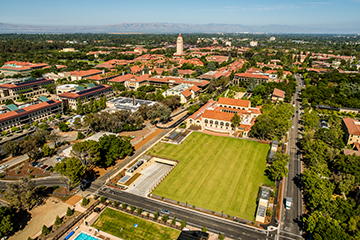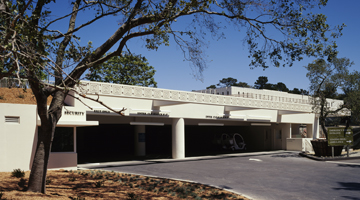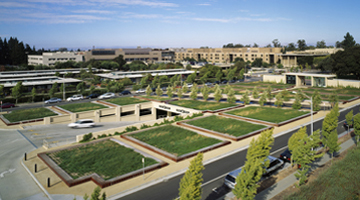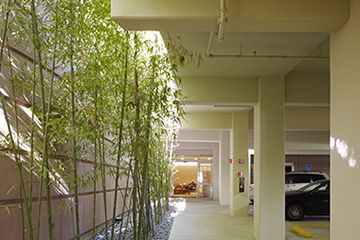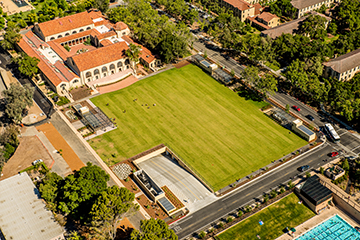Subterranean parking often provides an opportunity to mitigate the size of a parking structure while preserving green space or allowing for other building types above. However, an underground parking structure also poses unique challenges in creating both a safe and positive user experience. The following best parking design practices enhance security and go a long way toward creating subterranean parking that makes a great first impression.
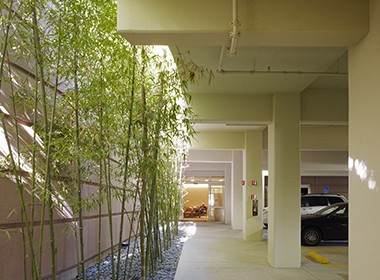 Light wells provide natural light and ventilation into a subterranean structure, making them feel safe and inviting.
Light wells provide natural light and ventilation into a subterranean structure, making them feel safe and inviting.
1. Let There Be Sunlight
Lighting is not only an important consideration in the functional design of a parking garage, but also a critical factor in the user experience. Dark, cramped structures feel unsafe and do not attract patrons while open, well-lit structures with good ventilation feel safe, secure and invite users.
Natural light and ventilation is preferable to an artificially lit and ventilated area, but more of a challenge to achieve in a subterranean structure. One solution is to provide lightwells. Lightwells, or air shafts, are an unroofed external space provided within the volume of a large building to allow light and air to reach what would otherwise be a dark and less ventilated area.
In a below grade parking structure, lightwells can sometimes be achieved by surrounding the structure with permanent shoring walls or by sloping back the soil around the structure.
This was the approach utilized for the Osler Parking Structure at UC San Diego, which is partially subterranean. Light wells widen in the direction pedestrians need to flow, allowing access to daylight deep within the structure.
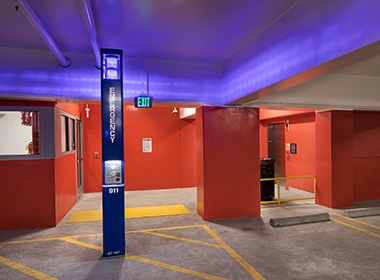 Bold colors create a safer, more welcoming interior in the Roble Field subterranean parking structure at Stanford University. Blue Light safety phones provide additional security.
Bold colors create a safer, more welcoming interior in the Roble Field subterranean parking structure at Stanford University. Blue Light safety phones provide additional security.
2. Safety First
If lightwells are not a viable option, well-placed light fixtures throughout the structure to provide ample light combined with a brightly painted interior can increase brightness levels and create a safer, more welcoming environment.
In addition to a bright white interior, bold colors such as the ones chosen by Stanford for the Roble Field Parking Structure can create the desired effect while also infusing some personality into the facility’s interior.
Active security measures such as blue light security phones installed at all levels, actively monitored CCTV cameras and regular security patrols provide additional safety that can benefit a subterranean structure, especially those with heightened security needs, such as those located at a medical center or on a university campus.
At the Stanford University Medical Center Parking Structure, a signal relay antenna inside the underground structure ensures reception of emergency radio signals for the Police and the Fire Department in case of an emergency.
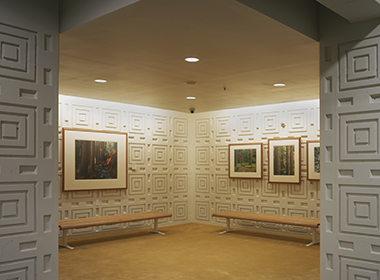 The elevator lobbies in a subterranean parking structure at the Community Hospital of the Monterrey Peninsula feature artwork to enhance the user experience.
The elevator lobbies in a subterranean parking structure at the Community Hospital of the Monterrey Peninsula feature artwork to enhance the user experience.
3. Put Parking’s Best Foot Forward
Above and beyond lighting and security measures, other aesthetic enhancements can help a subterranean facility make a great first impression. A subtle but effective approach is to enclose all pipes and sprinklers, which gives the interior a cleaner look. Higher ceilings can make an underground facility feel more spacious and less cramped.
Public art or other amenities can also enhance the user experience. An underground structure at the Community Hospital of the Monterey Peninsula (CHOMP) not only displays artwork, but also pipes in different styles of music on each level. The music serves to make the experience more enjoyable as well as serve as a wayfinding device to help users remember where they left their vehicle.
Highly visible, attractive lobby spaces are another opportunity to elevate the user experience in a subterranean space. As pedestrians approach the main pavilion of the Stanford University Medical Center subterranean structure, a unique combination of architectural design and interactive technology triggers sounds that directly relate to images etched into glass panel windows. Developed by a local artists, the design creates a playful interaction between the building and the visitor.
When designing a subterranean space, it’s important to remember that it is more than just a storage place for cars. By taking care to create a safe, secure environment that enhances the user experience, an underground parking structure can provide an opportunity to make a positive impression.


