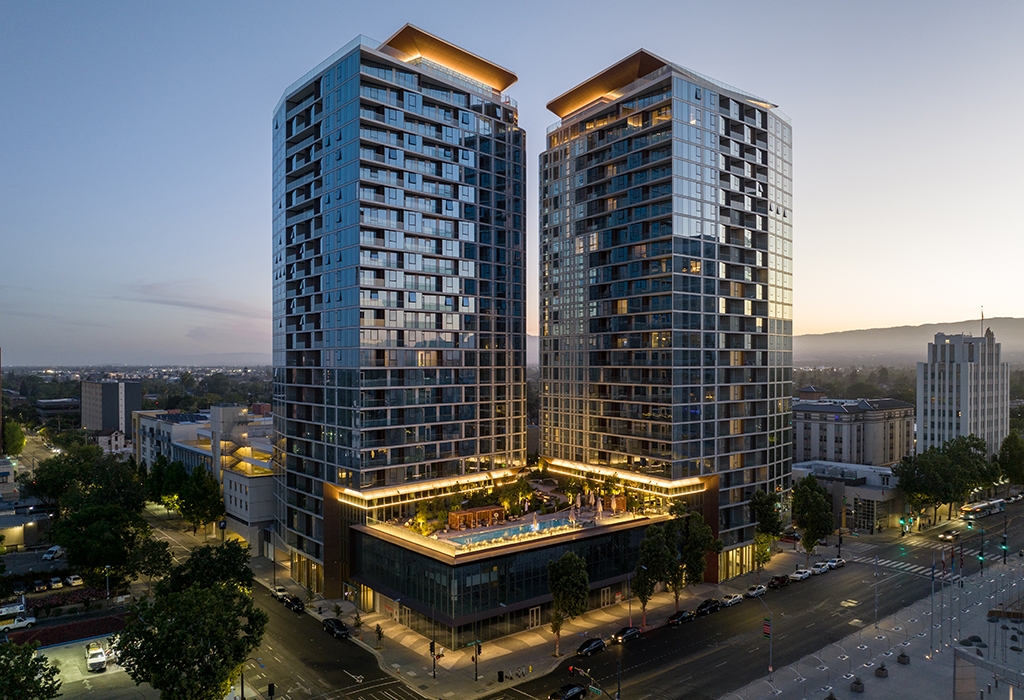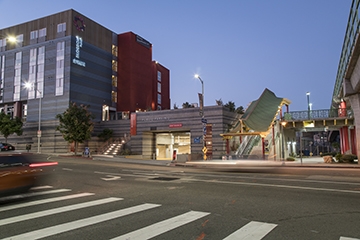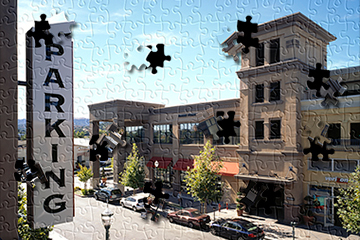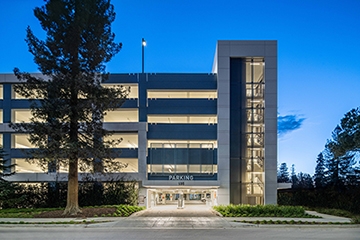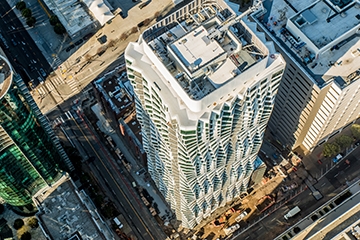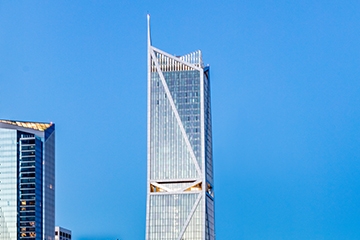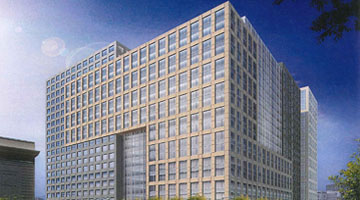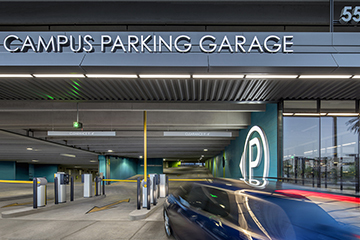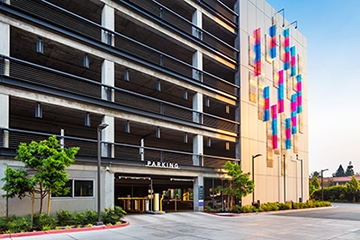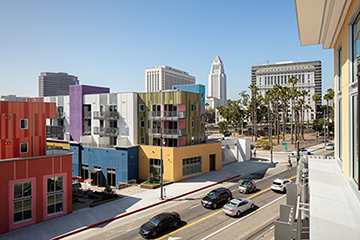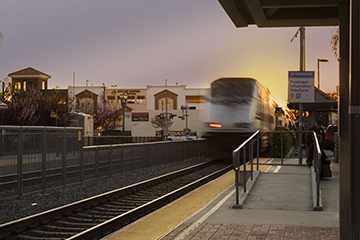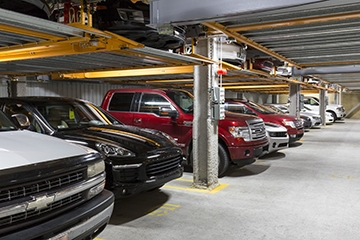At 295 feet, MIRO, a high rise mixed-use residential development, has become the tallest landmark in San Jose. The ambitious project includes 630 residential units in two 28 story towers.
To take advantage of the incredible views, each building features 360 degree rooftop decks. Residents can also enjoy a private art gallery, nearly an acre of outdoor space, and 15,000 square feet of retail space.
Both towers rise from a shared podium parking garage with 630 stalls. Of the 7 levels of parking, three are below grade, and the garage features a mix of traditional and tandem parking to meet demand within the project's footprint.
To address the growing demand for EV, 22 EV charging stations were designed into the structure with infrastructure in place for 68 more.
Project Details
- Owner: SJSC Properties
- Design Architect: Steinberg-Hart
- Project Status: Completed 2022
- Parking Stalls: 631
- Levels: 7
- Total Sq Ft: 290,000
- Sq Ft per Stall: 459

