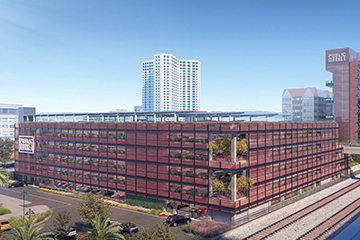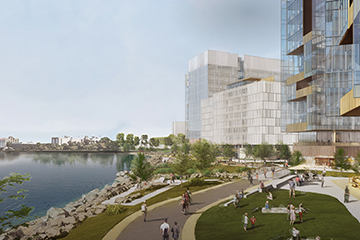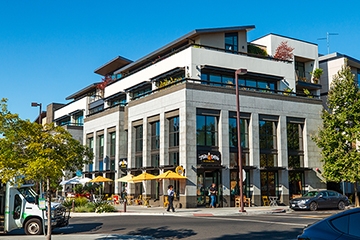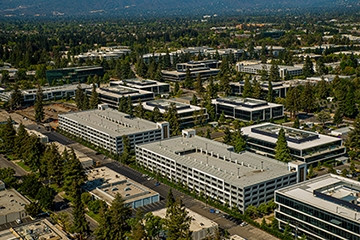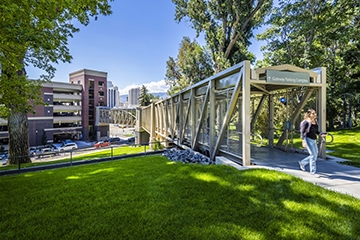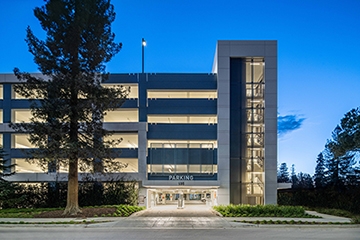The Changing Complexity of Parking
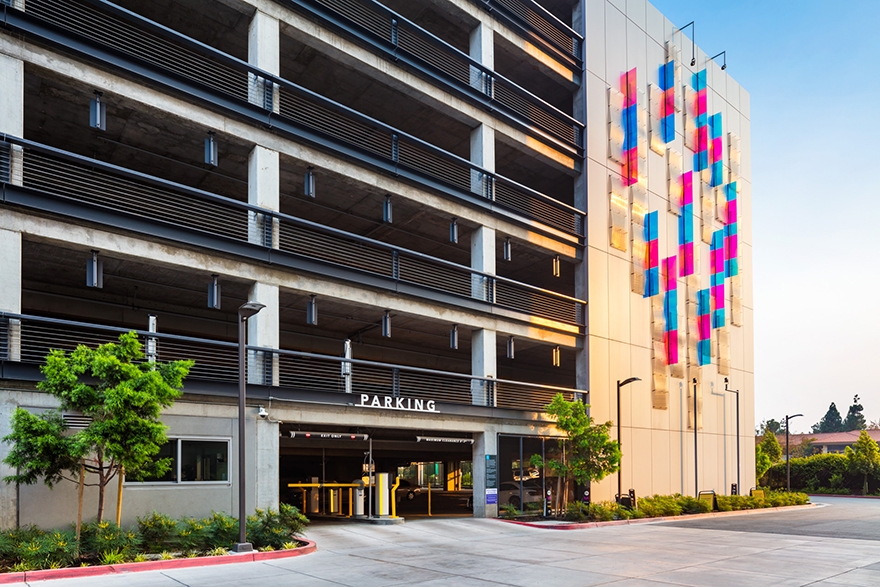
As many communities strive to reduce the amount of new parking being developed, the parking we do build is getting more complicated. Changes in the way we think about infrastructure and design, the proliferation of new technologies and even climate change have made parking an inherently more complex building type than it was even ten years ago.
The good news is, these new ways of thinking provide us with a lot of choices to create parking that is more effective, better integrated and more adaptable to meet future needs. The bad news is, now we have to make those choices, and with the rising costs of parking (and the cost of money itself), changing needs and constantly changing codes, the stakes are high.
What trends are driving these changes, and how do we navigate them? Let’s take a look.
1. Parking requirements are becoming less prescriptive, which means determining how much parking you need is no longer as simple as opening a code book and doing some math. In the past, cities calculated parking demand based on established formulas per building type, such as four parking stalls per one thousand square feet of retail space. However, reimagining the way we design communities has led cities to pivot away from parking minimums to parking maximums, or even do away with parking requirements altogether, leaving it up to owners and developers to determine how much parking they need to support a project.
While this approach can reduce projects costs, what used to be a simple decision is now a much more complicated one: how much parking do you really need to support your project? The answer isn’t straightforward, and each project’s needs will be unique, depending on factors such as your user demographic, proximity to mass transit, market demand, shared parking opportunities, the experiences of comparable developments nearby, etc.
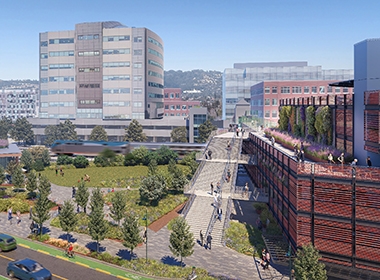 A forthcoming parking structure at the Emeryville Public Market serves office, retail and restaurant users with close proximity to transit connections.
A forthcoming parking structure at the Emeryville Public Market serves office, retail and restaurant users with close proximity to transit connections.
2. We have shifted the way we think about urban design, which impacts how we integrate parking. Shared parking concepts have allowed owners and developers to meet demand without overbuilding by thinking more holistically about a site and how different users can share the same parking supply. However, in sharing that parking supply, careful thought then needs to be given to where it’s located, how it’s laid out, how different users will access it and how it will be secured.
Universities, hospitals, office campuses and urban downtowns are also wrestling more and more with space constraints and programming needs that make the traditional “grey box” parking structure a no-go, and are therefore turning to more innovative ways not only to add parking, but also to find places for back-of-house functions and other necessary infrastructure such as cooling towers and central utility plants. With some savvy design choices, all these things can work together, but it makes for a much more complex project.
Likewise, in areas where space is at a premium, parking often creates a significant pain point for budgets, which has led some to densify their parking in ways that allow them to park more cars in less space. This includes mechanical and automated parking systems, valet and valet-assist operations, etc., which pose their own complexities, as we will explore later.
3. As we rethink urban design, local codes are in a constant state of flux. In many cases, code requirements are changing faster than projects are being designed, and occasionally those changes create direct conflicts when it comes to program and design requirements. This can be especially painful in projects with protracted design and entitlement processes, where EV, ADA and REACH code changes can force costly redesigns.
Mechanical and automated parking solutions wrestle with this challenge, too. These systems are so new that definitions and code to support them are still being developed. For projects in design right now, that can result in miscommunications and misunderstandings with the potential to derail a project. A team effort is required between owner, design team, contractor, and local officials to chart the way through and pave the path to success, and effective, constant communication is key.
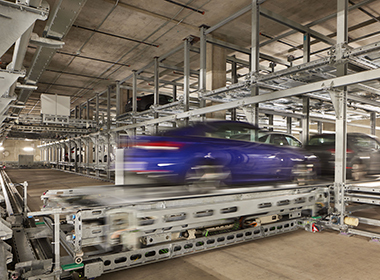 Fully automated parking systems, such as this installation at the Fred Hutch Cancer Center in Seattle, can densify parking, but add significant complexity to the design.
Fully automated parking systems, such as this installation at the Fred Hutch Cancer Center in Seattle, can densify parking, but add significant complexity to the design.
4. Increasingly complex operational needs means reimagining parking structure design. Even a decade ago, some parking structures were fairly straightforward grey boxes where users drove in, parked their car, and went on their way to their destination. However, modern trends such as ride sharing have put increased emphasis on pick-up and drop-off space.
A desire to future-proof parking facilities by designing for adaptive reuse impacts critical design elements such as floor-to-floor heights. Integration of parking access and revenue controls requires consideration of how users will enter, exit and pay to park. Valet operations require consideration not only for queueing and car handoff, but also facilities for the valet operators themselves, including office space and restrooms. All of this additional programming requires careful planning and thoughtful layout to maintain parking stall efficiency while creating a user-friendly space.
Mechanical and automated parking systems likewise require parking designers to think in entirely new ways. These systems are expertly designed and extremely effective, but must also be effectively integrated into the overall project. Queuing, throughput, ADA, access and revenue control, etc. all need to be taken into consideration, which means the system designer and parking expert must work together with the design team for the rest of the building to ensure everyone’s needs are being met. Otherwise, costly and time-consuming miscommunications can hinder the success of a project.
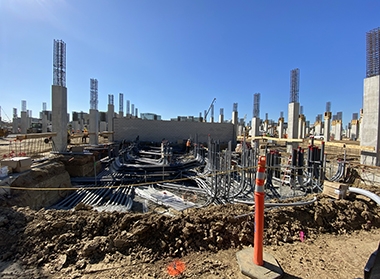 Over 5 miles of conduit for EV charging went into the LAX Economy Parking Structure. Photo courtesy of Swinerton.
Over 5 miles of conduit for EV charging went into the LAX Economy Parking Structure. Photo courtesy of Swinerton.
5. Parking technology is becoming standard rather than an optional amenity. Technology such as parking access and revenue controls, parking guidance systems and EV charging used to be more of the exception rather than the rule, but that’s changing, and changing fast, especially in states like California, where some cities are now requiring EV infrastructure for 100% of new parking stalls.
Parking technology has made tremendous strides in not only improving the user experience, but also providing owners with unprecedented amounts of data to help understand how their parking is being used, and how they can utilize what they have more efficiently. However, all of these systems require additional infrastructure such as wi-fi and electrical conduit, and dramatically increase a parking facility’s power needs, which in turn demands larger electrical rooms to facilitate.
All of these systems need to be coordinated and integrated into the architectural and structural design. For instance, owners may wish to conceal electrical conduit in the concrete decks in order to enhance the aesthetics of the parking structure. Accomplishing this may require innovation and modification of the structural design, along with a lot of early planning and collaboration to accomplish within budget and on-schedule.
In the case of EV, the technology is changing and evolving so rapidly it’s a challenge just to keep up. Understanding the changing requirements in your project’s location as well as the expectations for both day one and future EV charging facilities are critical.
6. Inclusive parking design is more than an ADA stall. As parking design gets more complicated, so does making that parking accessible. With more programming elements to consider, more thought must be given to how those elements can be navigated by those with disabilities, preventing pedestrian and vehicular conflicts and promoting safe paths of travel. Contrary to what many may think, the presence of certain programming elements such as valet do not exempt parking facilities from including ADA stalls.
Likewise, mechanical and automated parking systems must also be ADA friendly, including vehicle transfer cabins that maintain the necessary clearances. Understanding the nuances of ADA as it applies to parking is not as straightforward as it seems, and valuable time and money can be lost when this aspect of parking design is overlooked until late in the process.
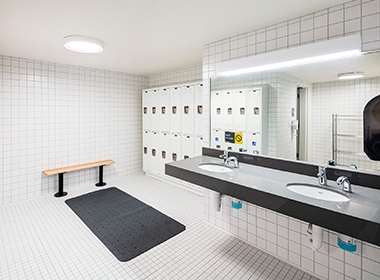 As more parking structures become mobility hubs, programming for additional facilities such as bicycle storage, repair stations, lockers and restroom facilities become part of the design.
As more parking structures become mobility hubs, programming for additional facilities such as bicycle storage, repair stations, lockers and restroom facilities become part of the design.
More opportunities also exist to be more holistic about inclusive design. Parking structures have been used to create safe ADA connections via pedestrian bridges or routing users through elevator cores to avoid steep grade changes between two destinations.
Facilities can also serve as mobility hubs by accommodating bicycle parking, shuttle services, mass transit connections and more. Doing so can require the addition of facilities such as repair stations, lockers, showers, security, etc., all of which add more complexity to design.
Where should these facilities be located? How can they be integrated with minimal impact on parking efficiency and the bottom line? These are all questions that needed to be answered when asking our parking facilities to do more and serve a greater userbase.
7. Climate change is driving communities to rethink design to combat its existing effects while also creating a more sustainable future. For parking, this includes designing to meet Parksmart sustainability standards. But that means a lot more than just adding PV panels or including a parking guidance system that reduces emissions by helping users quickly find a space.
Parksmart certification requires parking to conform to design, construction and operational standards that help promote a more sustainable future. Planning, designing and achieving certification therefore requires a thorough understanding of the Parksmart standards along with buy-in and collaboration between owners, the design team and the general contractor. If those pieces are not put into place early, certification becomes much more difficult.
More than just looking to the future, however, parking design also has to contend with and mitigate damage that’s already been done. Particularly in coastal communities such as the coast of California, sea level rise is a much more common issue than it was twenty years ago. Parking structures are typically open buildings that cars must drive into, meaning they can’t simply be lifted up like other building types. Therefore, navigating higher water tables while maintaining the relationship between the road and the structure can be extremely complicated and requires extensive experience in structural engineering, specifically as it relates to parking.
We may be seeking to build less parking, but the parking we are building is significantly more complicated. Navigating these challenges and delivering parking that meets these evolving needs requires a thorough understanding of the nuances of parking and how the many different pieces fit together to form a complete picture. As the parking landscape continues to change, parking design will adapt right along with it, always looking for new ways to innovate, create and sustain better communities.



