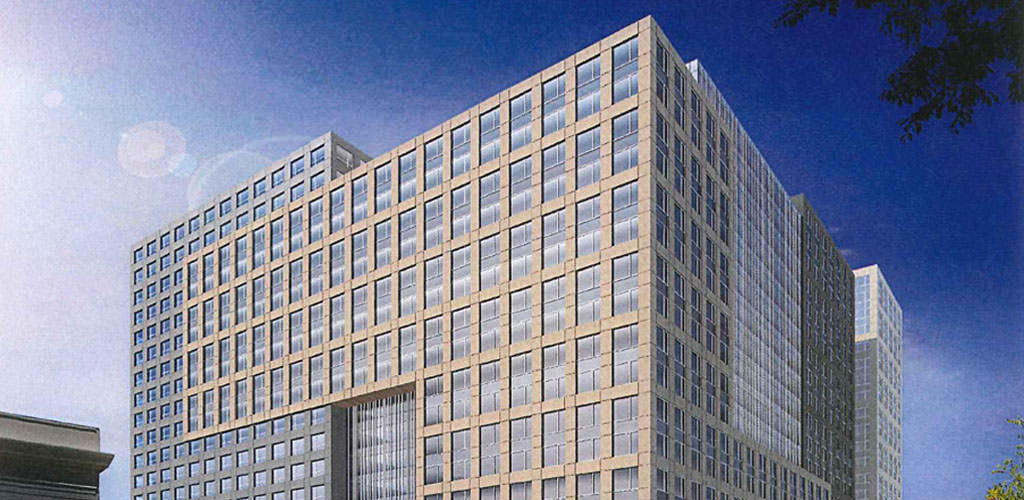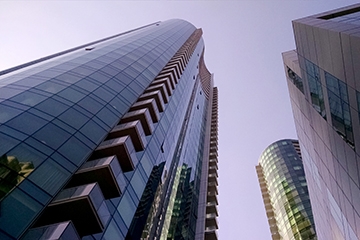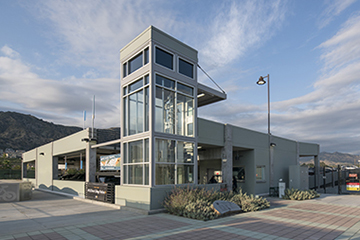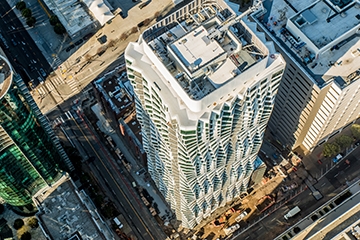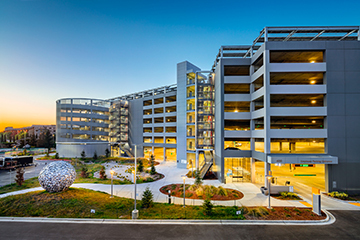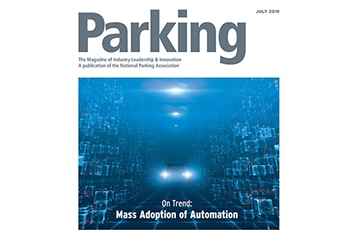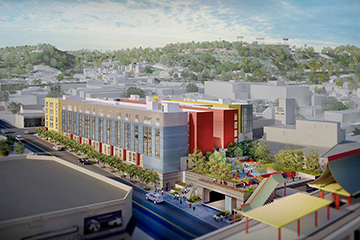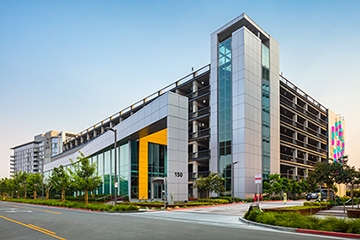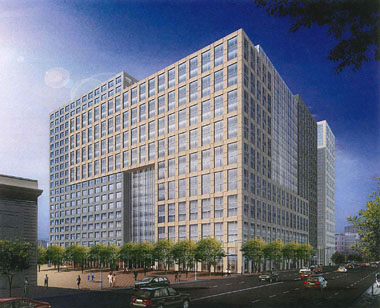
Designed and built in four phases, Trinity Place aids the transformation of the SOMA district of San Francisco by replacing several deteriorating residential properties in the Civic Center neighborhood of San Francisco while preserving and improving low income housing without displacing existing tenants.
Arquitectonica, the design Architect for each phase, chose Watry Design as the parking consultant. Parking for Phases 3 & 4 was to be located in a single subterranean structure, however to avoid overbuilding for Phase 3, the developer wished to deliver the parking in phases. In order to accomplish this, the team redesigned the original concept to utilize a speed ramp instead of a park-on-ramp, which not only made it possible to connect Phase 3 parking to the future Phase 4, but also eliminated a subterranean level.
To provide secure parking for residents, the underground structure features a PARCS system with gate controls and pay-on-foot stations. Motorcycle stalls and bicycle lockers were also incorporated into the design. Residents of Phases 3 and 4 have a direct elevator connection from the parking facility to their buildings. Other residents can take an elevator up to a plaza level, where they can walk to their respective towers. A tunnel also connects Phase 3 to Phase 2.
By siting parking below grade, the development can accommodate additional retail along Market Street, which activates the area and in turn contributes to urban revitalization of the neighborhood. A grocery store on the Market Street side with an on-grade and subterranean level provides an anchor for the retail. To accommodate retail users, the parking structure includes 225 public parking stalls.
The retail elements of the development resulted in a higher demand for additional deliveries, which created safety concerns for pedestrians and bikers that frequented the area. Therefore, the Watry Design team developed a striping plan for a private back alley that ensured a safe, comfortable environment.
A centerpiece of the Trinity Place development is the nine-story, 92-foot tall statue of Venus, designed by Denver artist Lawrence Argent, sited in a public plaza that sits atop the parking structure podium. Savvy users of the parking structure may notice a unique "Easter" egg when they park - the unicode characters for "female" are stamped in the concrete roof of the structure just below the statue's location.
Project Details
- Owner: Trinity Properties
- Design Architect: ARQUITECTONICA
- Contractor: Swinerton
- Project Status: Construction
- Parking Stalls: 1,425
- Levels: 6
- Total Project Cost: $228M

