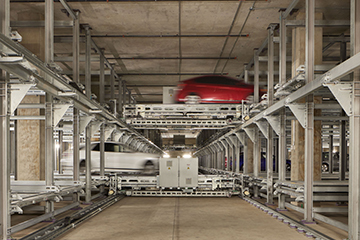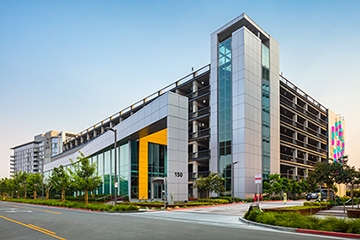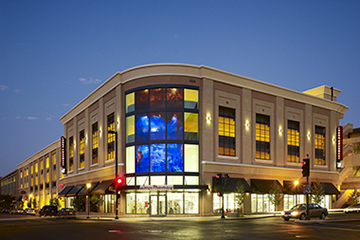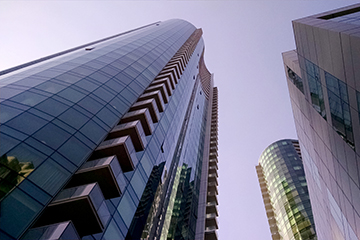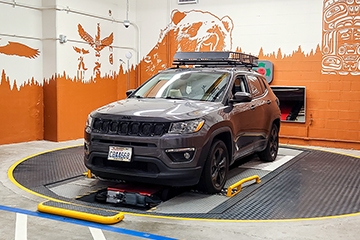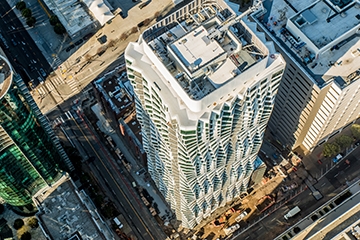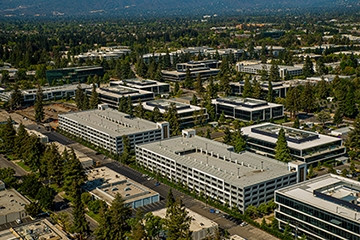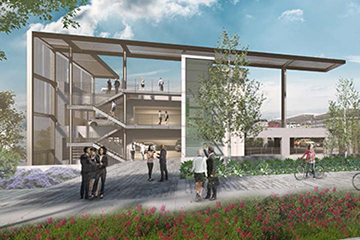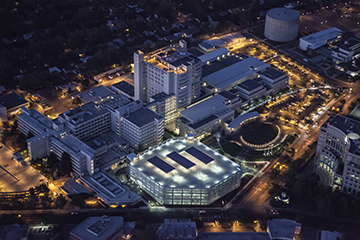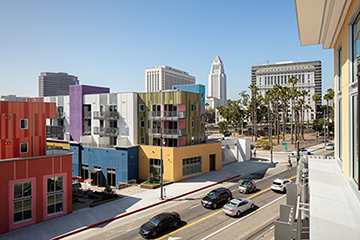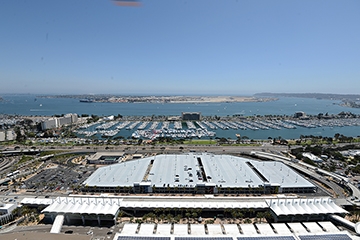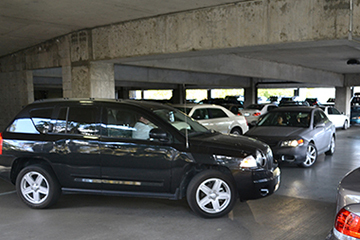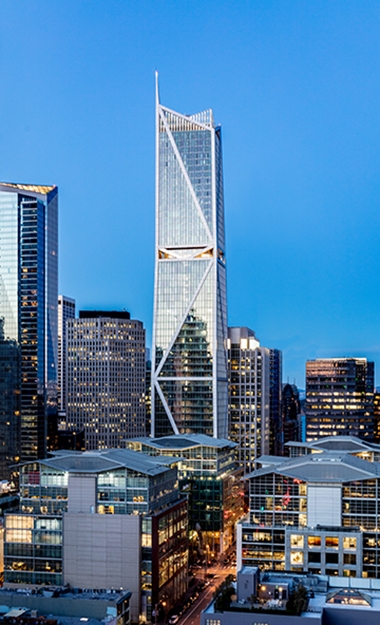 Photo by Jason O'Rear
Photo by Jason O'Rear
Located in the heart of San Francisco, this building is one of several developments that is changing the San Francisco skyline. Heller Manus' unique 54 story design features innovative building technologies and structural systems.
The lower 36 levels feature Class A office space and 68 residential units on the upper 15 levels. The project features on-site amenities and direct access to the Transbay Park adjacent to the tower.
Watry Design was brought on board after learning that the complex Transbay Terminal shoring system impacted this site's original stack lift parking design.
After studying several options including conventional self-parking, mechanical lifts, and automated robotic valet, the project integrated an all valet scheme with automobile elevators to access the below grade levels. There are 150 valet parked spaces in 4 basement levels, B2 through B5.
This project earned LEED Platinum certification by incorporating innovative curtain wall systems, a green roof, and energy efficient mechanical systems.
Parking supports:
- 54 story, type 1 tower
- 400,000 square feet of office
- 68 residential market rate & BMR units
Project Details
- Owner: Jay Paul Company
- Design Architect: Heller Manus Architects
- Contractor: Level 10
- Project Status: Completed 2018
- Parking Stalls: 150

