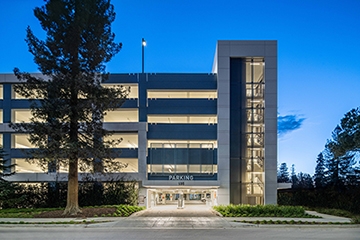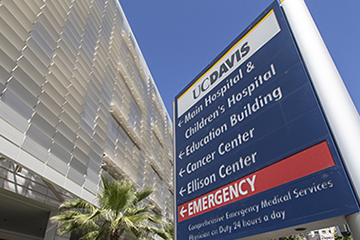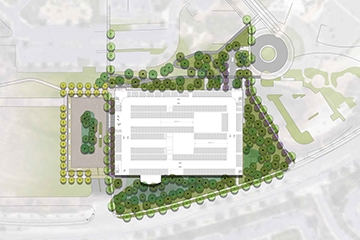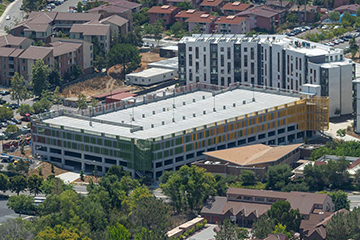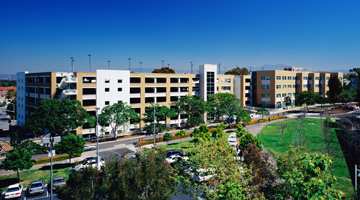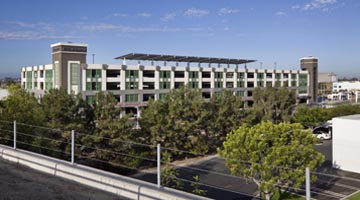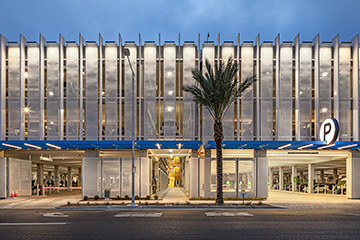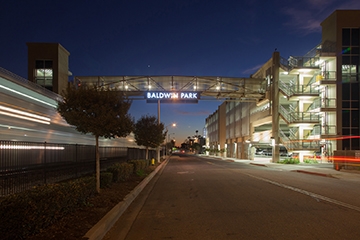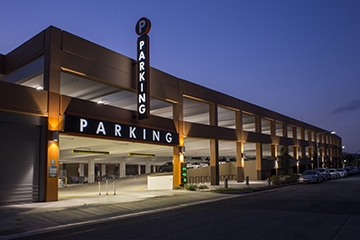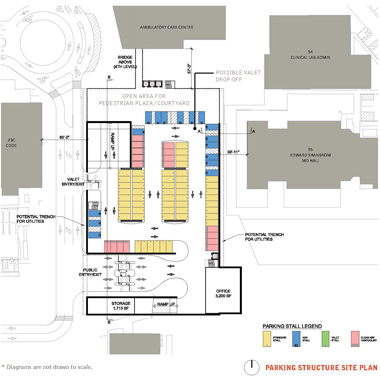
Utilizing an interactive process, the UC Irvine Health Leadership team and the Planning Consultant team along with representatives from the School of Medicine and a broad range of clinical services, evaluated the space requirements and developed the architectural and building systems for the new ambulatory care center and parking structure. The Watry Design team validated the 1,000 to 1,250 stall Patient and Visitor Parking Structure and explored how the parking could be linked to the the Ambulatory Care Center, while accommodating visitor, patient and valet parking.
The resulting concept provides 1,250 stalls on 8 levels. A courtyard is incorporated on the northern edge, a pedestrian bridge connects the 4th level to the 3rd level of the Ambulatory Care Center, and a 3,200 square foot security office is located on the ground floor.
Project Details
- Owner: UC Irvine Medical Center
- Design Architect: HGA, Inc.
- Project Status: Completed 2015
- Parking Stalls: 1,250
- Levels: 8
- Total Sq Ft: 50,000

