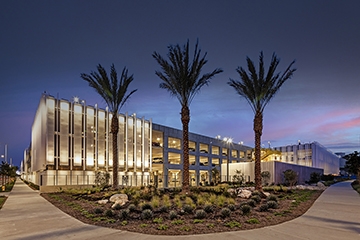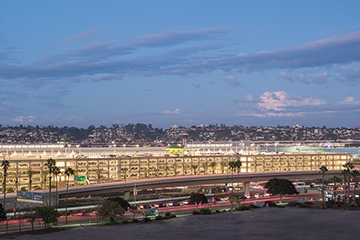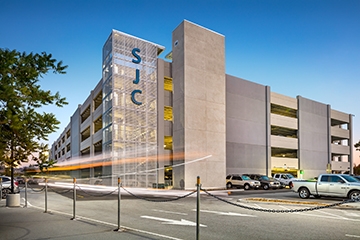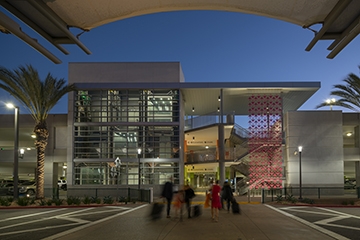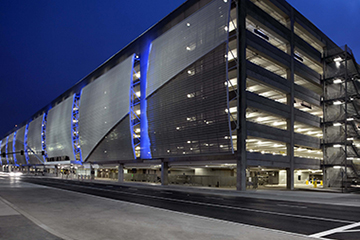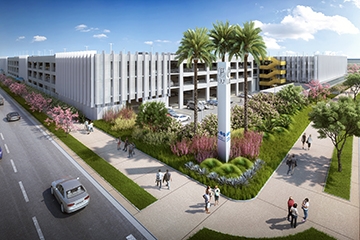Original Source: "Los Angeles Int'l Adds New Economy Parking Facility" by Kristen Rindfleisch
Airport Improvement Magazine: Los Angeles International Adds New Economy Parking Facility
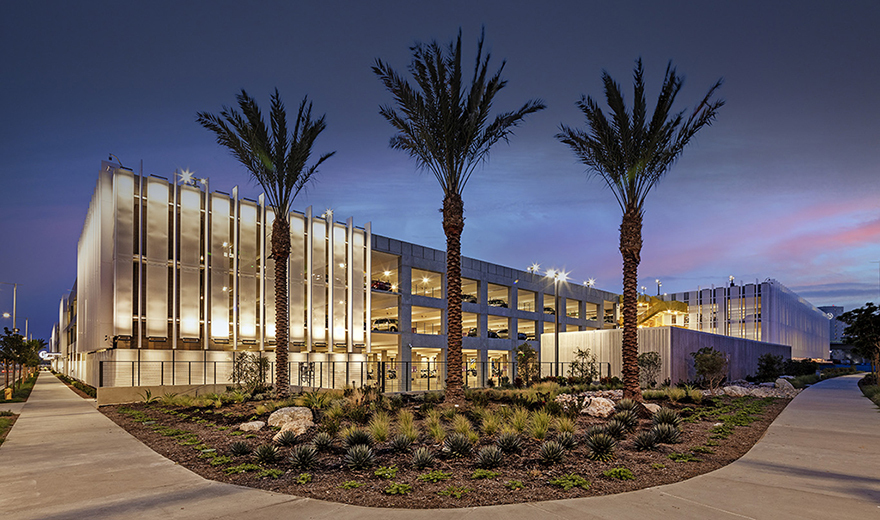
To provide a more budget-minded alternative, LAX opened one of the most advanced economy parking facilities in the country last fall.
The new $294.1 million facility, funded by Los Angeles World Airports revenue funds, is a four-level, 1.7-million-square-foot structure with approximately 4,300 parking stalls and direct transportation to the terminals. In addition to providing customers with new smart parking technology, it also helps ease traffic congestion near the terminals and reduce associated carbon emissions.
The new parking option is part of LAX’s Landside Access Modernization Program, a $5.5 billion compilation of projects focused on improving how people get to and from the airport. Beyond adding more parking spots, key components of the program include a consolidated car rental facility and an automated people mover train, which will connect to the new Economy Parking Facility next year. Currently, a fleet of shuttle buses transports customers to/from the new structure.
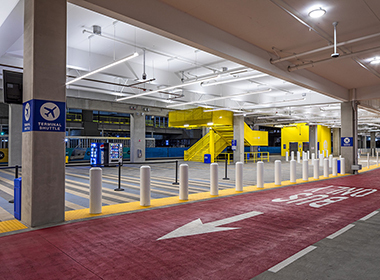
Partners and Goals
Los Angeles World Airports used a competitive procurement process to form its team for the Economy Parking project. Swinerton was selected as the design-builder, with Watry Design as the architect, structural engineer of record and parking planner. Gensler served as the design architect and ABM Aviation as the primary partner for smart parking implementation.
Juan Baez, Gensler associate, says it was very clear that the project was a vital part of the larger Landside Access Modernization Program. “[LAX] never saw this as just a parking structure,” Baez remarks. “They knew that the connection to the automated people mover was crucial. They looked at this as a way to connect the terminals to the outside transit center of the city.”
In addition to fulfilling the primary objectives of adding more parking spots and elevating the passenger experience, the team was also expected to make a positive impact on the community. Of the 3,700 trades workers hired for the project, more than 1,100 were from the local area. Moreover, 42% of the construction budget was spent with disadvantaged business enterprises, including small businesses, local businesses and companies owned by disabled veterans. Jeff Goodermote, director of Parking Structures for Swinerton, reports that the project stimulated the local economy with more than $54 million in wages.
LAX Parking Services manages and operates the new Economy Parking structure through a contract with ABM Aviation. It also runs seven public parking structures in the Central Terminal Area, Van Nuys FlyAway Parking, three remote employee parking lots and ancillary lots in the surrounding area. The company employs about 280 workers to operate and maintain the various parking facilities.
Construction and Design Features
Jake Adams, program executive for the Landside Access Modernization Program, explains that LAX closed its former economy surface lot to the public and adjusted an access point for rental cars to facilitate construction of the new Economy Parking Facility. A Metro bus depot located in the former economy lot was relocated just west of the new facility as well. Adams reports that construction of the new economy facility spanned from July 2019 to August 2021 and had very minimal impact to travelers.
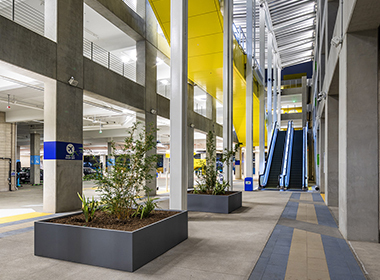
The new LAX Economy Parking Facility, which opened to the public in October 2021, will soon be connected to the automated people mover train station via two pedestrian bridges on the second level of the parking facility. When the system is complete in 2023, the train will transport parkers to the Central Terminal Area in about four to seven minutes, depending which of the three stations a passenger uses.
The ground level of the Economy Parking structure features a meet-and-greet area with concessions, restrooms, a pet relief area and a station for guests to fill their water bottles. Currently, the area has vending machine concessions, but there is also space for LAX to install kiosks. Travelers can access the train in this area via stairs and elevators, while people dropping off or picking up passengers can park in short-term parking and wait outside their vehicles in the spacious, open area that is protected from vehicles. Goodermote notes that the meet-and-greet area has natural light around the perimeter, with additional light from an open area of the second deck.
Passenger circulation was a priority throughout the design process. Specifically, the team analyzed how passengers would exit their vehicles, navigate through the parking facility with luggage and head to the train station. “That’s one of the key features, the attention to detail on passenger circulation and orientation in the parking structure,” Baez notes. LAX sacrificed some parking stalls to include passenger walkways for safety and access to the vertical circulation, he adds.
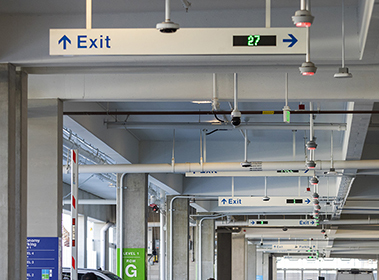
The four-level parking structure includes two lightwells that serve as pedestrian collectors, with escalators to provide ease for travelers with luggage. Michael Pendergrass, a Watry Design principal, notes that dedicated pedestrian pathways guide passengers from their parking spaces to the lightwells and along the side of the building where they will board the train. Additionally, the facility is designed with minimal interior walls, so passengers have a clear view through the building. Natural light in the lightwells and bright yellow elevator cores at the perimeter further aid wayfinding. “They pop out—you can’t miss them,” says Pendergrass.
Initial project specifications did not include a meet-and-greet area, plaza or escalators. Baez credits Gensler for helping the team look beyond initial plans to further improve the passenger experience with these elements.
Pendergrass agrees that parking facilities are an important component of passenger satisfaction because they are often the first and last facilities passengers experience at an airport. The team at LAX really wanted that experience to be great, positive and easy, he adds.
In addition to serving travelers and airport guests, the Economy Parking Facility contains the shell for a new security badging office that will be used by more than 50,000 badged LAX employees. Currently under construction by Swinerton, the 25,000-square-foot facility is projected to be complete by summer 2022. Previously, employees had to drive offsite to secure and update their access credentials. In the future, they will be able to take the train and public transportation to the new badging office.
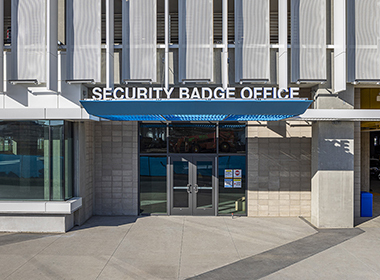
Technology and Efficiency
Beyond additional parking spots and creature comforts, Adams highlights the technology systems that support the new parking facility. From website links that help customers pre-book their parking online to integrated systems that eliminate the need to use tickets and entry and exit gates, all of the technology features align with LAX’s goal of delivering gold-standard airport service, he explains.
Travelers who pre-book parking online through the AeroParker reservation system can choose from five categories of products at LAX (Terminal, Economy, Premium, Valet or Electric Vehicle Parking), select a specific parking structure and guarantee their parking spot in it. Because parking rates are dynamic and based on availability, customers who book online can typically save 20% to 60% compared to drive-up rates. They also benefit from contactless entry and exit at the parking gates due to integration with HUB’s Parking Technology parking and revenue control system.
The integration of smart parking technology and systems at LAX is improving the passenger experience, explains Alan Daring, managing director of AeroParker. “Integration between the reservation system, parking and revenue control system and parking guidance system will allow us to improve wayfinding for the customer within the parking facility—from understanding where they should park, to how to find their vehicle when they return,” he says. The HUB Parking system is managed by parking operator ABM Aviation and HUB support staff.
The Hangar system, from AeroParker, provides landing pages about parking from links on the main LAX website and in paid search ads. In addition to providing customers with information needed to support their buying decision, these pages provide relevant content based on customer search terms. If customers type “cheap parking at LAX” into a search engine, for example, Hangar directs them to a landing page tailored toward those key search terms. LAX Economy Parking options are presented with clear calls to action, with real-time pricing pulled in from the AeroParker reservation system. “We’re able to tailor the content based on a variety of factors we know about the customer to make it a personalized experience,” Daring says. In the future, this could mean that when customers search for flight updates on the LAX website, Hangar could be used to display content and products relevant to that flight or destination. Furthermore, combining the flight departure with geolocation data, would make it possible to provide relevant, timely travel information. A contextual, personalized experience leads to higher conversion and overall customer satisfaction, Daring explains.
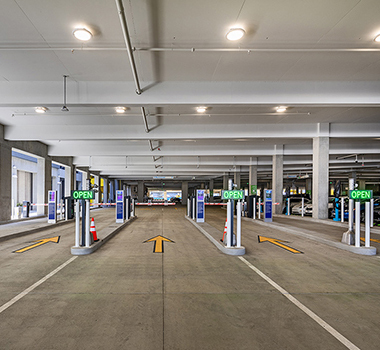
In yet another level of integration, the new facility’s systems are all integrated with IT and operational management systems at Los Angeles World Airports. “A centralized integration platform has been developed to allow all systems to share data in real-time, which provides operations with a complete picture of the parking facility and customers with a more seamless parking experience,” says Daring.
HUB’s newest line of revenue control equipment, JUPITER, facilitates entry and exit for parkers. Project designers specified 67 entry/exit stations, 34 pay stations and eight lane section control stations at various facilities across the LAX campus. Of the total peripherals specified, 10 entry/exit stations, 12 pay stations and eight lane section control stations were specifically designated for the Economy Parking project. Joel Naicker, area operations manager for HUB Parking Technology, reports that initial planning and coordination lasted approximately eight months, and deployment took about two months. Installation began in last August and ended in October.
The omniQ vehicle recognition system reads license plates, identifies state jurisdiction of each plate and can recognize the make and color of vehicles to confirm pre-booked reservations, thus eliminating the need for tickets. John Whiteman, executive director of parking and mobility sales for the company, describes the result as a frictionless experience for travelers and notes that the omniQ VRS systems have been deployed in 45 large U.S. airports from coast to coast.
Whiteman notes that nonreflective coatings on some special edition license plates can prove challenging for traditional infrared license plate recognition systems to read. To prevent issues at LAX with California’s popular 1960s Vintage Legacy Plates and new custom yellow-on-black replica plates, omniQ added white light color illumination to boost the recognition accuracy for the cameras used in its standard license plate reader system. Due to relatively short entry lanes at the new Economy Parking Facility, omniQ and HUB Parking created a post-capture environment to collect vehicle and license data after vehicles pass the entry kiosks. At exit stations, cameras collect such data before vehicles reach the kiosk, match it to prepaid reservations and transient paid tickets then open the gate in less than two seconds. The system’s impressive speed and accuracy increases vehicle throughput and reduces idling and associated carbon emissions, notes Whiteman.
Adams adds that the Park Assist M4 system helps reduce carbon emissions within the facility because drivers spend less time driving to search for spaces to park. The system, from TKH Security, uses smart sensors, overhead lights and dynamic signage to communicate the number of spaces available on each level of the structure. Real-time occupancy data is also fed to parking maps on the LAX website, further reducing the amount of time travelers spend finding a parking spot.
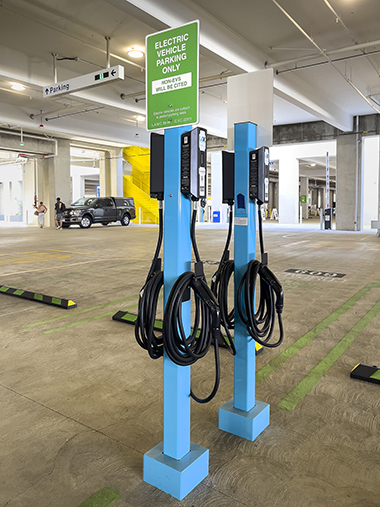
Another element that supports the airport’s focus on sustainability is robust infrastructure for electric vehicles (EV). The new Economy Parking structure includes more than 500 PowerFlex EV charging spaces, bringing the airport’s total to about 1,200. The team designing the newest parking structure also laid the groundwork for 1,100 more charging stalls and included infrastructure that would allow LAX to monetize charging stations in the future.
Sustainable design features of the facility itself include drought-tolerant landscaping, LED lighting, preferred parking for vanpool vehicles and a stormwater retention system. The low-impact development strategy for the stormwater system included an underground retention system due to limited space at the project site. Swinerton designed and engineered the system using a series of connected precast concrete vaults to provide water storage under the building. The vault system is connected to 12 drywells spread throughout the building, and water is recharged into the ground, explains Goodermote.
Challenges Overcome
At the onset of the COVID-19 pandemic, airport construction was deemed essential infrastructure, so the project wasn’t shut down. Goodermote reports that the team experienced minor workforce shortages as COVID infected some crews, and there were additional costs due to extra cleaning and prevention measures on the jobsite and in construction offices. “We all shared that financial impact,” he notes. The team implemented stringent policies about temperature checks and brief health screenings to help minimize workplace transmission.
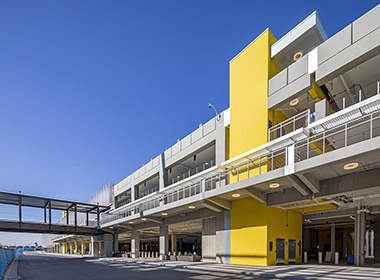
One of the biggest challenges the team faced during design and construction was working directly adjacent to and connecting to another project that is still under construction: the new automated people mover station. The design for the Economy Parking Facility had to accommodate for the design, elevation, support and structural load calculations to incorporate two pedestrian bridges, which were designed by the train station team. During construction, Swinerton had to coordinate work closely with the train team and consider its logistic needs.
Another design obstacle to get past—or under—was height restrictions, because the new parking structure sits right below the flight path for LAX’s north runway. The roof level of the parking facility and the overrun height of the elevator towers had to be limited. “We were literally coming up to inches underneath the flight path, which has a decent buffer,” Pendergrass says. “But really, it almost feels like you can reach out and touch the planes.” Given the height restrictions, the design team had to be very deliberate with its floor-to-floor heights while also keeping in mind that the pedestrian bridges had to connect to the structure on the second floor.
Baez notes that Gensler’s big challenge was encouraging the airport team to deviate from the original proposal to create a better, more forward-looking option. “They were really open to it once they saw the potential,” he reflects.
Swinerton worked with Los Angeles World Airports personnel to help achieve what LAX wanted and stay within the budget, while also adding new amenities requested during the design process. “It’s always more of a challenge later in the design process,” Goodermote acknowledges. “But it was nothing that wasn’t able to be overcome and ultimately provide the airport leadership what they wanted for their patrons and passengers.”
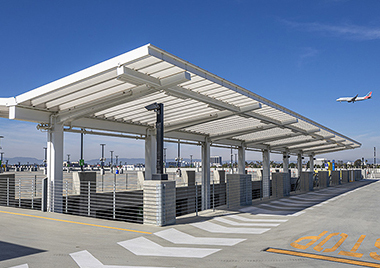
Lessons Learned
Key project principals speak highly of the progressive design-build method and its collaborative, adaptable nature. Goodermote says the process helped the team at LAX make decisions to stay within the confines of the budget. “The contract structure encourages collaboration and cohesion of the team and shared risk and responsibility at the early stages in the job, so that decision making can be informed, collaborative and expeditious,” he explains. “That is critical to trying to deliver a large infrastructure job for an airport of any size or scale.”
Pendergrass says that having the design team, contractor and airport collaborating from day one was extremely beneficial and helped build trust. He is also enthusiastic about the value of co-locating team members. “It’s just amazing what can happen when you get everyone together in the same room or office area consistently,” he remarks. Co-locating allowed the team to gain a great understanding of the project while having pointed, direct conversations about design features or emerging issues, he explains. That level of engagement also helped to streamline the process, he adds. “You can get real, almost live feedback on cost implications that design concepts or scenarios might have to help guide not only the designers in the right direction, but also to give transparency to the owner of how the project is trending,” Pendergrass summarizes.
Mike Brunette, national sales director for HUB Parking Technology, considers it important to welcome collaboration with multiple suppliers. “Through these partnerships, we were able to leverage the latest technologies, allowing us to ultimately offer a single smart parking solution to LAX that is streamlining the customer experience and simplifying the operational management of the parking system,” he remarks. “It cultivates a win-win solution for everyone.”
Baez notes that big infrastructure projects always involve a master plan, but there is often a gap in time between when the master plan is created and when the projects it outlines get started. He consequently advises architects and construction contractors to dive into what the airport planned and review it with management personnel to help create the vision the airport truly wants. “What was planned three to five years ago might not align or hold up with current circumstances, events or even the client’s current vision,” he says.
Case in point: Baez says that the passenger experience within parking structures was not even considered in master plans created more than a few years ago. “Don’t be afraid to bring your ideas,” he suggests. “Obviously, it may be more money, may change something and it might be a little bit more uphill battle; but always keep that foresight in your projects.”
Planning for the Future
Aside from the building the new Economy Parking Facility, LAX is in the midst of a $14.5 billion Capital Improvement Program to modernize all of its nine terminals. As Adams describes it, LAX is working to improve how people access the airport, including a long-awaited connection to regional transportation.
Crews are expected to complete construction of the 2.25-mile guideway for an automated people mover train this spring. The new Terminal 2/3 head house is scheduled to open in spring 2022 as well, while construction continues for the modernization of terminals 4, 5 and 6.
“As Los Angeles prepares to welcome the world for not only the 2028 Olympic and Paralympic Games, but also the 2023 College Football Playoffs and potentially the 2026 World Cup, LAX is ensuring that a world-class airport will greet those that come through our gates,” Adams says.
Facts & Figures
- Project: New Economy Parking Facility
- Location: Los Angeles Int’l Airport
- Facility Size: 4-level structure, 1.7 million sq. ft., with 4,300 parking stalls
- Cost: $294.1 million
- Funding: Los Angeles World Airports revenue funds
- Construction: July 2019-Aug. 2021
- Open to Public: Oct. 2021
- Design Lead: Watry Design; Gensler
- Construction Lead: Swinerton
- Parking Operations Management: ABM Aviation
- Access & Revenue Control System: HUB Parking Technology
- Parking Guidance System: Park Assist M4, from TKH Security
- Vehicle & License Plate Recognition Technology: omniQ
- Online Parking Reservation System: AeroParker, with Hangar digital suite
- Security, Infrastructure & Emergency Communications Consultant: Burns
- 2019 Parking Revenue: $125.6 million (Central Terminal Area $99.5 million; employee parking $15.6 million; Economy Parking $7.2 million; Van Nuys FlyAway $3.3 million)
- Key Features: Additional parking capacity; online parking reservations & links from airport website to tailored landing pages for parking; customers booking online do not pull tickets to enter & exit; parking guidance system; shuttle bus service to terminal (automated people mover train in 2023); meet-and-greet area with concessions, restrooms, pet relief area; electric vehicle charging stations; security badging office for airport staff

