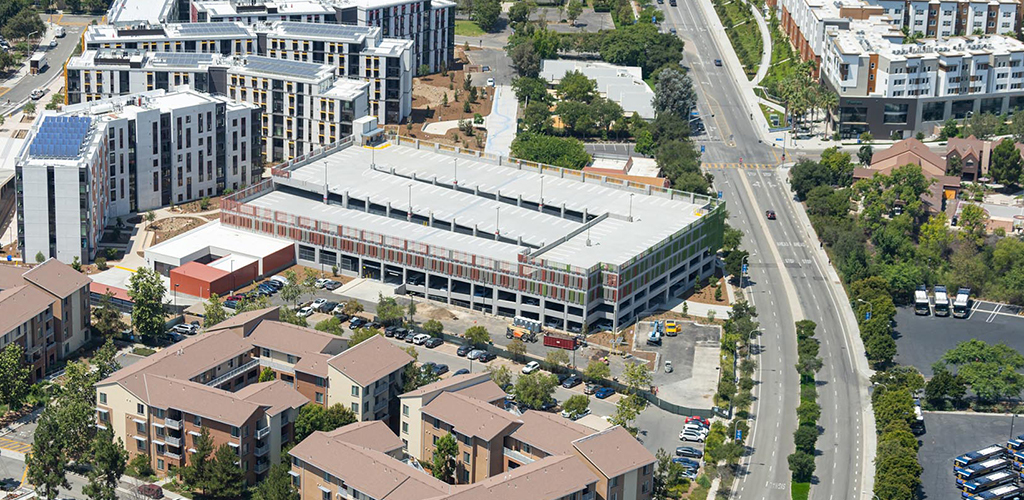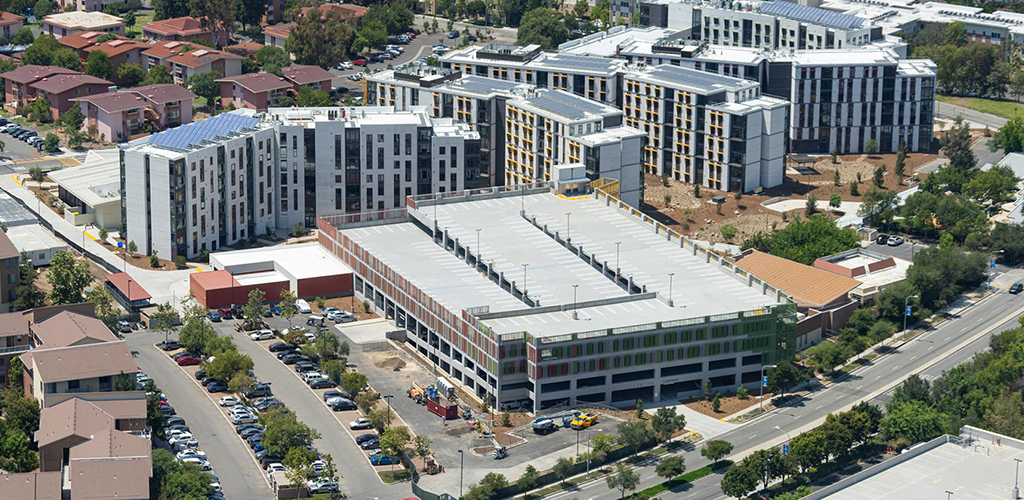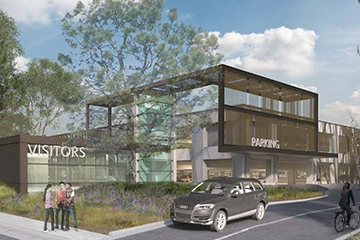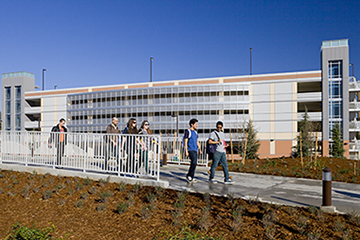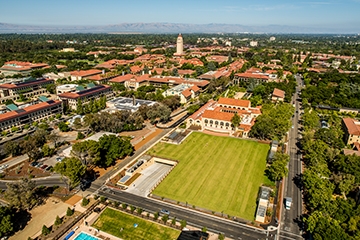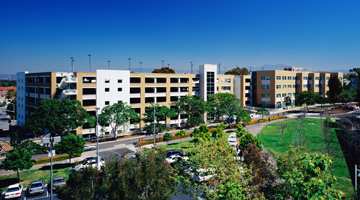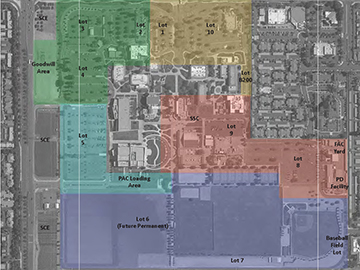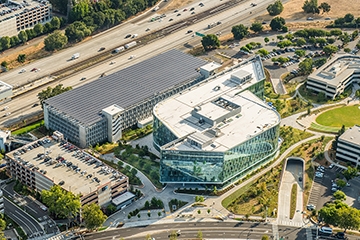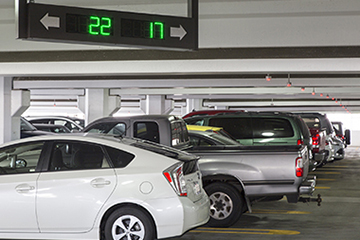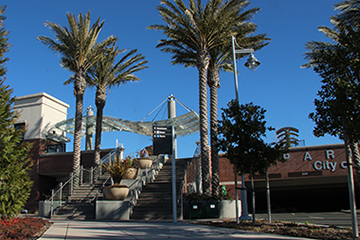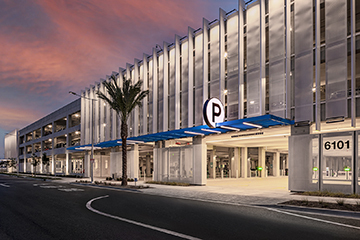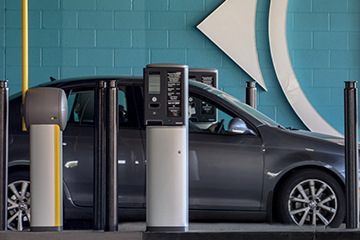To address UCI's growing student population, need for affordable housing and desire to provide more services to its residents, the University is redeveloping Verano Place, which accounts for nearly half of the available beds on campus. The team of Steinberg-Hart and Watry Design were asked to develop a detailed project program (DPP) and cost estimates for Verano Unit 8, which would replace a maintenance and operations facility with graduate student housing, a community center and structured parking.
Due to the small size of the 8.5 acre site, the team worked closely with the University during weekly roundtable meetings to integrate parking with high density housing that would provide 1,050 student beds. The resulting solution is a 5 level garage with a partial six level that will house approximately 850 parking stalls and a maintenance operation facility. The team evaluated a number of programming issues such as ingress and egress, access control, security, fire access, ADA parking and fleet parking for campus vehicles. In addition to the DPP narratives, the Watry team also provided conceptual floor plans and construction cost estimates.
Project Details
- Owner: University of California, Irvine
- Design Architect: Steinberg-Hart
- Design Build Team: Hensel Phelps & Mithun
- Project Status: Study Completed 2019
- Parking Stalls: 850

