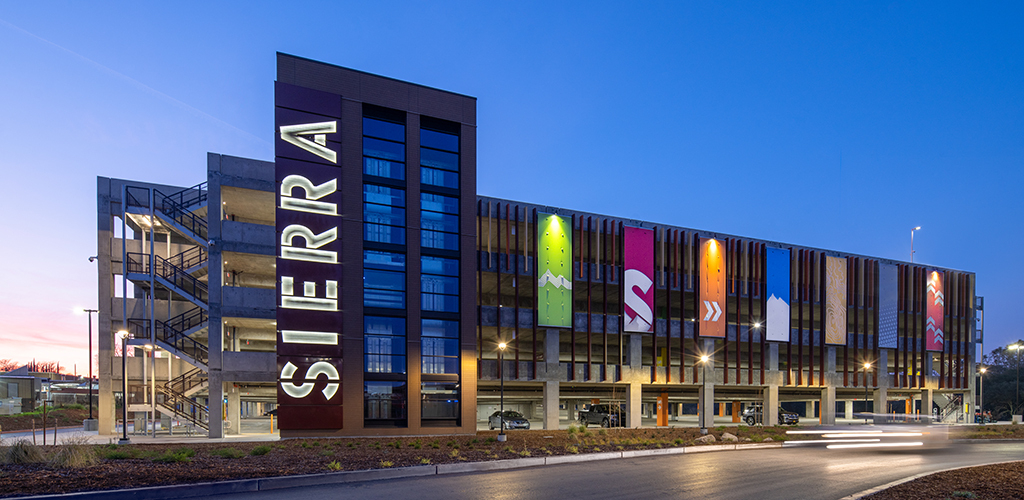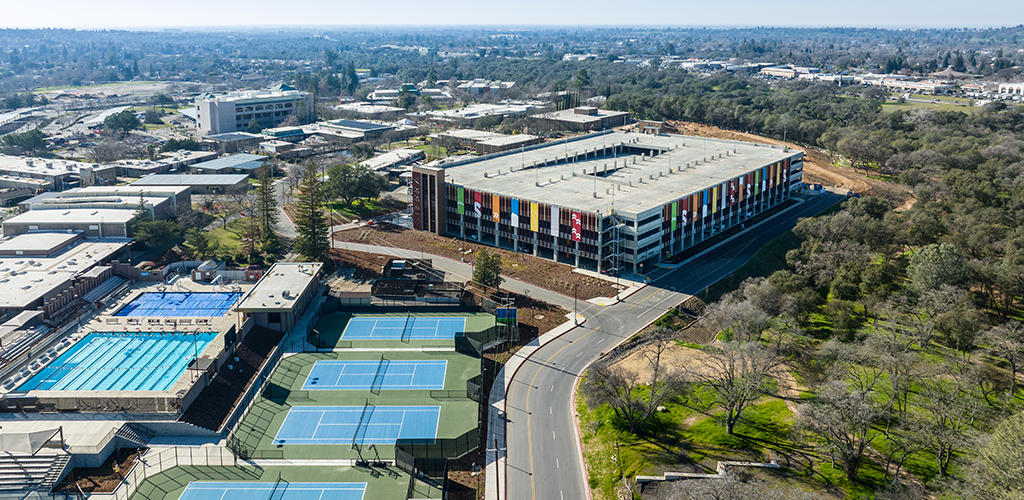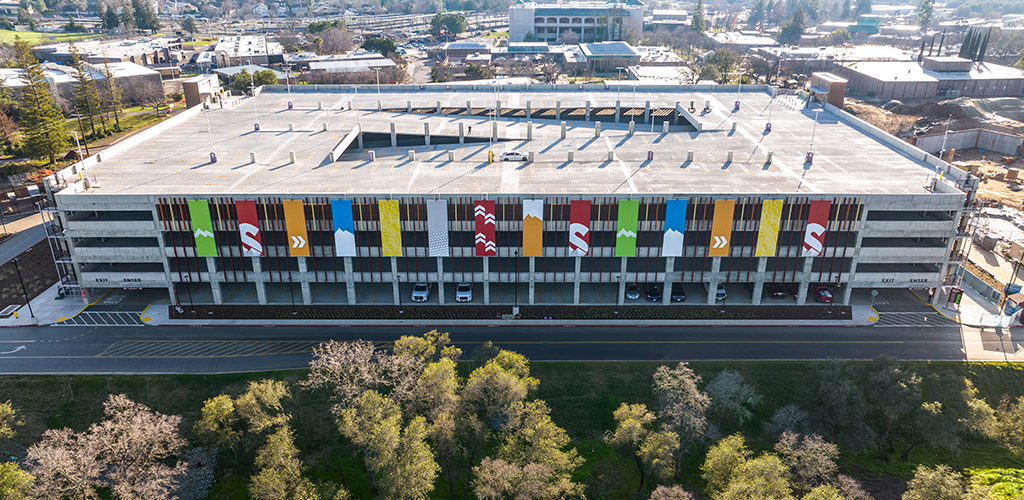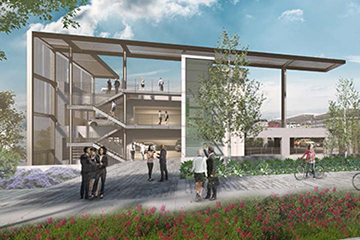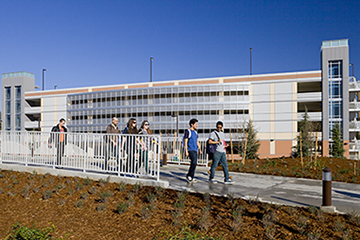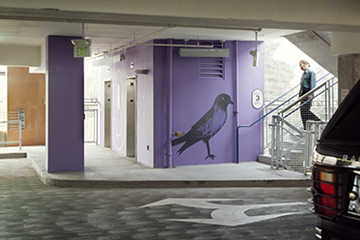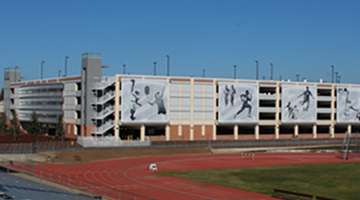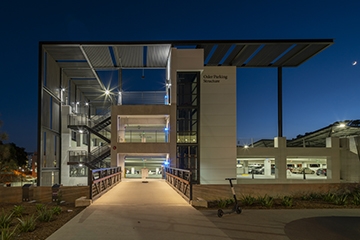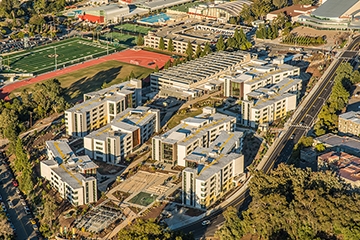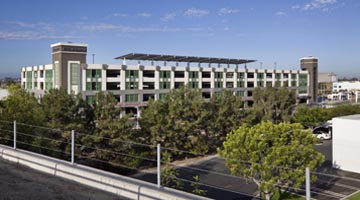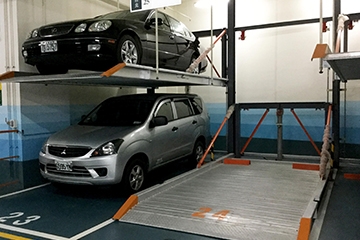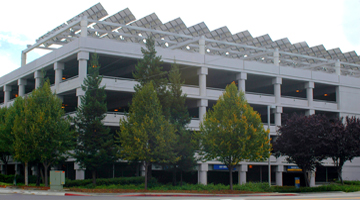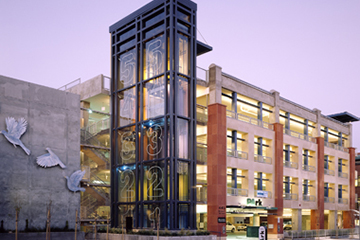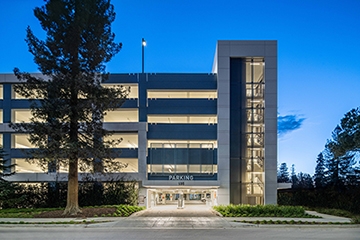When Sierra College began implementing their new Facilities Master Plan, structured parking was the crucial first piece to support development of new science, public safety and student services buildings planned for the Rocklin Campus. Concerned with delivering the structure on time and on budget, the District turned to design build delivery. The McCarthy and Watry Design Team was selected to achieve these project goals.
The resulting 488,000 square foot Sierra College Parking Structure provides 1,500 parking stalls on five levels, with convenient pedestrian connections to both the existing campus and future expansion.
The garage’s location, off a main highway, provides convenient access to both existing buildings and the planned expansion while diverting traffic away from the center of campus. The natural contours of the site provided an opportunity to resdesign the structure within a smaller footprint, mitigating its large size and creating more landscaped space.
To allow for natural ventilation while providing aesthetic appeal, the design team utilized perforated, replaceable banners to provide color and architectural interest. This has the added benefit of creating a façade that serves as a creative canvas. Custom banners can be changed to celebrate events, seasons and welcome visitors to the campus.
Vertical fins create contrast with the concrete finish, and the elevator panels are clad with fiber cement wood panels. A lit metal signboard spanning all five levels spells out the college’s name and serves as a wayfinding device. Elevator lobbies are color-coded to help users remember where they parked.
Replacement of six tennis courts was a key part of the project and integral to construction phasing. As students needed the courts for competition during the athletic season, a certain number needed to be operational during construction. The design team worked closely with the college to ensure there would be no disruption to the athletic program.
Pay-on-foot stations within the structure were designed to seamlessly fit in with parking on the rest of campus. The design also includes provisions for a future parking guidance system with directional and level-by-level dynamic signage to display available parking counts.
Sustainable elements of the structure include 20 EV charging stalls, with provisions for an additional 67 in the future. Structural loads and columns were designed to accommodate future photovoltaic panels on the roof, and electrical rooms are sized to handle future panels and equipment.
Project Details
- Owner: Sierra College
- Contractor: McCarthy Building Companies
- Project Status: Completed 2021
- Parking Stalls: 1,462
- Levels: 5
- Total Sq Ft: 480,150
- Sq Ft per Stall: 334
- Total Project Cost: $43,130,788
- Per Stall Cost: $29,501

