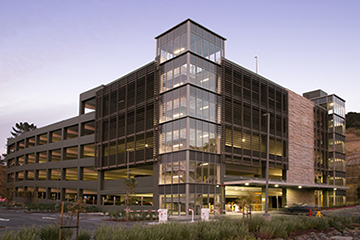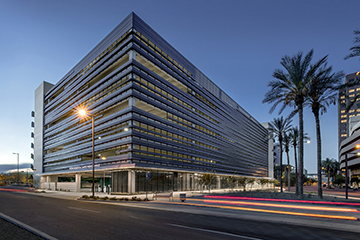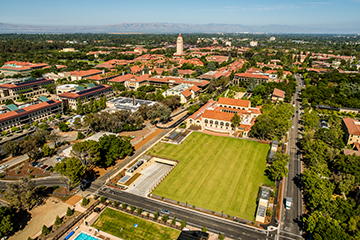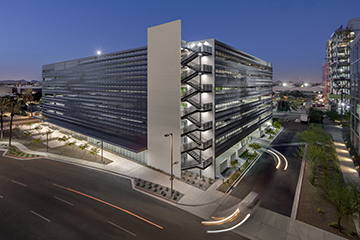Original Source: "Sustainable Parking with a View" by Derek Beaudoin for Parking Magazine, August 2017
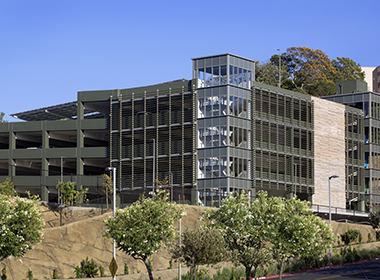
Marin General Hospital’s recent expansion and seismic retrofit increased the campus’s parking demand while also reducing supply. The resulting six level parking structure promotes sustainability while improving the patient experience and boasting impressive views of the campus valley.
Sustainable Elements Found Throughout Structure
Planter boxes on the perimeter serve as a biofiltration system. The rain water collected by this system waters plants that provide green screens on all sides of the structure. Approximately 4,000 square feet of photovoltaic panels were installed on the roof. The facility includes LED light fixtures, seven EV parking stalls with provisions to add 76 more in the future, and 27 stalls dedicated to Clean Air and Van Pool vehicles.
Structure Boasts Natural Environment
The design team nested the parking structure into the hillside and used a rockwork finish to blend it into the landscape. A future third level bridge will connect the parking structure to the two existing hospital buildings.


