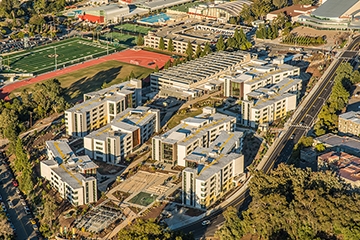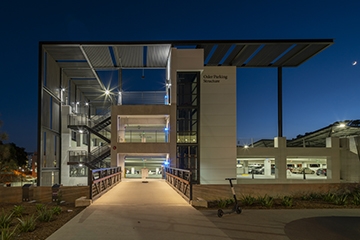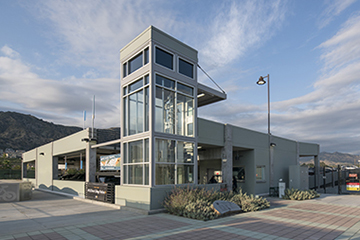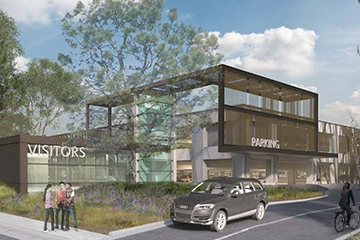The Parking Professional: How Incorporating 9 Parking Best Practices Boosted a New Garage at Cal Poly San Luis Obispo
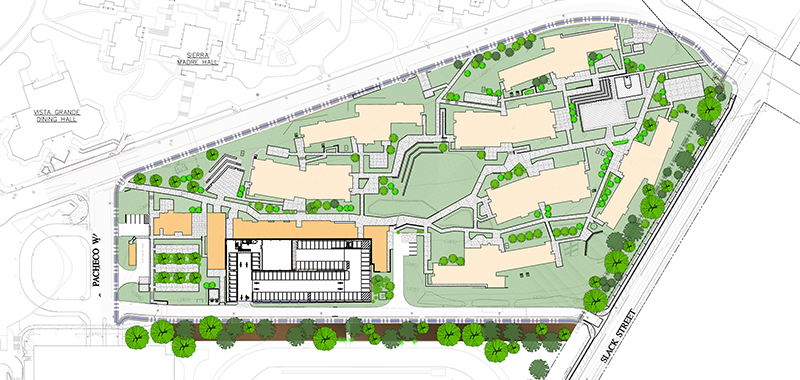
Long gone are the days when the drab, utilitarian dorm room sized for a sardine was a rite of passage for an incoming freshman at a college campus. Today’s college student is looking for an interactive, amenity driven lifestyle that goes beyond academics. Universities are listening and with good reason. Multiple studies, including one by University of California, Los Angeles' Higher Education Research Institute, have found that students who live on campus have higher graduation rates than those who do not. From state of the art facilities to high quality student housing, today’s higher education institutions are exploring innovative ways to offer students a more multi-faceted, compelling community environment that not only appeals to the modern student, but also positions them for greater success.
Buried within this trend is a chronic issue that nearly all college campuses face: supporting new growth with efficient parking. Parking for higher education has always been a limited resource and new construction inevitably consumes existing lots. Therefore, maintaining well-integrated parking is critical to the success of this ongoing campus transformation.
Cal Poly San Luis Obispo is among the plethora of universities investing in new infrastructure that follows this trend. Currently under construction, the new residential community, called Student Housing South, was envisioned to support their strategic vision to create a vibrant residential campus that connects academic and social lives while enhancing student success. The complex, which will include new dormitories and amenities, will be built on an existing parking lot. Watry Design, Inc. was selected to design a parking structure that would support the project and integrate it with the environment. Among the responsibilities assigned was to ensure that the design followed best parking practices for higher education.
Watry's goal was to design a parking structure the University can be proud of. It’s about a lot more than just providing parking. To successfully integrate parking, we take into consideration the context of the site from an architectural standpoint as well as walkability. What are the needs of the various user groups? How can we help meet sustainability goals?
From sustainability to modal integration and security, the education parking best practices that follow are designed to address every area of parking as it specifically relates to the needs of higher education. How does your campus parking stack up to these nine Education Parking Best Practices?
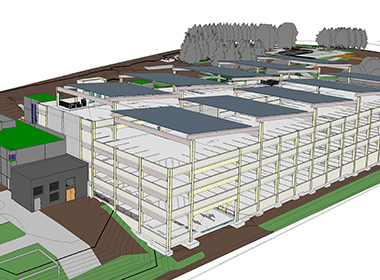
Understand Campus User Groups
A successful parking design requires a thorough understanding of the various user groups on campus. Faculty, students and special event parkers all have different needs and use patterns that vary both depending on day of the week and time of day. The Cal Poly structure is intended to service multiple user groups that include administration and visitors in addition to students and faculty, which the design takes into account. The garage provides two-way vehicle circulation with 90 degree parking in a two column bay configuration. In other words, the Cal Poly structure offers an intuitive route through the garage with parking stalls that are easy to get in and out of. Stair and elevator core locations are easy to locate whether a patron is a frequent user or first time visitor.
Consider the Context of the Site
It is important to understand the relationship between a site and its adjacencies in order to design an effective parking solution. Beyond its impact on the architectural design, this understanding is a driver in determining the physical location of parking within the site. Considerations such as access to and egress from the site, capacity of surrounding streets and the effects structured parking will have on traffic patterns factored in to the design build team’s decision to locate the garage away from the student housing. The Cal Poly site is arranged so that the Student Housing and ancillary buildings face Grand Avenue, a major circulation road on campus that serves all forms of traffic: private vehicle, pedestrian, and public transit. While creating easy access for all modes of transportation via a rear vehicle circulation road off of Grand Avenue, locating the parking structure entry and exit at the rear of the site places prominence on the Student Housing buildings.
Integrate Modes & Mitigate Conflicts
For education parking to be successful, a network of safe, direct and attractively landscaped pedestrian and bike paths must connect the various areas of campus. Possibly the biggest challenges in developing these paths are the potential conflicts between pedestrians, bikes, autos, shuttles and other modes of transit. It is important to protect pedestrians and other modes from more dangerous modes. In addition, each mode is more efficient when effective design isolates and separates from the others. For example, a pedestrian walkway should be protected from vehicles with bollards or landscaping wherever possible. In the case of Cal Poly, the design team was able to utilize the unique hillside grading of the site to avoid pedestrian and vehicular conflicts. Vehicle entry and exit is located away from the student housing central core at a lower level elevation, while pedestrians head to their destinations via upper grade exits at the opposite side of the structure. This configuration eliminates the conflicts created when pedestrian and vehicle circulation routes cross each other.
Explore Mixed-Use
As campuses densify, combining mixed-uses such as a sports field or other campus facilities can play an important role in creating a more secure, lively environment. As mentioned above, Cal Poly is incorporating this best practice by wrapping three sides of the parking structure with ancillary functions such as a small café, community room and welcome center. This not only integrates the parking structure more effectively into its surroundings, but also supports the University’s mission to position its students for higher success by creating a rich, amenity laden experience that fosters greater connectivity and engagement.
Develop a Parking Management Plan
Every campus needs a comprehensive parking management plan to address peak parking demand periods. University parking facilities are typically at capacity or beyond at the beginning of every quarter or semester and during special events. This results in using 100% or more of the parking resources. Having a plan in place to deal with these situations will improve the parking experience for all users. Cal Poly currently has in place a parking management plan, which will be critical for the new parking structure due to its proximity to other buildings such as the Performing Art Center.
Connect with Transit
Parking should form a connection point with other modes. For example, shuttle and bus stops can be incorporated or kiosks providing their location can be integrated. Ample bike parking should be provided. Student Housing South was designed to encourage alternate modes of transportation, from bike racks within proximity of the parking structure and throughout the project to a plentiful network of sidewalks that guide users to their destinations once they leave the garage. There are four bus transit stations within a half mile of the parking structure that can be utilized in order to further travel around the campus and San Luis Obispo. In addition, infrastructure is being provided at fifteen parking stalls in order to accommodate future electric vehicle charging stations.
Design with Sustainability in Mind
Sustainable parking design best practices should be incorporated into each solution. Universities can utilize USGBC’s Parksmart Certification as a guideline and even achieve certification without adding significant cost to the project. From vegetated swales for storm water management to LED lighting to the incorporation of renewable energy sources, such as solar panels and geothermal loops, these measures illustrate a campus’ commitment to sustainability. The Cal Poly structure is incorporating a photovoltatic array on the roof level. This will not only help provide additional power, but will also reduce the heat island effect of the roof deck. Additional sustainable features that have been integrated into the design are LED lighting and recycled content in building materials.
Incorporate Appropriate Security
Security is a prime concern in all parking structure environments, but especially on campuses. Passive security or crime prevention through environmental design, such as glass backed elevators, open stairwells and the elimination of hiding spots behind walls can be very effective at deterring crime. In addition, active security measures should be considered based on location, such as code blue emergency phones and a video surveillance system. Security features integrated into the design at Cal Poly include stairwells that are open to the garage’s interior and increased visibility gained by eliminating columns that can obstruct views and create hiding places, in addition to of code blue emergency phones.
Provide Clear Wayfinding
Clear wayfinding is a requirement for all campus environments. Informational kiosks and plentiful signage should aid users not only in reaching their destination, but also on return. For example, the elevator and stair towers of a parking structure serve as powerful wayfinding elements. The Cal Poly parking structure provides clear views of the stairs and elevators from any point in the structure, making wayfinding easy and intuitive for both new users and those already familiar with the layout.
By designing well-integrated parking into a campus project, universities can effectively continue to expand and meet the evolving needs of students, faculty and visitors without sacrificing what is already a scarce resource on nearly every college campus across the country.

