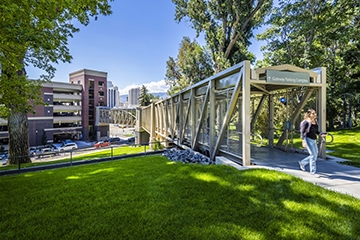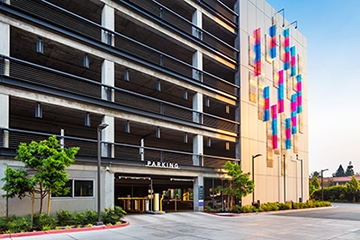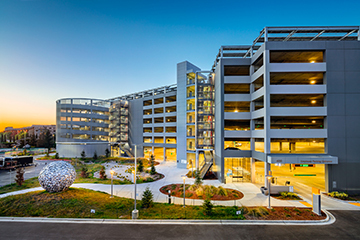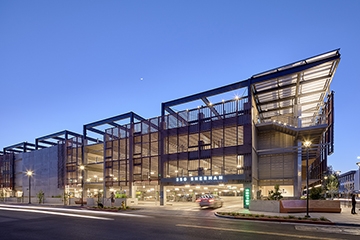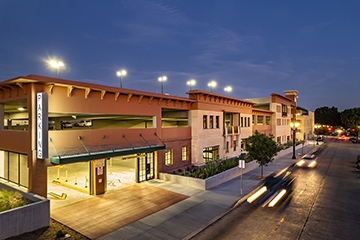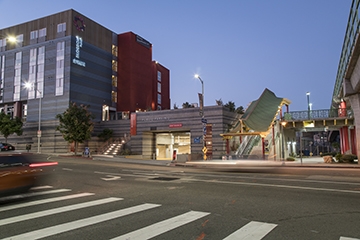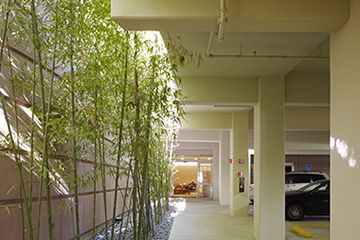The new San Francisco Water Department campus will serve as an administrative, operations and maintenance headquarters for the San Francisco Public Utility Commission’s (SFPUC) water systems. The project includes a new administration building, warehouse, machine and auto shops, outdoor storage, a fuel station, and a 568 stall parking structure.
Watry Design partnered with campus architect Mark Cavagnero Associates to design the parking structure, which will provide 334 spaces for employees and 234 spaces for fleet vehicles. To accommodate SFPUC fleet vehicles that require larger parking stalls and higher height clearances, levels 1-3 are designed with higher floor-to-floor heights. Employees will park on levels 4-6.
In support of San Francisco’s Zero Emission goal, 113 EV chargers will be provided for fleet vehicles. Employees will have access to 168 EV chargers on day 1. Since the water department is a critical service during emergencies, the electrified fleet needs to remain powered during a natural disaster. Therefore, the design includes on-site generator to power the fleet in the event of power loss.
As the parking structure sits in a prominent location on the new campus, the SFPUC partnered with the San Francisco Arts Commission to choose an artist to integrate artwork into the north and west facades. Glass wall art is being integrated into 3 sides of the parking structure.
Project Details
- Owner: San Francisco Public Utilities Commission
- Design Architect: Mark Cavagnero Associates
- Contractor: Clark Construction
- Project Status: Construction Documents
- Parking Stalls: 568
- Levels: 6
- Total Sq Ft: 218,000
- Sq Ft per Stall: 384
- Total Project Cost: $42,000,000
- Per Stall Cost: $74,000


