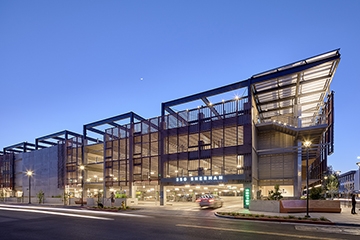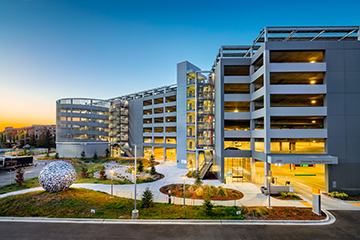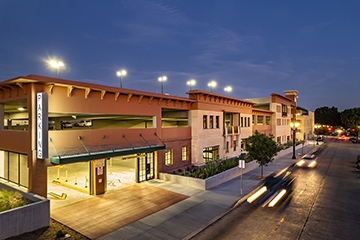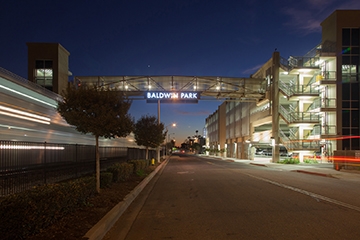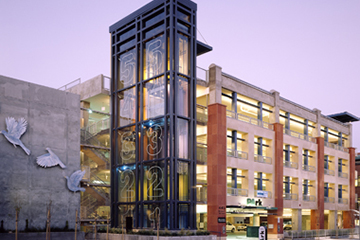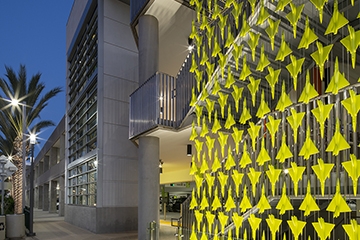How Parking Design Enables and Enhances Civic Campus Redevelopment
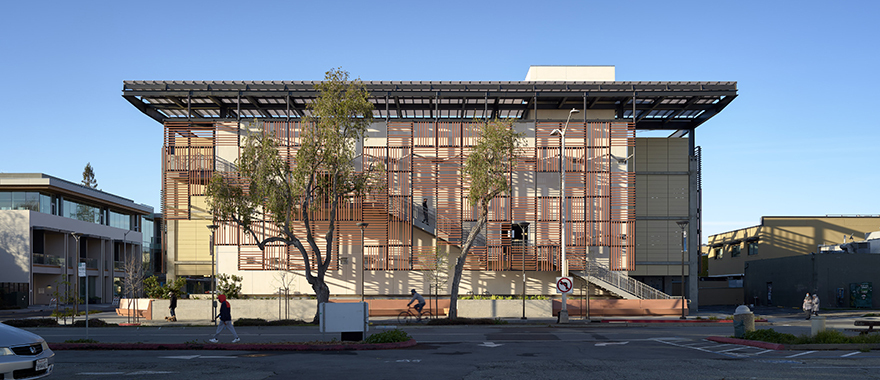
When municipal agencies redevelop civic campuses, parking can be a key driver in the design process. Often new development leads to loss of existing parking, and expansion or consolidation of government services into one, centralized location can increase parking demand. Therefore, structured parking may be a critical first step to realizing the vision of a vibrant, new government center. However, in addition to supporting new municipal buildings with much needed parking, a new parking facility can offer a unique opportunity to celebrate the character of the surrounding downtown, as well as contribute to sustainable goals.
Both the City of Palo Alto and the County of San Mateo recently opened parking structures that enabled densification while at the same time enhance the downtown experience. Let’s take a closer look at how each agency made the most out of their parking investment.
Parking Paves the Way
For both the City of Palo Alto and County of San Mateo, parking was a critical first step to designing a new civic campus. In Palo Alto, construction of a new Public Safety Building that would house services such as the police department, emergency services and fire department administration, would mean losing approximately 300 parking spaces. As these parking spaces also served visitors to the neighboring business district, it was determined that the new California Avenue Garage needed to be completed before construction could begin on the Public Safety building. The completed structure not only mitigates the loss, but also adds a net gain of over 300 stalls to support both downtown visitors and the new facility.
For San Mateo County, the new County Office Building #3 in Redwood City will house 500 County employees in a single, vibrant campus. However, because the new building would increase parking demand while removing existing surface parking, it was critical to complete the parking garage in advance to ensure County staff had a place to park. This required a carefully thought-out phasing plan to complete and open the lower levels of the garage before the upper levels were completed.
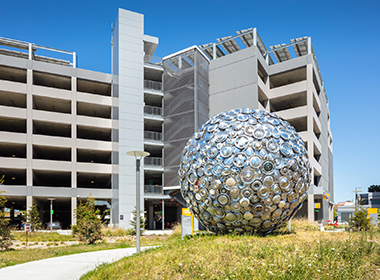 "Hubcaps" public art installation at the San Mateo County Government Center Parking Structure. Photo by Lucas Fladzinski
"Hubcaps" public art installation at the San Mateo County Government Center Parking Structure. Photo by Lucas Fladzinski
Celebrating Community
There are many ways to elevate parking beyond the functional and integrate it into the surrounding downtown, from public art to public spaces, architectural statements and enhanced pedestrian connections. Both the City of Palo Alto and the County of San Mateo saw their new parking facilities as an opportunity to celebrate the community.
For the California Avenue Parking Garage in Palo Alto, that celebration starts with an architectural statement. Terra cotta fins and sand-colored fiber cement panels are based on the palette found in nearby Stanford University, a significant contextual precedent a mere few blocks away, while the steel superstructure for photovoltaic panels on the roof echoes the urban fabric of the nearby California Avenue commercial district. Special attention was also given to providing a pedestrian-friendly streetscape. A perimeter of raised raingardens offers a respite for workers from nearby office buildings to take breaks on terra cotta-colored concrete benches and enjoy native flowering plants.
The San Mateo County parking structure features a metal screen façade that masks the building so that it blends into the context of its surroundings. An artistic rendition of the San Mateo County Logo adorns the screens. To emphasize a connected campus, a pedestrian arcade includes a plaza featuring public art by local artist Gordon Huether. The piece, titled Hubcaps, consists of 1,000 hubcaps applied to a large spherical structure. The plaza also includes space and infrastructure for mobile food carts or a coffee kiosk, to encourage employees to linger and enjoy the environment.
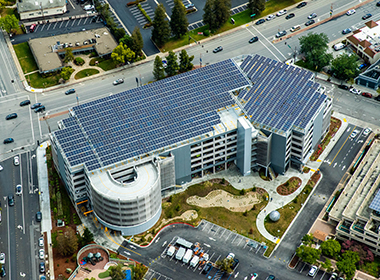 Photovoltaic panels at the San Mateo County Government Parking Structure. Photo by Steve Proehl.
Photovoltaic panels at the San Mateo County Government Parking Structure. Photo by Steve Proehl.
Sustainable Design
As the fight to combat climate change continues to influence the built environment, municipal agencies are looking for new and innovative ways to set a new standard for sustainability. This can come in the form of LEED certification for buildings, Parksmart for parking facilities, net zero energy, and other equivalent goals. Parking structures offer many opportunities to contribute to these goals.
Photovoltaic panels on top of parking structures are a natural fit to provide clean, sustainable energy generation while shading roof parking and creating a visible monument to sustainability commitment. Both the City of Palo Alto and County of San Mateo elected to include photovoltaic panels on the roofs of their new parking structures. Energy generated from the California Avenue Garage will provide power to the Public Safety Building. In support of San Mateo County’s goals to achieve Net Zero Energy for their new municipal campus, the parking structure includes a 1,350 panel PV system with annual production of around 900,000 kilowatt hours.
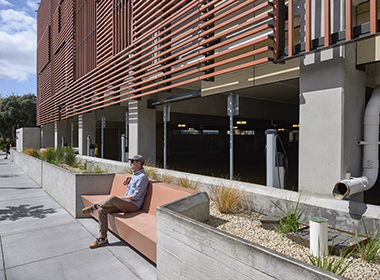 Raised raingardens at the California Avenue Parking Structure provide stormwater management as well as aesthetic appeal. Photo by Kyle Jeffers.
Raised raingardens at the California Avenue Parking Structure provide stormwater management as well as aesthetic appeal. Photo by Kyle Jeffers.
Stormwater management to reduce runoff by capturing and reusing rainwater is another important element of sustainable infrastructure. In parking facilities, this can take the form of vegetated bio-retention swales and planters. The County of San Mateo and City of Palo Alto chose to integrate stormwater management techniques into their new parking structures in ways that not only benefit the environment but also provide aesthetic appeal.
For the County of San Mateo, meandering pedestrian paths at the ground level bound a bio-retention pond for storm water treatment, and the pedestrian plaza is landscaped with native, drought tolerant plants. The tight site in Palo Alto made storm water management a challenge. Therefore, a perimeter of raised raingardens not only serves as a storm water treatment system, but also provide a respite for workers from nearby office buildings who can take breaks on terra cotta-colored concrete benches and enjoy the native flowering plants.
Charging the Future
Parking structures also offer government agencies an opportunity to support the ongoing transition to electric vehicles. As more and more car owners turn to electric vehicles, the demand for places to charge them increases. This is particularly crucial in California, which has directed that all new car sales must be zero-emission vehicles by 2035. While the state already mandates EV charging stations for new, non-residential parking spaces, many government entities elect to include infrastructure above and beyond that minimum to meet the exponentially increasing demand.
Of the California Avenue Garage’s 627 parking stalls, 32 currently offer EV charging stations and 128 additional spaces contain the necessary infrastructure to add them in the future, allowing the structure to adjust as demand increases. Likewise, the County of San Mateo opened their new parking structure with EV charging stations for 124 stalls. An additional 14 stalls have the flexibility to share chargers if needed.
When designing a new civic campus, not only does parking factor into phasing and construction timelines, but it also presents a valuable opportunities to make a memorable statement about the community it serves. We invite you to explore these projects in more detail, as well as other government parking facilities that have taken parking to new heights.



