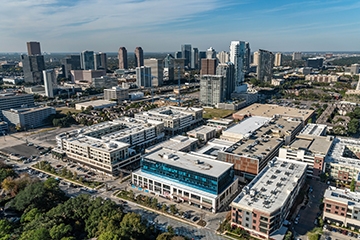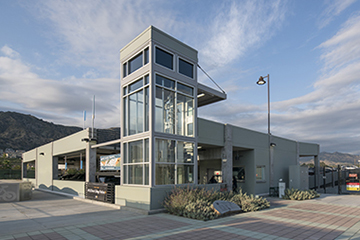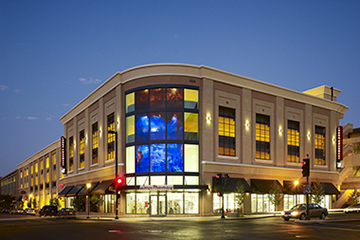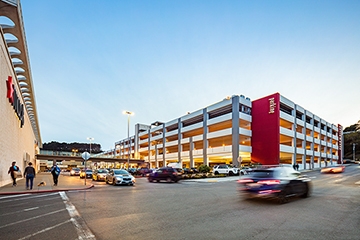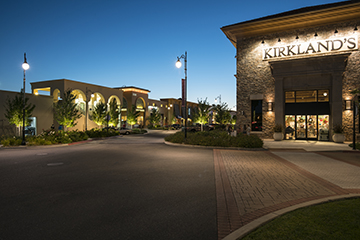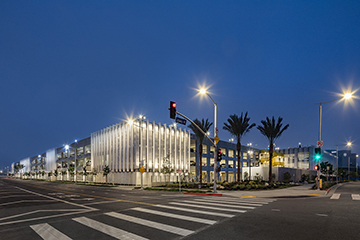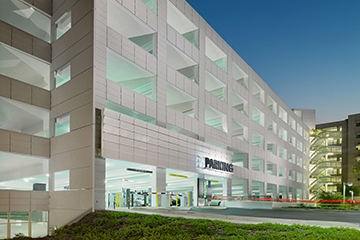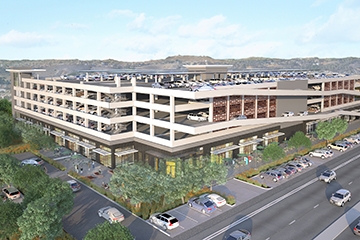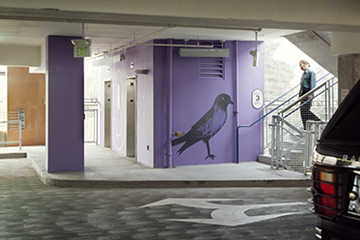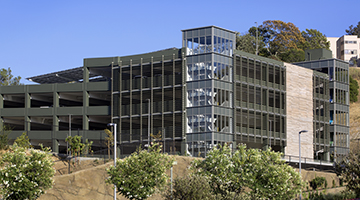Hillsdale Mall North Expansion Parking Garage Re-imagined
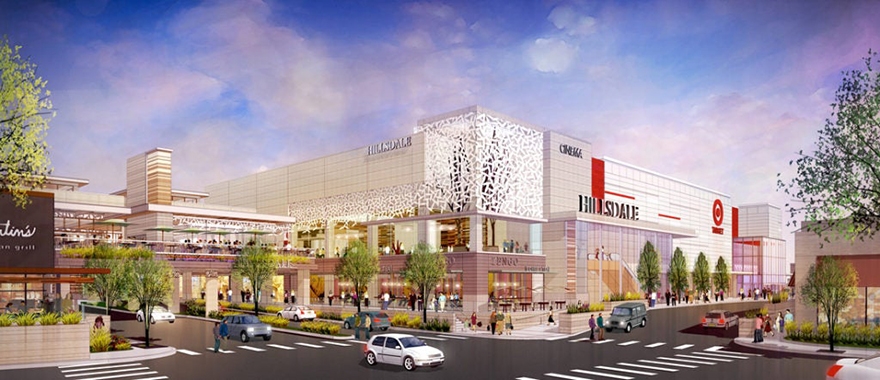
The Bohannon Development Company saw an opportunity to redevelop an aging Sears store and an under utilized parking lot. Their vision: a walkable environment with a large landscaped plaza at its center. The resulting center would be home to a mix of local and national retailers and offer a dining terrace, bowling alley, luxury movie theater and an indoor and outdoor lounge area.
Watry Design was engaged to review an existing garage, to create a design that elevated the parking experience and then to develop operational adjustments as the program evolved. Following multiple meetings and visits to the center, the team created a parking solution.
First, they integrated the same internal park-on-ramp found in the center's other garages. This consistency of flow would feel comfortable to current users while providing a wayfinding element.
Second, they reconfigured the entry exit sequence so that it was easy to understand and better connected with the traffic flow in and around the center.
Third, the team recommended the phased introduction of a parking guidance system beginning with this garage and extend to the others.
Project Details
- Owner: Bohannon Development Company
- Design Architect: ELS Architecture and Urban Design
- Project Status: Ongoing As Needed

