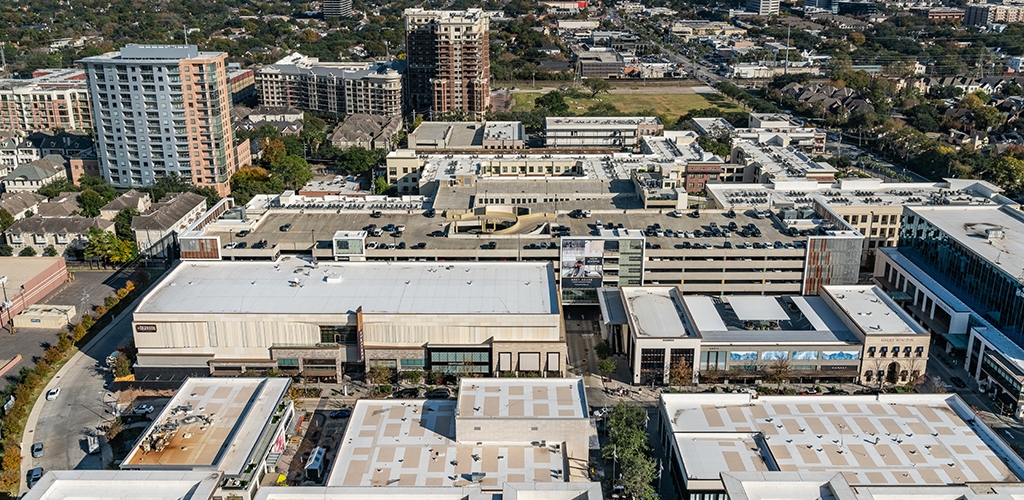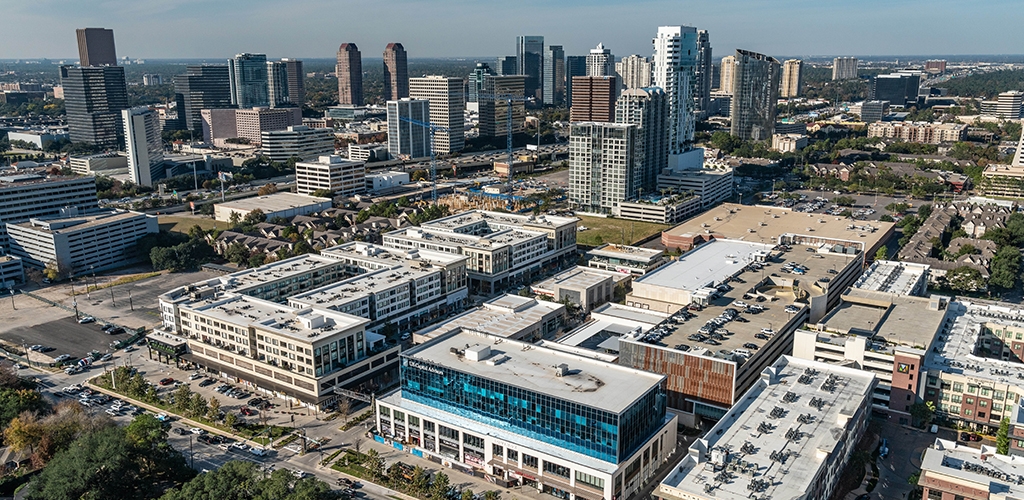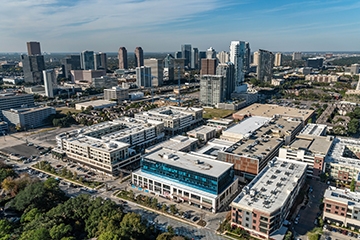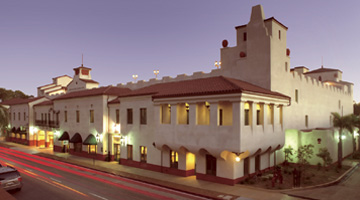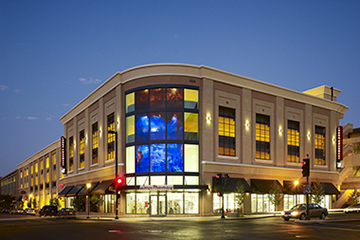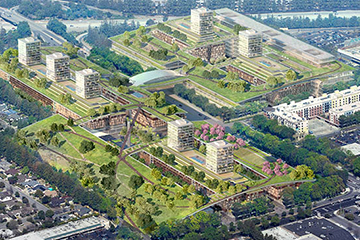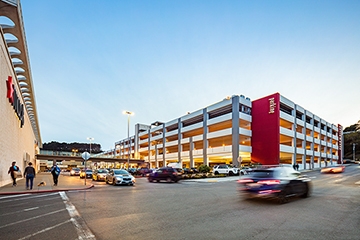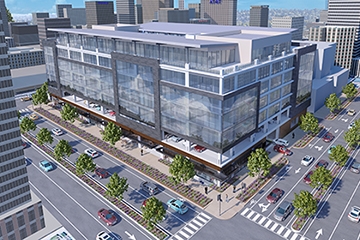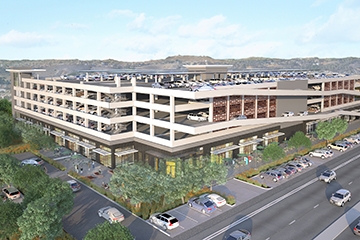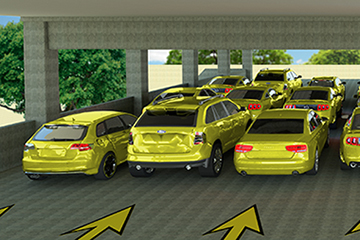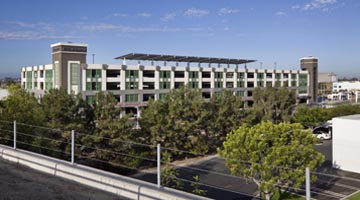The River Oaks District, developed by Oliver McMillan, is located in the Greater Uptown/Galleria District, which lies 5 miles west of Downtown Houston. This destination project includes 295,000 square feet of high-end retail space, featuring such brands as Cartier, Hermés and Dior in addition to office space, a luxury movie theater, restaurants and two residential buildings.
Given the demographics and psychographic profile of the River Oaks’ ultimate customers, Watry Design took special care in designing a luxurious arrival and departure experience for the ‘A-List’ mixed development. To serve the theater, office and retail patrons, a 1,070 stall parking structure and adjacent lot was integrated into the residential buildings.

Since a user experience begins and ends with parking, Watry Design ensured that upon arrival visitors are not just guided to waiting parking spaces, but that their needs and preferences were intuitively designed into the experience. Whether a visitor chooses to use the hotel-like valet area or to self park, the design and finishes enhance the site’s comfortable elegance. Light walls, which are structural walls with openings, were used in the interior to allow more light, air and passive security.
Located throughout the development, five valet stations allow patrons to drop their vehicle off at one location and pick it up at another, as well as to have packages delivered directly to their car.
Those who self-park are greeted with natural light and a bird’s eye view of the streetscape below and can descend to street level via an escalator.
To ensure a lasting favorable impression, the same attention was taken designing the visitor’s return trip. The departure experience is improved by the parking structure’s helical ramping, which improves traffic flow especially during peak times.

