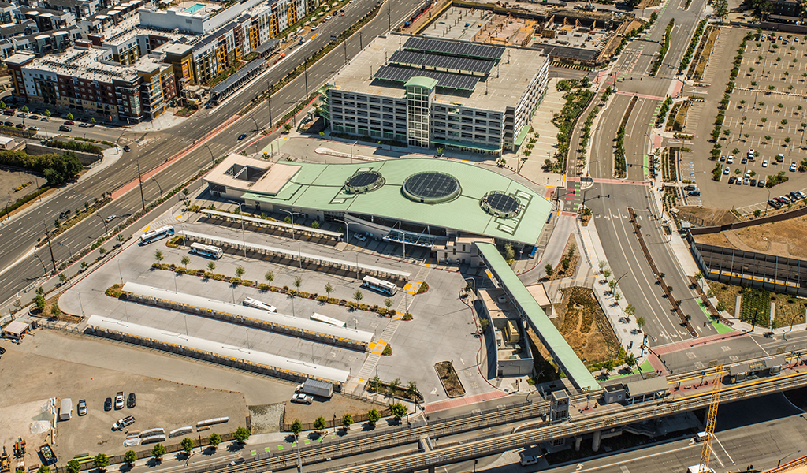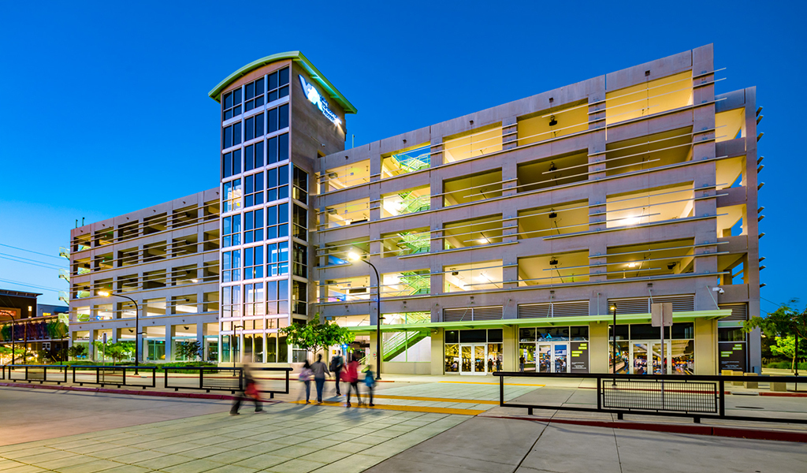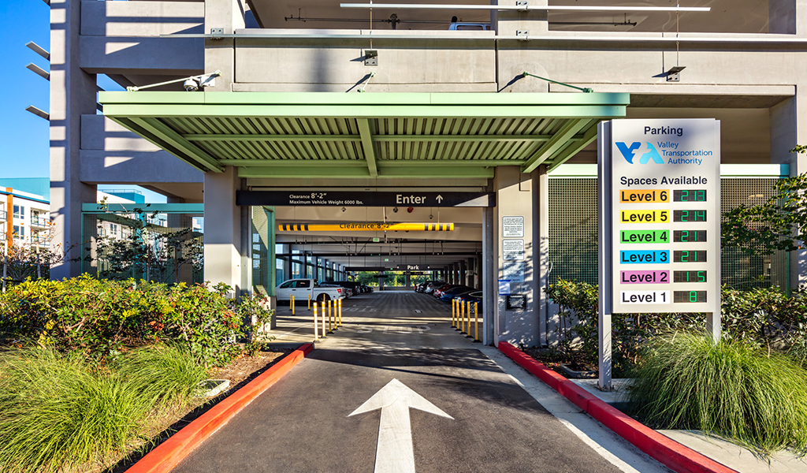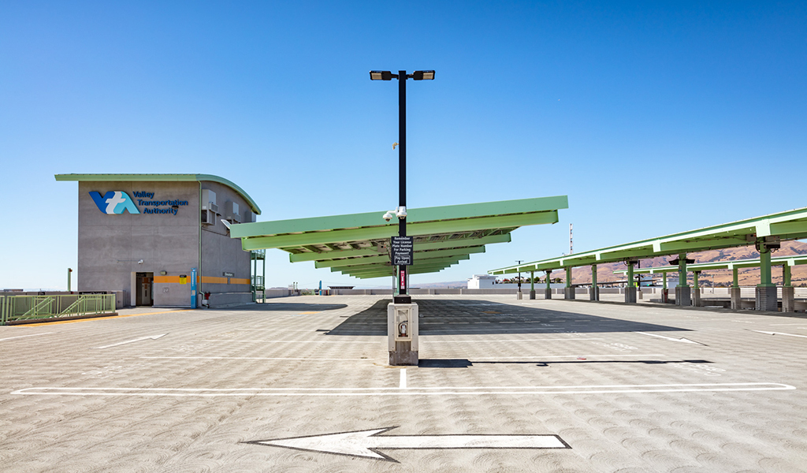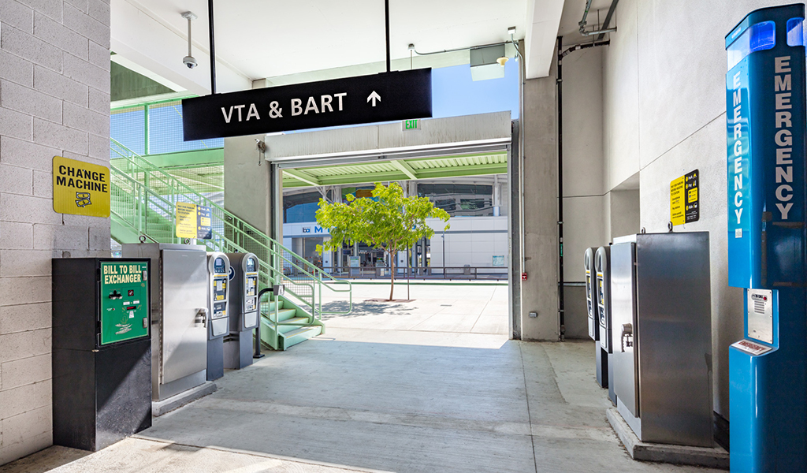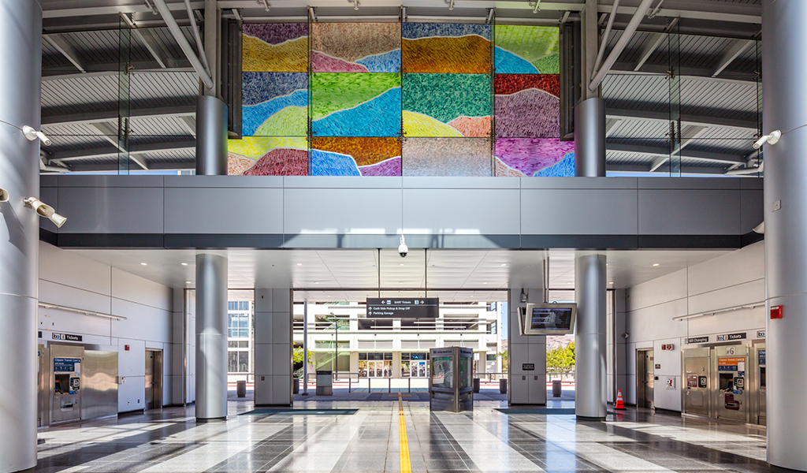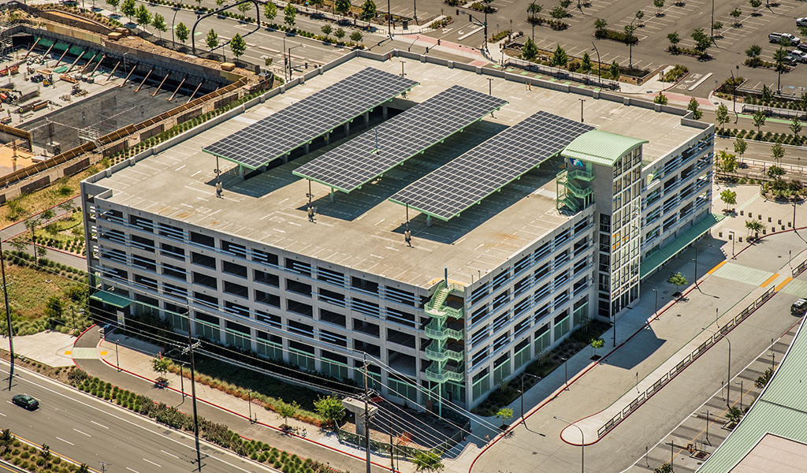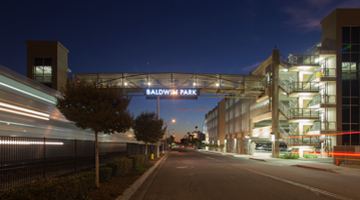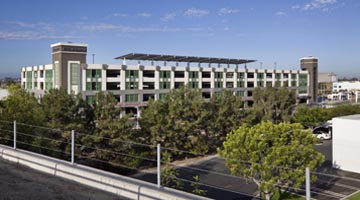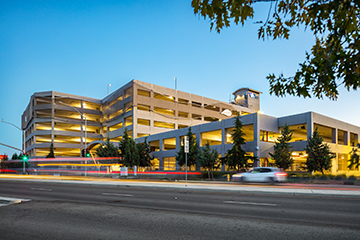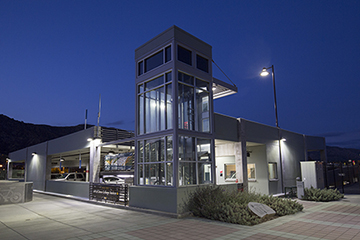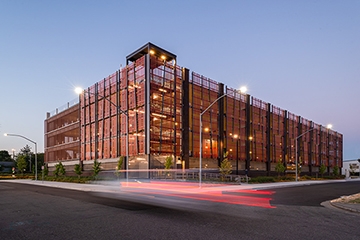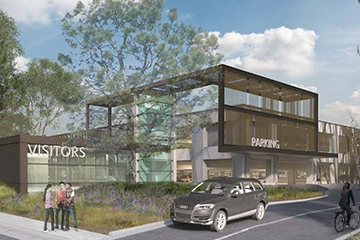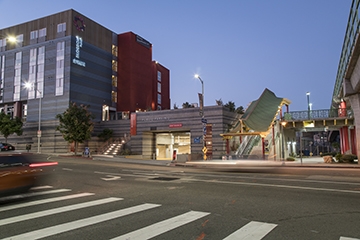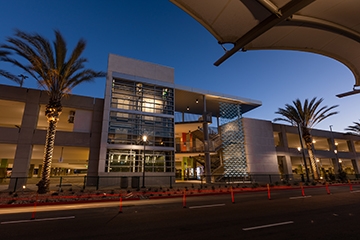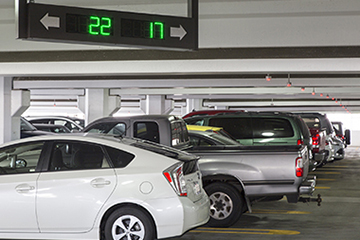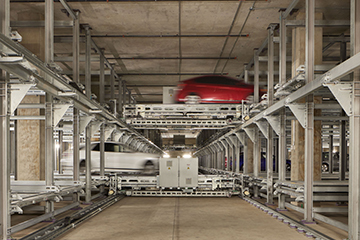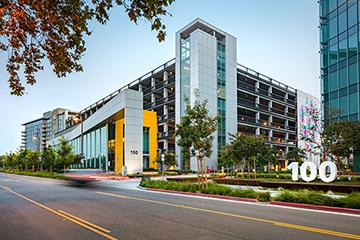Part of the first phase of a 16 mile extension, the Milpitas BART Station will serve as a gateway to Silicon Valley and a catalyst for redevelopment by transforming an industrial area to an urban, mixed-use transit hub. The Design Build team of McCarthy Building Co. and Watry Design were selected to deliver the parking structures that would support both Milpitas and its sister station, Berryessa.
Using our in-house multi-disciplinary approach, Watry Design was able to redesign the site for a more effective use of space. After studying various options, Watry Design relocated the parking structure within the site, which allowed for the addition of a landscaped urban plaza that will host local food trucks.
The Design Build team worked with both VTA and the City of Milpitas to deliver on the requirements and expectations of both agencies. This included designing a façade that satisfied quality standards and budgetary constraints while complementing the aesthetics of the new station as well as the local surroundings. The technology-themed façade can be lifted off to allow for a future Montague Expressway pedestrian overcrossing to connect to the structure.
The parking structure features many sustainable best practices such photovoltaic panels, EV charging stations with the infrastructure to add more, motion controlled LED lights and drought tolerant landscaping. Additional features include a car counting system that will aid users in quickly finding a parking space, convenient pay-on-foot stations and provisions for a license plate recognition system. Special attention was given to providing security though security cameras, blue light phones and an intercom system.
How to pay for parking at the Milpitas and Berryessa Stations
Project Details
- Owner: Valley Transit Authority
- Contractor: McCarthy Building, Inc.
- Project Status: Structure completed 2017, line opened in 2020
- Parking Stalls: 1,200
- Levels: 6
- Total Sq Ft: 404,000
- Sq Ft per Stall: 336
- Total Project Cost: $44,200,000
- Per Stall Cost: $36,833

