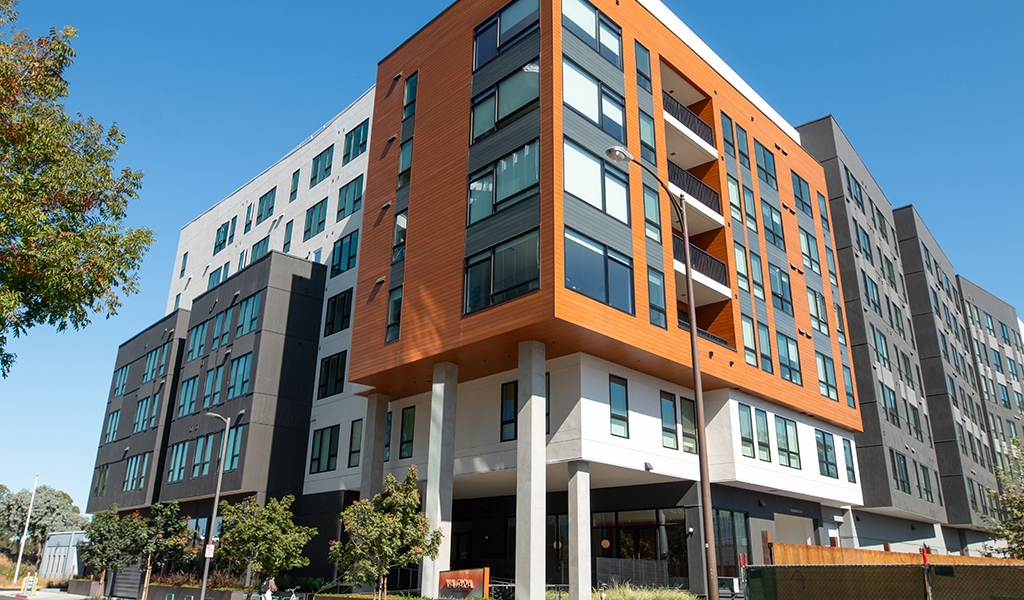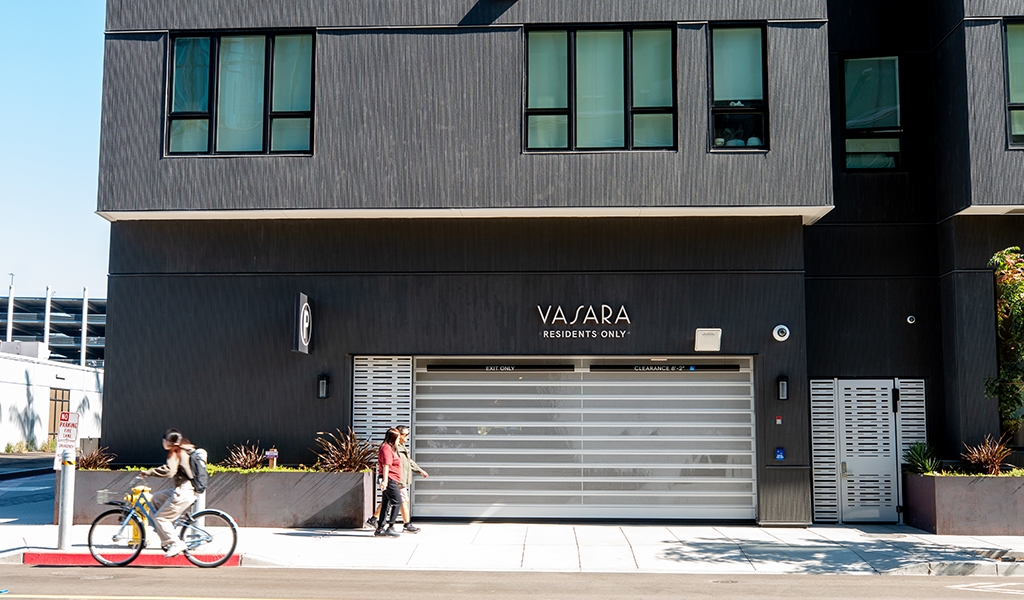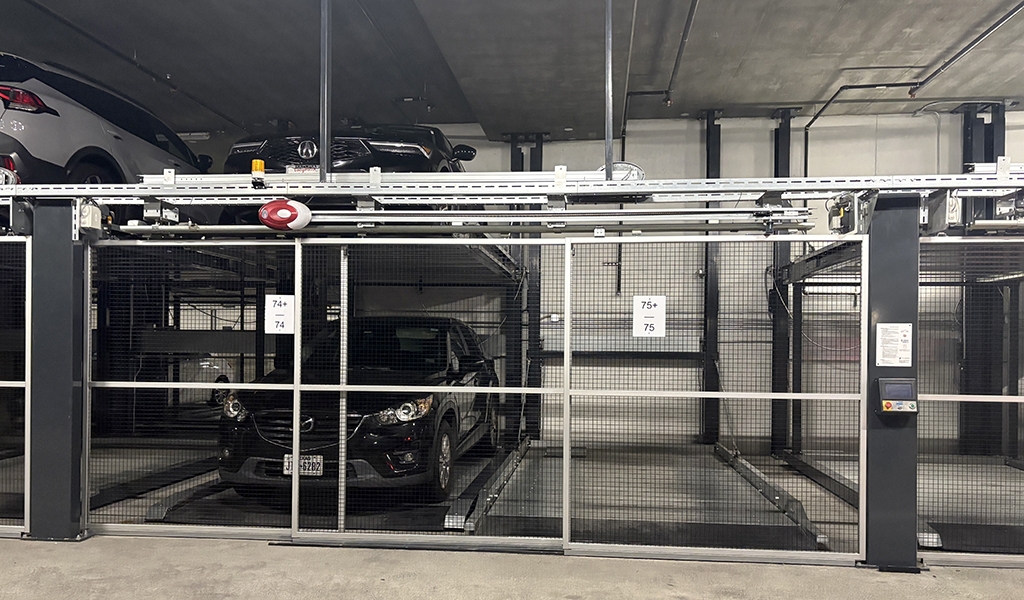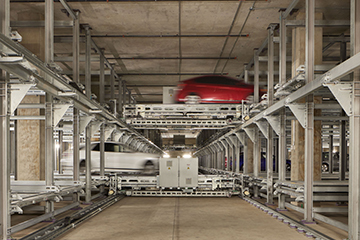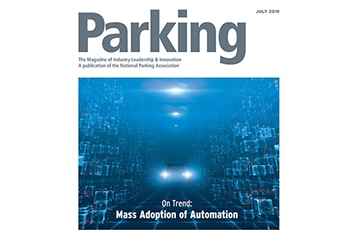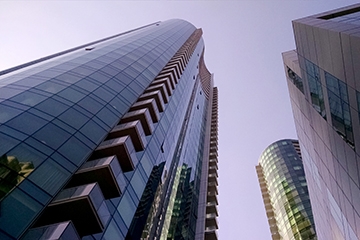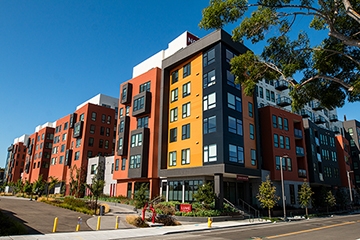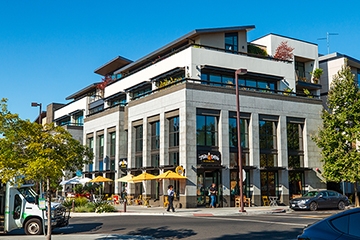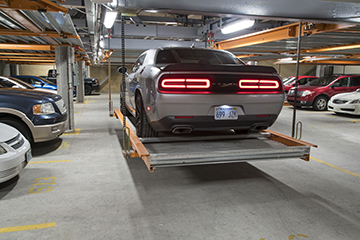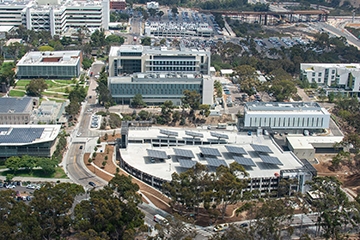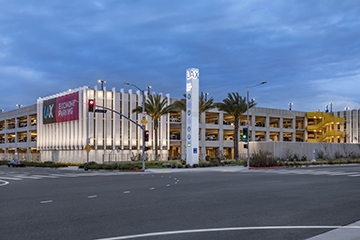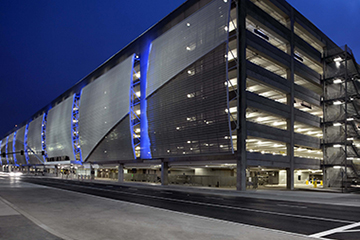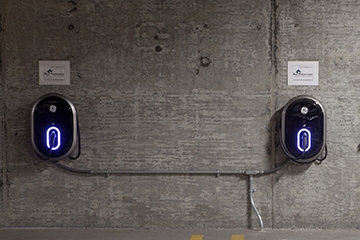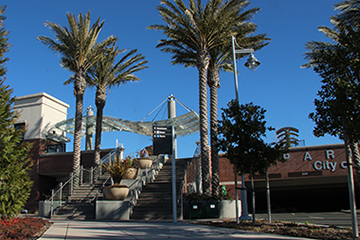Walkable, bikeable residential space continues to be in high demand in Menlo Park, home of Facebook. Therefore, Greystar developed Vasara, a mixed-use residential campus that offers offer 335 rental units, 48 at below-market rates, and 35,000 square feet of office space.
As the site for the residential building had a limited footprint for parking and is located in a floodplain with zoning and height restrictions, providing the necessary parking proved to be a challenge. Watry Design's involvement early in design was critical to finding the best parking solution and integrating it successfully into the project design.
After evaluating self-parking, semi-automated and fully automated parking options, a combination of self-park and a semi-automated puzzle system was chosen to provide efficient parking while maintaining the desired user experience.
Residential users on the upper parking level self-park vehicles, while the lower parking level features the puzzle system. Residents are trained to park their car on a mechanical lift that can then be raised and lowered and moved left or right to find an open space. Office employees self-park in two parking levels below the office building.
Project Details
- Owner: Greystar
- Design Architect: BDE Architecture & Heller Manus Architecture
- Parking System Provider: ParkWorks
- Parking System: DePark
- Project Status: 2025
- Parking Capacity: 240
- Levels: 2

