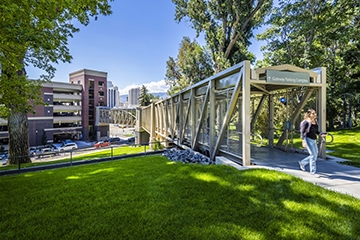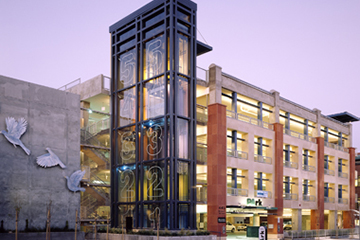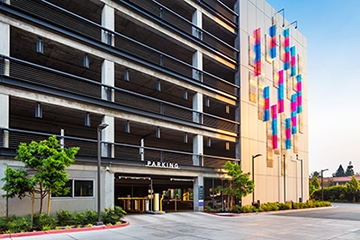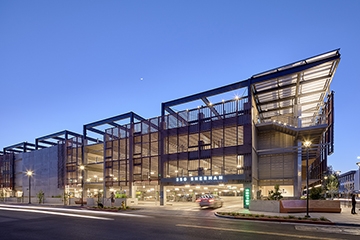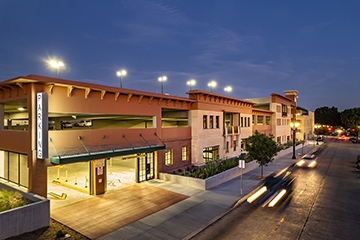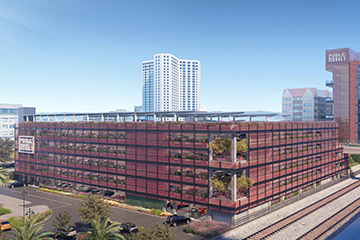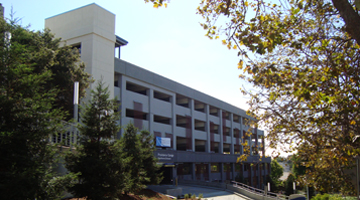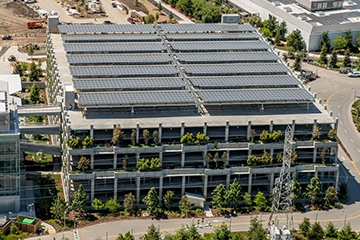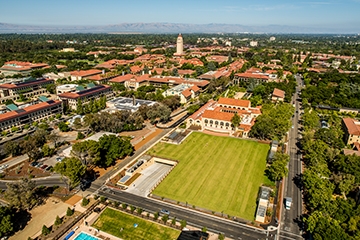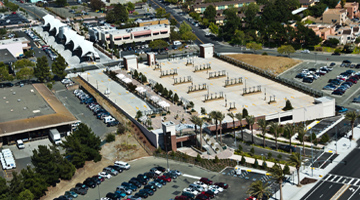In order to encourage new development on existing parking lots in downtown Upland, the City needed to replace the displaced parking with a new parking structure. Watry Design was selected to study multiple programming options that would support Metro riders and visitors to downtown.
As many of the establishments surrounding the site are one and two-stories tall, the perceived scale and architectural flair of the building were crucial elements to its success. Equally important to the project was the architectural façade, which needed to compliment downtown Upland.
Through public workshops with local residents, City Council and the City Planning Commission, the team explored options such as a structure that spanned two lots via a connecting bridge and incorporating ground floor retail to activate the street frontage along 1st Avenue and C Street. Watry Design prepared opinions of probable cost for each option.
The City ultimately selected a 5-level structure on the larger site with ground floor retail that would pay homage to the City’s industrial history with citrus growers by emulating the look and feel of a historic packing house. The structure will also transform an adjacent alley into a pedestrian-friendly corridor with shade trees, benches and lighting.
Project Details
- Owner: City of Upland
- Project Status: Schematic Design
- Parking Stalls: 407
- Levels: 5
- Total Sq Ft: 150,000
- Sq Ft per Stall: 369
- Total Project Cost: $20,000,000
- Per Stall Cost: $49,140




