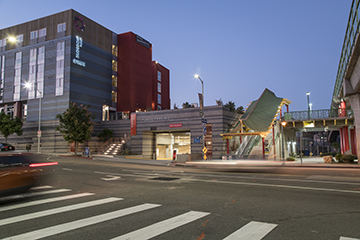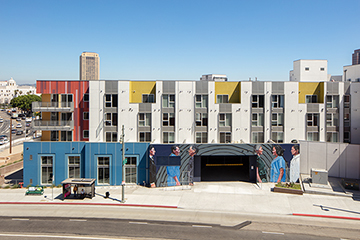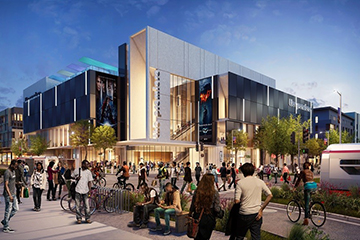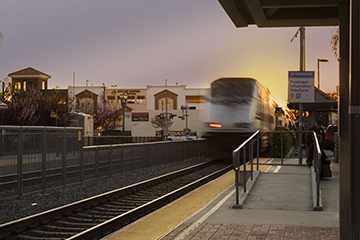Original Source: "Driving the Reurbanization of Downtown Los Angeles" by Scott Johnson for Urban Land
Urban Land: Driving the Reurbanization of Downtown Los Angeles
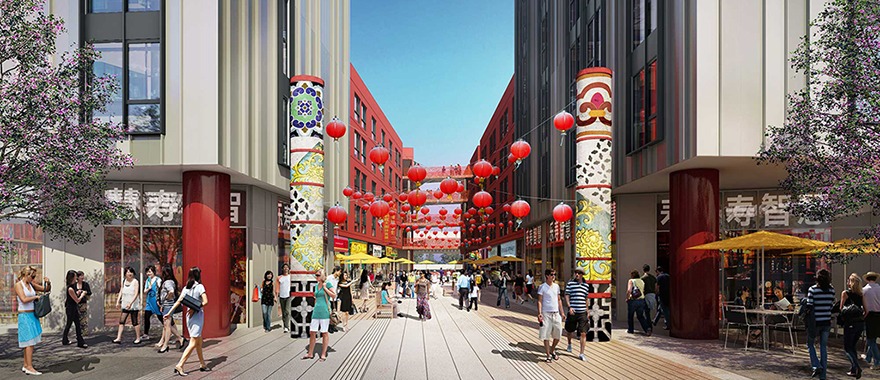
Some thought it would never happen. Los Angeles—the land of historic orange groves, beaches, and car culture—has finally succumbed to the lure of dense urban living. The wave of suburban development that marked the many decades following World War II has given way to a 21st-century lifestyle long enjoyed in more traditional cities, such as Boston, New York, and San Francisco. DTLA, downtown Los Angeles’s equivalent moniker to New York City’s SoHo, NoHo, or NoLIta, teems with new residents, retail, and cultural destinations. Called by GQ magazine “the Capital of Cool,” DTLA is seeing some 22,000 residences now under construction or in planning. What lessons does downtown L.A.’s resurgence hold for other U.S. cities?
First, increasing residential densities is the key to igniting the engine of street-level retail growth. Second, projects in inner cities need to include publicly accessible mixed uses in their programs and are best served when located in a larger mixed-use neighborhood. Finally, proximity to public transit is critical in neighborhoods where car ownership and use are now declining.
Little doubt exists that recent macro-trends have something to do with developments in L.A. In 2011, for the first time in nearly 100 years, the rate of urban population growth outpaced growth in the suburbs. The deindustrialization of U.S. central cities nationally has made available large sections of the city where historic buildings can be rehabbed and reused or simply replaced. Young adults are marrying later (26.5 years for women and 28.7 years for men) and starting smaller families later, making them more mobile longer and inclined toward living in the central city. Car ridership in the United States has stopped increasing and is trending down when measured by vehicle miles driven and adjusted for population growth.
Much has been said about the 80 million–member millennial generation and its preferences. Social creatures that they are, these young adults often prefer a denser urban lifestyle, are likely to turn to technology to overcome distance barriers (Uber, Amazon, Google), and frequently choose to live near their work where they put in long hours in the services, technology, and media sectors.
Consistent with these national trends, the average median household income of DTLA residents is about $100,000; 75 percent of them are between the ages of 23 and 44, and more than 80 percent have earned a college or post-collegiate degree. As a result, residential investment during the past 15 years has accounted for one-third ($7 billion) of the total $20 billion invested in all construction downtown. As a result, many national retailers have scaled down their formats and entered downtown to capture the growing market share there (Whole Foods, Target, Urban Outfitters, and Gap are a few examples). The city of Los Angeles is incentivizing higher densities through transferrable air rights (TFAR) zoning even as development at the city’s perimeter becomes less desirable due to high infrastructure costs, long commuter distances, and the difficulties of building on unincorporated L.A. County land.
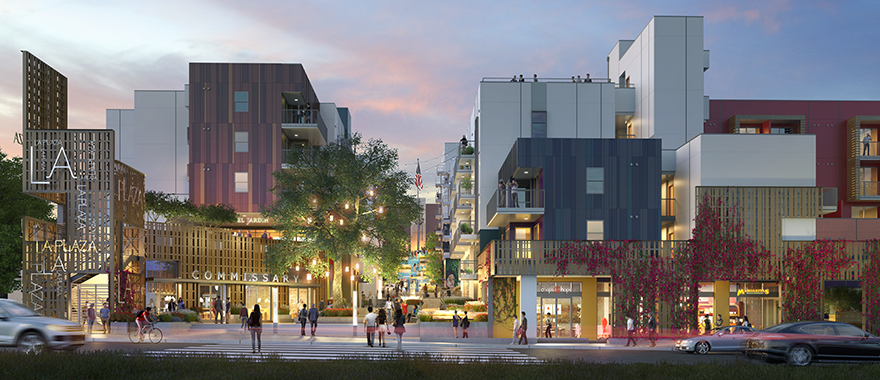
With all these quantitative data pointing to continued growth in downtown Los Angeles, what are the qualitative issues that generally drive new urban dwellers to architectural projects here? Are we seeing any strong differentiators in projects that are more successful in attracting new residents? Are there elements from the suburban landscape that are being transferred into urban projects to ease the transition of residents who are moving into the central city for the first time? Can a residentially driven project be conceived as an authentic part of the historic city? These are all important questions to ask in addressing the needs of a new generation of Angelenos. The residential projects below provide interesting, if at times subtle, answers.
Blossom Plaza, a 237-unit mixed-use apartment project designed for Forest City Residential West in the heart of downtown’s Chinatown, sits at the corner of Broadway and College Street. Positioned between Broadway—Chinatown’s Main Street—and the Metro Gold Line platform, the buildings open up to create an active retail paseo through the heart of the project, extending the natural pedestrian flow, amenitizing the perimeter, capturing sunlight, and creating a large expanse of publicly accessible open space in the center of the complex.
Along with 175 subterranean spaces dedicated for public retail use and Metro park-and-ride, private parking for residents is secure and vertically connected to the units above, allowing residents to bypass the public elements of the project. Social spaces at Blossom Plaza, which consist of a recreational lounge, tenant services, a fitness center, a pool, and gardens, are again secure and privately accessible. Like much of Los Angeles, Chinatown is a dense but reasonably low-rise urban neighborhood. As a result, even views on lower floors are dramatic.
La Plaza Village, designed for High Street Residential and the Cesar Chavez Foundation on behalf of the La Plaza Foundation, is another new mixed-use residential project located on two city blocks, steps away from the historic Pueblo of Los Angeles. Union Station, the downtown nexus of all public transit systems including Amtrak, sits two blocks from the site and is the transportation portal for the entire region. This project, which includes 355 apartments, is again as much about connectivity and public open space as it is about the design of residential apartments. A pedestrian paseo cuts through the center of the village; it includes more than 50,000 square feet (4,600 sq m) of retail space and connects the Pueblo, Olvera Street, and developments surrounding Union Station with the Civic Center and Performing Arts District.
Across Cesar Chavez Boulevard is the Dragon Gate of Chinatown at which end of the project is located the large Gateway Plaza for outdoor dining, assembly, and programming. Along Spring Street is a broad flowering arcade that shades the sidewalk, provides retail amenities, and encloses a small, shady courtyard for intimate public access. A large Mexican-American food market anchors the wide end of the paseo with an urban food garden at the roof and an elevated, publicly accessible restaurant for enjoying food and beverage and taking in the sweeping views to the east.
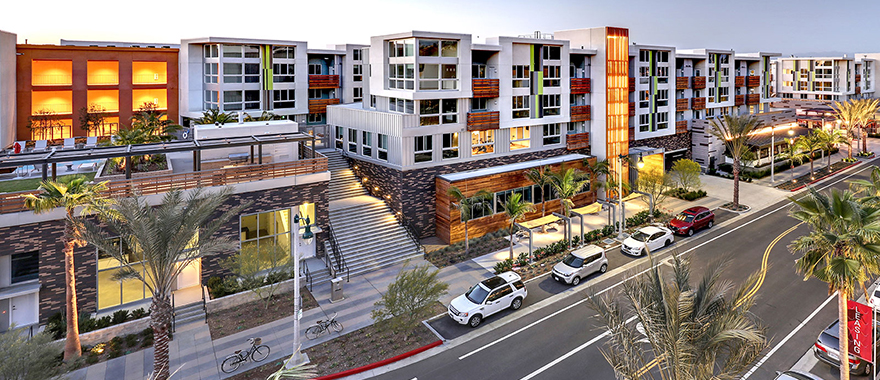
Urban mixed-use density does not occur only in city centers. In the case of Los Angeles, many formerly suburban locations are being remade to provide densities and amenities normally associated with traditional urban cores. Designed for Lincoln Property Company, Phoenix Property Company, and Paragon Commercial Group, Runway at Playa Vista is a ten-acre (4 ha) vertically mixed-use project on the west side of Los Angeles. Bringing a new social and retail destination to the central and final phase of Playa Vista’s master-planned community of 6,000 homes, Runway has been long awaited by existing residents. This high-density project provides the urban core that Playa Vista was missing, and, due to its large scale and its historic need for automobile access, Runway has been modeled on a neighborhood Main Street.
An embedded parking structure for 1,335 autos on the north side of Runway takes cars off West Jefferson Boulevard, the area’s principal east–west artery, and yet is concealed from the interior open space of the project. A 100-foot-tall (30 m) kinetic art piece provides a central frame for the escalator/stair/elevator system, delivering visitors to the ground plane. Once again, the collection of open spaces and expansive public artworks is as key to the project’s authenticity and flow as are the retail and residential elements. Broad, tree-lined sidewalks allow for window shopping; outdoor dining proliferates, populating the public realm; variously scaled plazas and outdoor lounges provide places for families, singles, and seniors to mingle, recreate, or shop.
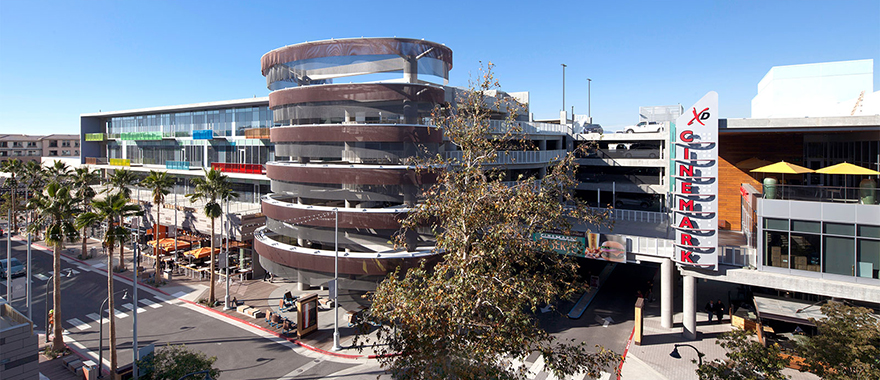
At the foot of the T are a range of indoor/outdoor restaurants, providing another highly draw into the project. While Runway has immediately become a regional success, its first order of business is to provide services and an urban center to the nearly 11,000 residents of Playa Vista, who can walk, bicycle, or jog to their new urban center.
Like Blossom Plaza, the 217 apartments at Runway, plus 33,000 square feet (3,100 sq m) of creative office space, sit atop the 200,000-square-foot (18,600 sq m) retail ground plane and capture roof area for private amenities, including sundecks, recreational spaces, outdoor dining, fitness, and pool. This allows residents to privately circulate from their dedicated parking in the basement, bypassing the public realm to enjoy a secure residential community above.
Engaging in the great diversions of a city street is an elective act for residents and provides visual, cultural, and social activity that enriches urban life. Private and public realms are balanced, which appears to be the grand lesson of successful projects for the emerging generation. Authenticity and choice lead to a new excitement for how architecture in the city can work.
Scott Johnson is a partner at Johnson Fain, a Los Angeles–based architecture, urban planning, and interiors firm, with corporate, mixed-use, high-rise, and institutional projects worldwide.

