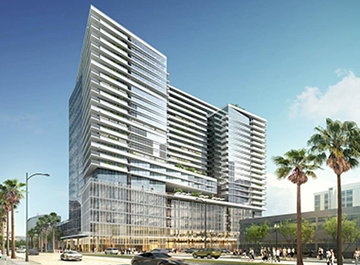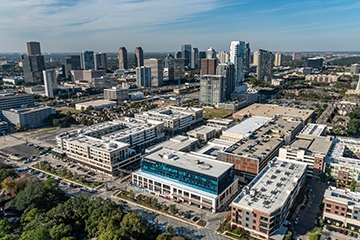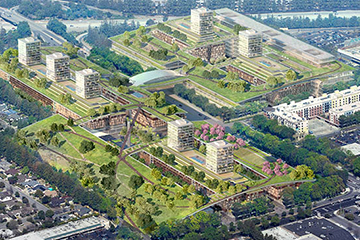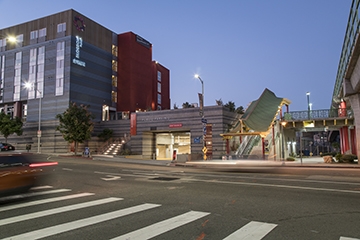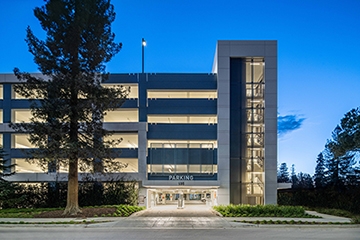In the face of a booming economy and rapidly densifying urban centers, mixed-use development is a common answer to the question of how to maximize space. But while the movement to reduce urban sprawl and cut down on traffic by creating walkable communities grows, it isn’t eliminating cars entirely any time soon. Designing adequate parking is still a crucial element of a successful “live-work-play” community and it comes with a different set of complexities and considerations than is normally found with parking dedicated to a single user group. So what are some of those complexities? From meeting the goals of decision makers to focusing on the user experience, here are five things to consider when integrating parking into your mixed-use project.
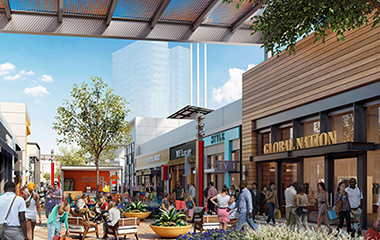 Candlestick Point, rendering courtesy of Smith Group JJR
Candlestick Point, rendering courtesy of Smith Group JJR
1. Meeting the goals of multiple stakeholders
Whether the project is a smaller development or a large-scale undertaking, meeting the needs of multiple stakeholders as well as satisfying the requirements of each user group requires a great deal of expertise and coordination.
One such large-scale project is Candlestick Point, a unique redevelopment at the site of the former Candlestick Park in San Francisco. The massive mixed-use project is an $8 billion joint venture between two developers, Five Point and Macerich. Taylor Kim, AIA, is the Watry Design, Inc. Project Manager for structured parking on the project. One of her many responsibilities is finding solutions that meet the goals of everyone involved.
“Candlestick Point is different from a lot of other projects I’ve worked on because it involves two developers with many individuals who are approaching the project from different perspectives,” says Kim. “In addition to Macerich and Five Point, with such a big project there are also lots of consultants involved. Every discipline has its own specialist or consultant, which means there are a lot of people involved in the decision making process. On top of that, San Francisco requires SBE or Small Business Enterprise sub-consultants to provide a certain percent of work for the project. That means a certain percentage of work that we might normally perform ourselves has to be parceled out to SBE firms. Although challenging, it’s a net positive, because these firms bring experience to the table that benefits us and the project as a whole. The challenge is that it presents another layer of coordination.”
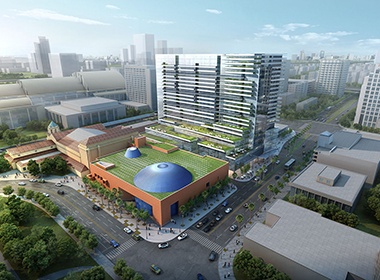 Museum Place, rendering courtesy of Steinberg Architects
Museum Place, rendering courtesy of Steinberg Architects
2. Designing for density
Designing for multiple uses in one development can create some complex questions regarding how to provide sufficient parking. Unlike parking facilities that support a single user group, mixed-use development requires parking design that suits all of the various user groups competing for the same space.
“Designing parking for different users is always challenging,” says Kim. “Different user groups have different goals, and sometimes they may conflict. With Candlestick, parking for both residential and retail is being provided in the same garage, which meant creating a parking design that segregates residential users in order to provide the corresponding level of service they require.”
Establishing how much parking is needed for mixed uses creates another layer of complexity. Code requirements may clash with what is desired by retail tenants, who often push for more parking. . However for some projects, space constraints on a dense, urban site preclude traditional parking design and call for a more out-of-the-box approach. To achieve the 1,000 vehicle capacity required for Museum Place, a mixed-use development in San Jose, California, Watry Design utilized a valet parking solution with mechanical lifts or "stackers." Mechanical lift systems are becoming more common and even required in cities like San Francisco if projects want to exceed a certain amount of parking in new developments. Because they make more efficient use of volume in the available space, the benefits these systems offer often outweigh the costs.
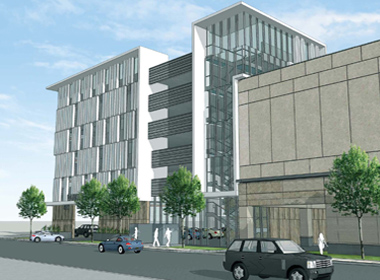 The River Oaks District, rendering courtesy of Gensler
The River Oaks District, rendering courtesy of Gensler
3. Enhancing the user experience
Attracting users to a mixed-use development starts with convenient, efficient parking. Residents don’t want to live where parking is a daily struggle. Shoppers don’t want to venture out to a retail environment where they have to spend most of their time searching for an open parking space. Therefore, many developers have placed an emphasis on enhancing the arrival experience. For instance, The River Oaks District in Houston, a retail, residential, office and luxury theater development was designed to cater to “A-list” clientele. Therefore the Watry Design team, which also included Kim, incorporated their needs and preferences into the arrival experience. In addition to high level parking guidance systems, a hotel-like valet area offers package delivery to your vehicle for shoppers and car retrieval at any of the five valet stations located within the parking structure. Once parked, escalators take patrons down to street level.
Five Point and Macerich placed similar emphasis on the user experience at Candlestick Point, wishing to make the parking process and transition to the user’s destination as seamless as possible. This includes state of the art parking guidance systems that notify users not only how many spaces are available on a given level, but also incorporates an individual stall counting system with overhead lights to help quickly guide users to an open parking space. But the experience doesn’t end the moment you leave your car.
“They wanted a lot of focus on the vertical circulation cores,” says Kim. “Attractive, finished lobby spaces will be visible from anywhere in the garage and provide wayfinding to the retail level. These vertical circulation cores are open to the sky and will create a welcoming feeling. Branded signage will enhance visual guidance and wayfinding throughout the garage. It’s really going to send a message to users that their experience is paramount.”
Last but not least, developers can create a sense of community that extends from the parking structure throughout the entire project by making design and venue choices that connect the project to its surrounding environment. Candlestick Point will accomplish this by paying tribute to its former tenant, the historic Candlestick Park, which housed both the San Francisco 49ers and Giants over the course of its lifetime. Lights and seating from the old stadium were saved to become design elements in the retail paseos. To embrace its Silicon Valley roots, Museum Place is incorporating an expansion of The Tech Museum of Innovation for new exhibits and special events.
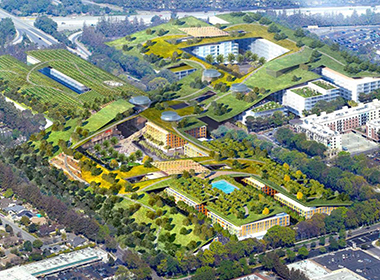 The Hills at Vallco, rendering courtest of Rafael Vinoly and Olin
The Hills at Vallco, rendering courtest of Rafael Vinoly and Olin
4. Integrating entertainment and public space
Relaxation and entertainment are a big part of our lifestyle. Therefore, to truly create a “live-work-play” environment, many mixed-use projects choose to incorporate revenue-generating theaters or entertainment venues. However in other cases, open space like parks and plazas are the best fit. While it may seem counterintuitive to developers to devote valuable square footage to non-revenue generating space, when the goal is to create a community, public space is a necessary part of the equation. Candlestick Point has plans for nine acres of parks in addition to a film arts center. The River Oaks District incorporated a luxury movie theater and upscale restaurants to provide a high end social experience. Perhaps the most out of the box approach to public space is being designed for The Hills at Vallco redevelopment in Cupertino, California, which aims to create a 30 acre green roof that will boast nearly 4 miles of hiking and running trails in addition to a nature preserve, vineyards and orchards.
Parking can actually assist having the pro forma pencil out on these projects by finding innovative solutions that support entertainment and public spaces. Shared parking can be a viable option when accommodating spaces designed for evening entertainment. If a project includes office parking for instance, spaces traditionally used for employees during the day can be leveraged for theater or event parking that is typically needed in the evening. For Runway at Playa Vista, a mixed use development on the site of the former Howard Hughes aerospace empire, the Watry Design team performed mixed-use parking demand analysis to right-size the parking and maximize parking efficiency per dollar spent. As a result of the analysis, structured parking was reduced saving developer Lincoln Properties over $1 million dollars. Valet parking is also an option to create greater efficiency when it is needed.
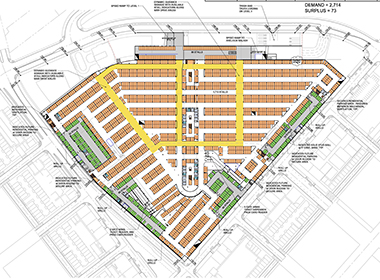 Candlestick Point Parking Site Plan
Candlestick Point Parking Site Plan
5. Incorporating non-parking uses
Mixed-useparking structures can blend architecturally with a surrounding area or even bedesigned into other uses. In addition to being more aesthetically pleasing,areas using these approaches become more pedestrian friendly and inviting thanthose with parking relegated to the outskirts. Architectural facades can becreated to mimic surrounding building. Portions of the garage or even theentire first floor can be designed for retail or other commercial uses. Garagescan be wrapped with residential or parking may be located below ground. Thepossibilities are endless, Kim says.
“A portion of the parking for Candlestick Point is a stand-alone structure but the rest is a single layer basement garage underneath the retail,” she says. “All in all there is about 50,000 square feet of non-parking areas that had to be programmed into the parking structure to support all the residential, retail and restaurant uses in the project. That’s a lot of square footage to give up to non-parking.”
But the greater the challenge of designing parking to support a mixed use project on the scale of Candlestick Point, the greater the reward. “It’s been a great learning experience dealing with new and different design issues that we typically don’t encounter with parking design,” Kim agrees. “The mixed-use aspects require a deeper understanding of the residential and retail components than is normally needed in order to design the necessary spaces to support those uses. The process has given me a greater appreciation for the amount of coordination and disciplines involved in something like Candlestick Point. It’s very rewarding to work with a great team of dedicated designers and consultants to create a special and successful project.”
Join our mailing list to receive parking insights and updates from Watry Design, Inc.!
Thank you for signing up to receive parking insights and updates from Watry Design, Inc.!


