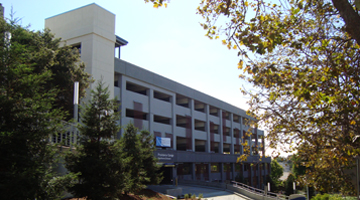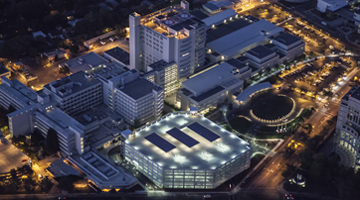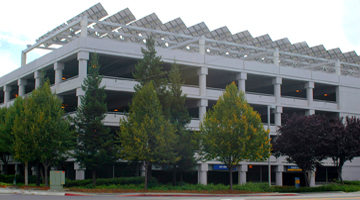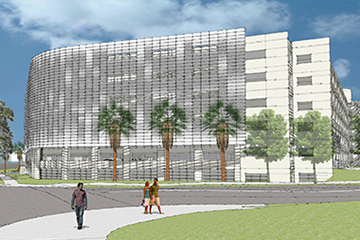Original Source: "Alta Bates Summit Medical Center opens $35M Oakland parking structure" by Chris Rauber, San Francisco Business Times, 2012
Alta Bates Summit Medical Center in Oakland opened its $35 million new parking structure last week, an early phase of its ongoing $350 million expansion and seismic rebuild project.
Work on the 1,067-space parking garage started in late September 2010, according to CFO Aaron Adams. The seven-level structure includes six floors above ground and one below, and totals 397,800 square feet.
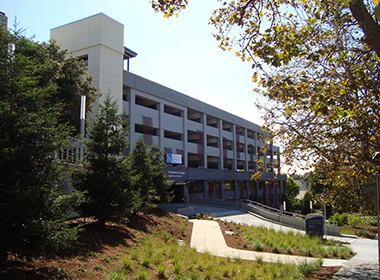
Watry Design Inc. did the architecture; Overaa Construction was the general contractor.
An earlier San Francisco Business Times story placed a $50 million price tag on the parking structure, but officials say the budget was always $35 million, and the project is on budget.
The Oakland campus is part of the two-site Alta Bates Summit Medical Center, which also has a major acute-care campus in Berkeley. Alta Bates Summit, in turn, is part of Sacramento-based Sutter Health.
Its “once-parking strapped” Summit campus in Oakland now provides ample parking to patients and families, physicians, employees and other visitors, said spokeswoman Carolyn Kemp, along with additional entrance and exit points on Hawthorne Ave., Summit Street, and Telegraph Ave.
Meanwhile, progress continues on the new hospital itself. The exterior of the $300 million Patient Care Pavilion is nearly complete, officials said, and that part of the project is on track for completion by early 2014. The “unique architectural feature of the building — ‘the slice’ — is now clearly visible,” Kemp noted in an Aug. 23 email.
Devenney Group Ltd. handled architectural work for the 238-bed Pavilion, which features 11 floors above ground and two below; DPR is the general contractor.

