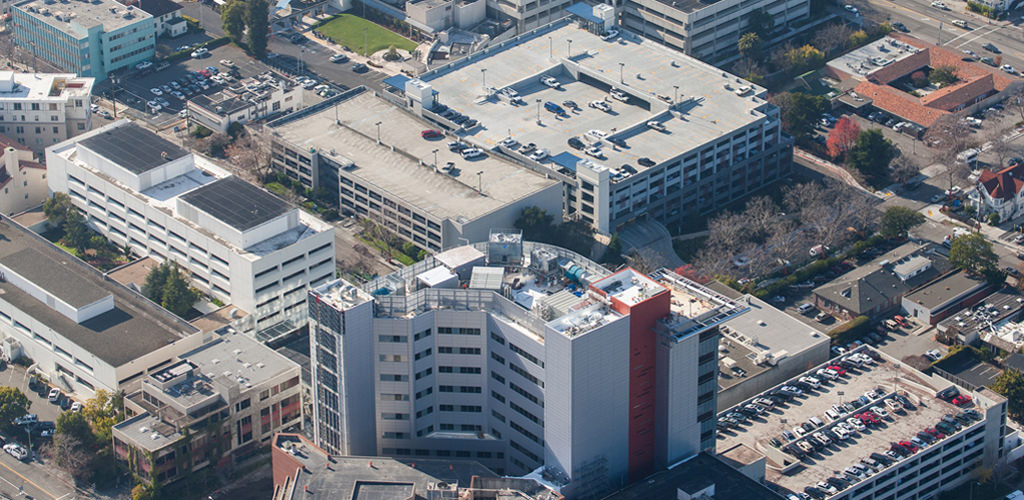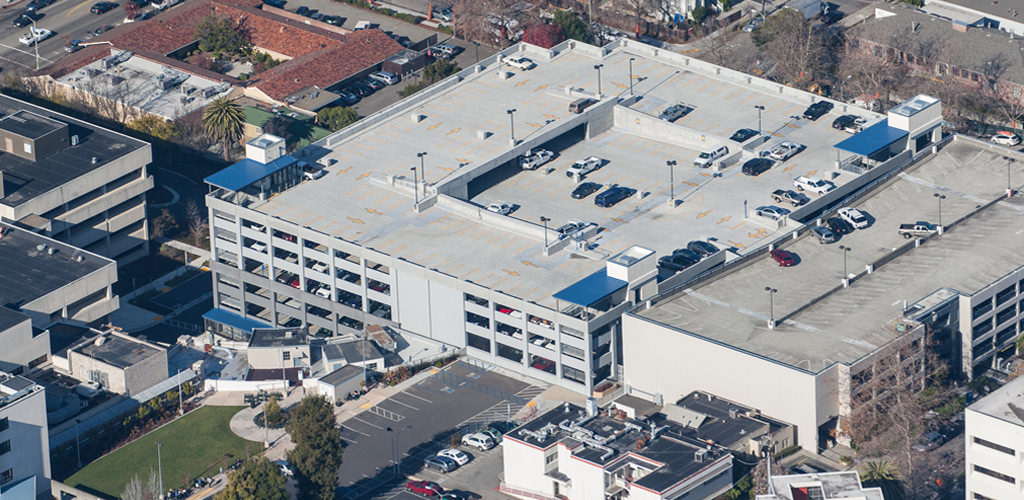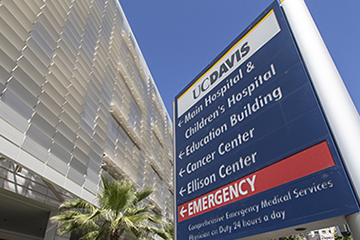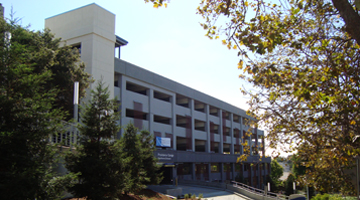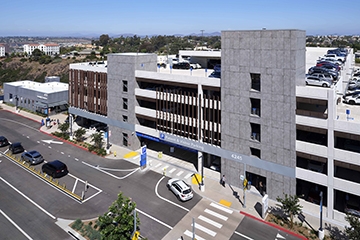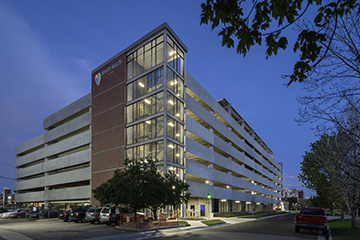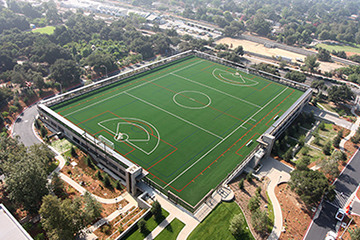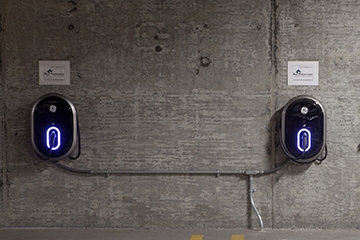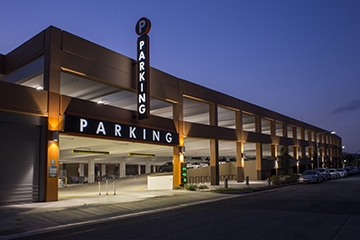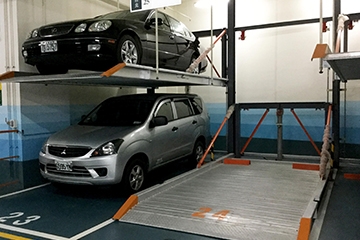Alta Bates Summit Medical Center planned a new hospital tower at their Oakland campus as part of Phase 1 of its seismic upgrade and modernization project. The first phase of the project entailed construction of a 230,000 sf hospital tower, relocation of the emergency department and a 1,069 stall parking structure.
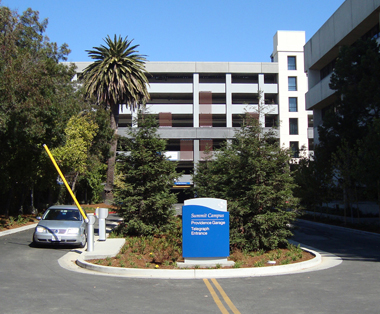
Understanding that parking is a vital component of customer service in the healthcare industry, Alta Bates Summit Medical Center wanted to place special focus on designing a visitor friendly parking structure for their new hospital tower on their Oakland campus. Watry Design was brought in to help them realize their vision.
The result is a 7 level, 1,069 stall garage located at the main entry to the hospital campus, adjacent to the new tower and nestled next to an existing parking structure. To emphasize convenience and customer satisfaction, patient and visitor parking is located in the lower levels of the structure nearest to the new hospital and patient care center, while hospital employee parking is located on the upper levels. Special care was paid to patient and visitor needs in the form of a main pedestrian spine sheltered from vehicular traffic that provides a direct path to the new hospital tower and patient care pavilion. Three bridges and a tunnel connect the new and an existing parking structure. Pedestrian flow is enhanced by having the drive aisles leading toward the elevators. Since the adjacent street has a steep slope, an ADA path was provided through the parking structure to an adjacent bus stop. The path utilizes the parking structure’s elevator to make the transition down the hill.
Special attention was paid to around-the-clock security by utilizing minimal interior walls and painted beams, providing cameras throughout and specifying glass backed elevators and open stairs. The latter are located at the closest points to the hospital and away from the vehicle traffic. Customer service representatives patrol the garage day and night and enforcement staff provides vehicular services. Motion sensors activate lighting. Vehicular entries are secured at night with roll down gates and the parking structure is fully secured from pedestrians and tied to the hospitals access card system.
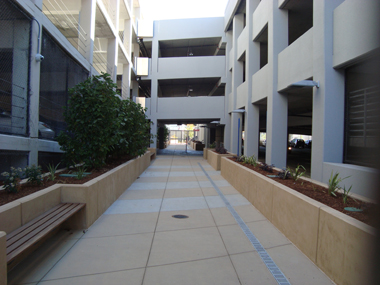
Architectural design elements of the structure are designed to complement the new hospital tower. Screens over the main vehicular entry help to mitigate the mass of the structure and echo the hospital systems logo. Also incorporated into the project are a public plaza, bicycle parking areas, electric vehicle charging stations and carpool/vanpool preferred parking. Early in design, the team explored incorporating a future fitness center above the top level.
Discovering there would still be a shortfall after adding their planned parking structure, Sutter implemented a Traffic Demand Management plan recommended by Watry Design to reduce single vehicle trips by 10%. This program includes a parking valet, car counting systems and signage that clearly designates different user groups, preferred parking for carpools and ongoing monitoring of parking counts. The Revenue Collection System implemented for the project includes 4 pay on exit and 4 pay on foot machines and a cashiering station manned by two parking attendants.
Get an inside look at how the Overaa/Watry Design team utilized Integrated Project Delivery to not only deliver the project on time, but also deliver exceptional value for the client.
Project Details
- Owner: Sutter Health
- Contractor: Overaa & Co.
- Parking Stalls: 1,069
- Levels: 7
- Total Sq Ft: 395,000
- Sq Ft per Stall: 369
- Total Project Cost: $27,500,000
- Per Stall Cost: $25,724

