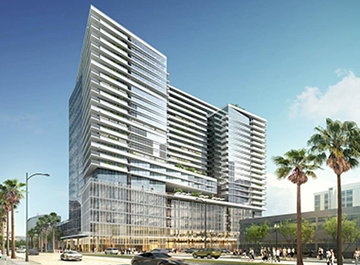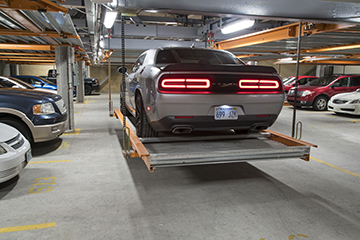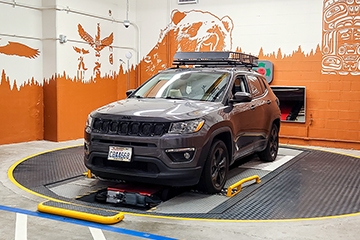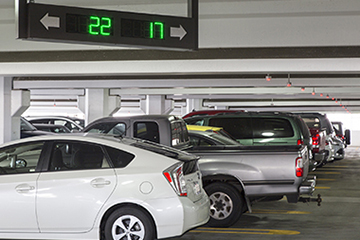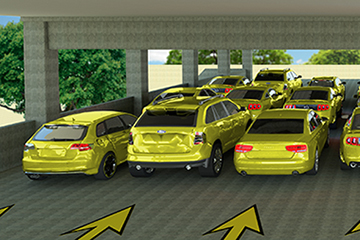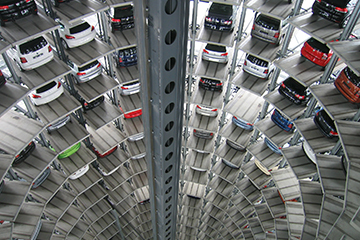Original Source: "Museum Place: Parking That Does More with Less" by Matt Davis, for Parking Magazine, November 2017
Parking Magazine: Parking That Does More With Less
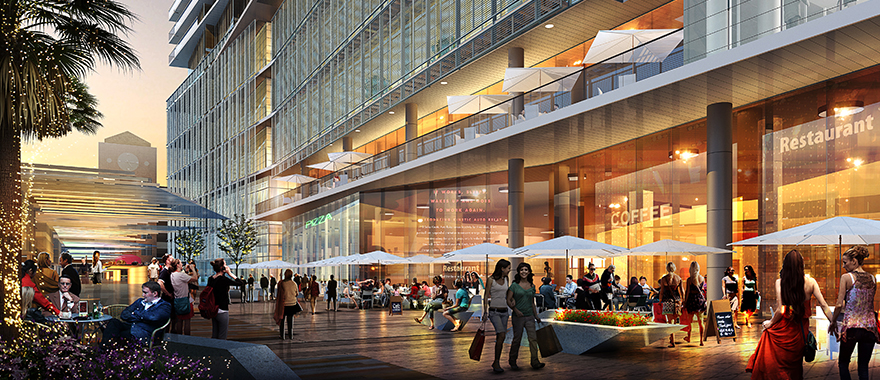
Museum Place, a unique high rise, mixed-use development in San Jose, California, will feature open office environments, residences and a luxury hotel in addition to an expansion of The Tech Museum, retail space and a street café.
Right Sizing Parking
Developer Insight Realty wished to explore ways to right-size parking while still providing a sufficient amount for its diverse user base. Typically office and residential users do not share parking well, however they are complementary from a shared use perspective because their peak demands are offset.
Sustainable Solution
The solution is a full valet operation that utilizes mechanical lifts to add additional parking capacity within the same space as a traditional parking system. Users will drop their cars off at one of three different valet stations that cater to residents, office workers and hotel guests. Valets park vehicles based on user group and duration of stay for the most efficient use of available parking resources.
This program will reduce emissions created by idling and circling vehicles and utilizes volume to provide sufficient parking without increasing the parking footprint or building a deeper basement.
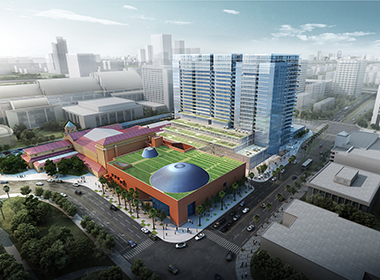
Owner: Insight Realty
Design Architect: Steinberg
Contractor: Level 10 Construction
Parking Planner: Watry Design, Inc.
Parking stalls: 1000
Levels: 3


