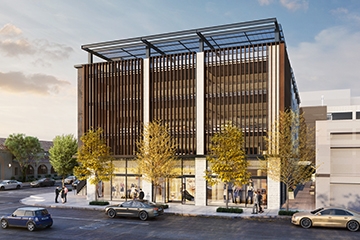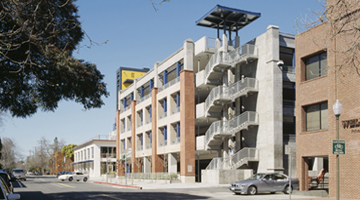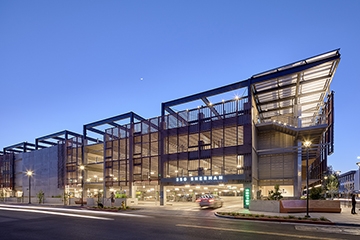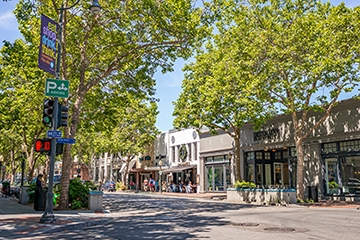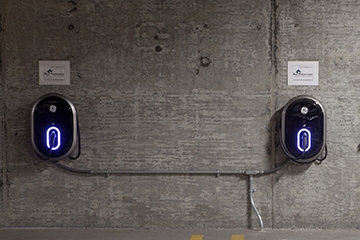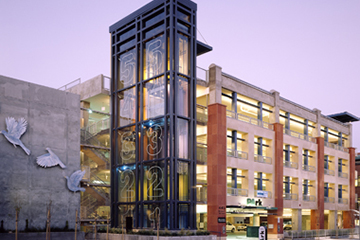Original Source: "Parking Enriches the Downtown Experience" by Taylor Kim, for Parking Magazine
Parking Magazine: Parking Enriches the Downtown Experience in Palo Alto
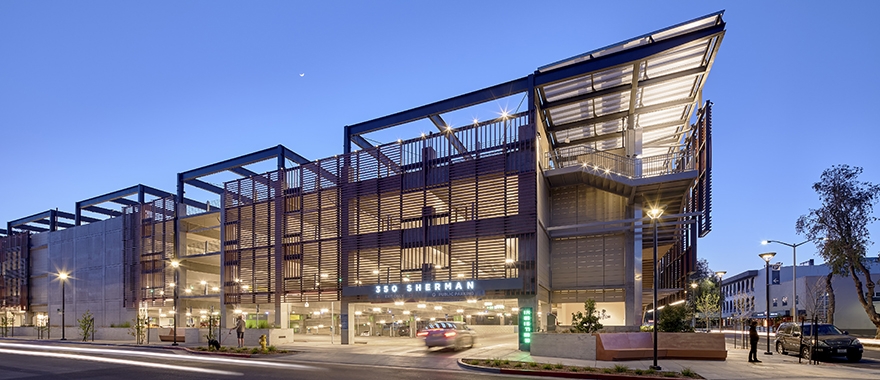
When the City of Palo Alto determined it needed a new Public Safety building to house the growth of its public safety services, structured parking was also needed to offset on-grade stalls being lost to construction while also meeting the increased demand of the new facility. The resulting 627 stall parking structure is six levels, including two below grade, and serves the surrounding business district in addition to the future public safety building, which is now under construction.
Reflection of Downtown Character
To ensure the structure met the City’s high standards for architecture without going over budget, the team collaborated closely with the City and the Architectural Review Board. The resulting design honors the City’s legacy while celebrating its future.
The building design weaves together several contextual threads. The steel superstructure for the photovoltaic panels echoes the urban fabric of the nearby California Avenue commercial district. The terra cotta fins and sand-colored fiber cement panels are based on the palette found in nearby Stanford University, a significant contextual precedent a mere few blocks away. The exoskeleton of terra cotta fins infuse daylight throughout the interior of the garage and modulate views of the city.
Together, these design elements resonate with the scale and contemporary character of the next generation of buildings emerging in downtown Palo Alto.
A User-Friendly Experience
Upon entering the structure, a parking guidance system features red and green lights to identify available parking stalls guides users to an open space. Dynamic signage at the entrance and level-by-level further assists drivers.
Once users exit their vehicle, a grand exterior stair cascades diagonally four stories from roof to sidewalk. A perimeter of raised raingardens offers a respite for workers from nearby office buildings to take breaks on terra cotta-colored concrete benches and enjoy native flowering plants.
Sustainable Design Focus
Sustainable features of the new garage include green screens, covered bike parking, photovoltaic panels, EV charging stations for 32 spaces and provisions for an additional 128 in the future. As site constraints presented a challenge for adequate storm water management, the team designed the raingardens to serve as a storm water treatment system.
- Location: Palo Alto, California
- Parking Spaces: 627
- Levels: 6
- Opened: 2021
- Architect of Record: Watry Design, Inc.
- Design Architect: RossDrulisCusenbery Architecture, Inc.
- Contractor: Swinerton


