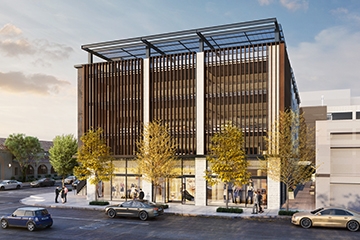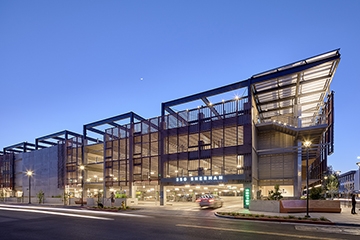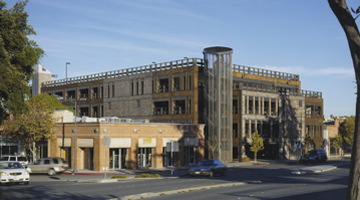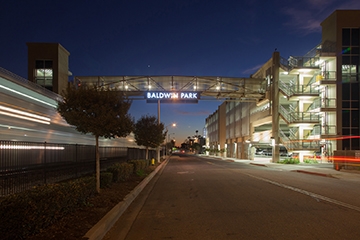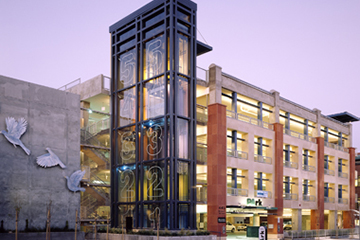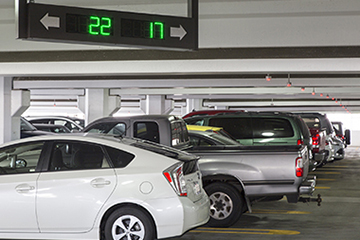Creating a Parking Roadmap
For the first step in this process, the City hired consultants to study the existing parking supply in the downtown area. Extensive data collection and stakeholder outreach to business owners property owners, residents and city staff was conducted to determine utilization rates of the existing parking supply. The results of the study confirmed Palo Alto’s popularity: the number of visitors and employees flocking to downtown meant that parking in the downtown area consistently reached or exceeded capacity not just during business hours, but also on evenings and weekends when parking enforcement was not in effect.
The data gathered from the study was used to develop recommendations for a comprehensive parking management plan that would allow the City to manage its existing parking supply more efficiently. The city evaluated both short and long term solutions with the goal of improving the parking experience for users using methods that could be easily and efficiently enforced.
Some of the recommendations under consideration by the City include user-friendly smart parking meters and variable pricing strategies that would help balance density by guiding long-term users to off street parking while encouraging more turnover for on-street parking. A revised permit process would provide more relief for service workers parking downtown. The City is also planning to integrate Parking Access, Revenue and Guidance systems into the City’s parking structures to improve customer service by helping users find an available space.
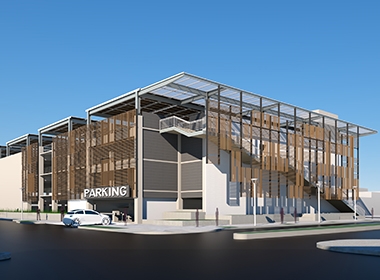 This parking structure will support a new Public Safety Building and the California Avenue business district
This parking structure will support a new Public Safety Building and the California Avenue business district
Strategically Increasing Supply
Another vital part of this process is increasing supply to better meet demand. When we think about designing parking for an entire area verses a specific site, we can locate parking strategically to increase efficiency and reduce congestion. By providing plentiful pedestrian infrastructure, users can reach multiple destinations quickly and efficiently. Using this mindset, Palo Alto elected to provide two new public parking structures in key downtown locations to increase supply.
The first will support both a new Public Safety Building and the California Avenue business district, home to a ‘mini’ downtown with local shops and restaurants. Over the past decade the area has experienced robust growth, but a shortage of parking is a consistent point of concern for merchants. To ensure the continued success of the business district and to overcome the loss of parking that will result from constructing the new Public Safety building on an existing lot, the City selected a 636-stall design that will maximize the parking the site will supply.
The second parking structure, at the corner of Waverley and Hamilton, will serve visitors and employees to the downtown core. Because the L-shape of the site posed challenges, several studies were conducted to determine the most efficient program to maximize the parking count, including the viability of automated and mechanical parking systems. Ultimately, a more traditional solution was selected as the best choice to meet the needs of the City, employees and visitors.
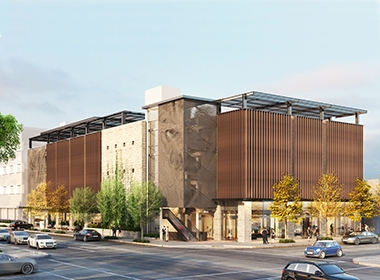 Rendering of a new parking structure at Waverley and Hamilton in Palo Alto
Rendering of a new parking structure at Waverley and Hamilton in Palo Alto
As part of the City’s plan for more efficient parking management, both new structures and the existing public parking structures in Palo Alto will also be fitted with parking guidance systems that will make it easier for users to find an open space while also maximizing utilization. Dynamic signage will tell users how many spaces are available within a structure, and a red and green light system will even make it easy for drivers to avoid searching for that elusive space by pointing them right to it. Design provisions for parking access and revenue control will also be incorporated, allowing the City the flexibility to implement their chosen program once it has been finalized.
Infusing Parking with Personality
Palo Alto’s plans go beyond simply building garages to house more cars. By integrating each structure into the context of its environment, the City can take advantage of an opportunity to make it part of the community. For the Hamilton structure, retail space is being incorporated into the ground level to continue the existing retail front along Waverley Street. The design of both structures will encourage a “park once” concept to emphasize the pedestrian experience, featuring pedestrian arcades, widened sidewalks, public plazas, abundant benches and green canopies that will not only provide connectivity, but also enhance the journey.
With a longstanding history of viewing structured parking as an opportunity to celebrate identity, both new structures will also feature architectural detailing befitting Palo Alto’s innovative culture. The design for the Hamilton structure includes a perforated metal screen lit from the inside that will wrap the main corner stair, creating a lantern element that serves as a wayfinding device. An artist will use the perforated metal cladding as a canvas to create a custom pattern honoring the topography of the city. The California Avenue garage will incorporate TerraClad panels and screens that emulate the terra cotta that is prevalent in the area.
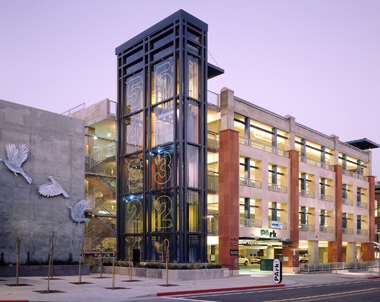 The City recently retrofitted four existing parking garages with solar panels.
The City recently retrofitted four existing parking garages with solar panels.
Considering the Future
While planning for its immediate needs, the City is also looking to its future. The possibility of designing for adaptive reuse was studied for the Hamilton structure. In preparation for the continued growth and proliferation of electric vehicles, both new garages will feature EV charging infrastructure for 25% of the parking stalls. Provisions are also being included for photovoltaic panels. Four existing parking garages have already been retrofitted with solar panels and three with EV charging stations that will be powered by renewable energy generated on site.
By embracing a holistic approach to parking, Palo Alto is pursuing progressive, effective solutions to overcome its parking challenges and provide a positive experience for everyone seeking to enjoy what downtown has to offer.

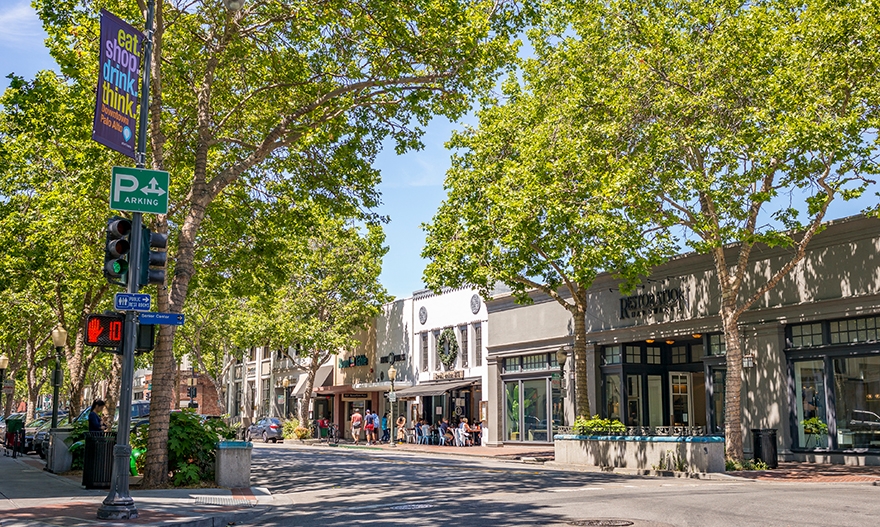
 This parking structure will support a new Public Safety Building and the California Avenue business district
This parking structure will support a new Public Safety Building and the California Avenue business district
 Rendering of a new parking structure at Waverley and Hamilton in Palo Alto
Rendering of a new parking structure at Waverley and Hamilton in Palo Alto
 The City recently retrofitted four existing parking garages with solar panels.
The City recently retrofitted four existing parking garages with solar panels.


