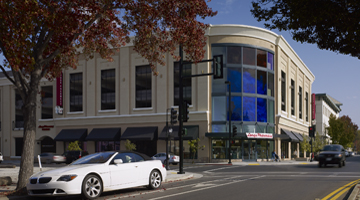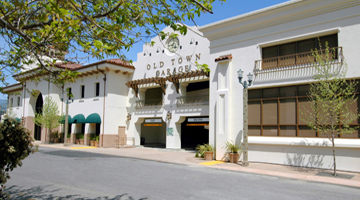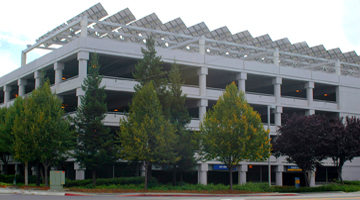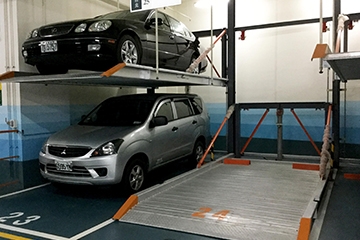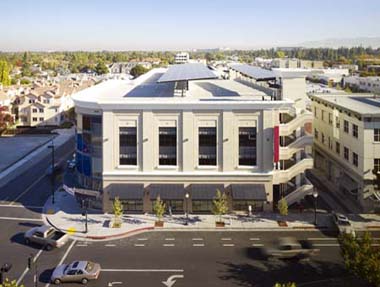 City of Mountain View Parking Structure
City of Mountain View Parking Structure
Installation of solar systems can appear deceptively simple, but there are many technical issues that can negatively impact your project. Without careful consideration, these issues can prolong your project schedule, cause code violations and add unnecessary costs. Whether designing PV into a new structure, retrofitting an existing one or making allowances for incorporating PV in the future, you should consider the following twelve issues before embarking on your solar installation project.
1. LOADING CRITERIA
If the PV installer is on the team during design, this is a simple coordination issue between the building structural engineer and PV engineer. If the PV installer will be selected after design is complete, a clear loading criteria must be created by the building’s Structural Engineer. This provides potential PV bidders with an understanding of the limitations of the parking structure. A parking structure structural engineer with PV experience can provide criteria that allows for a range of systems. However, the more a system can be quantified, the more savings can be achieved by designing the structure for more specific loading. For example, if a fixed panel system versus a tracker system is selected, overdesign of the base structure is not required.
Another consideration is construction loading. Because parking decks are typically designed for an allowable live load of 40 pounds per square foot, large construction vehicles will not be able to drive on the roof deck without a temporary shoring system. This not only adds cost, but is a disruption to parking areas below.
2. SEISMIC AND WIND DESIGN
Be careful not to oversimplify the loading potential. Depending on the PV geometry and seismicity of the area, wind or seismic design may govern. The loads are larger when placed on top of a parking structure than they would be if placed on ground.
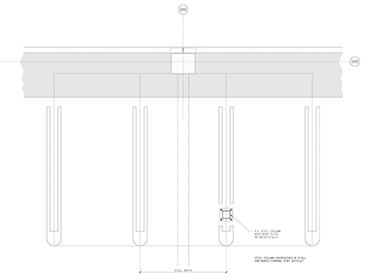 Adding a steel column between reduces stall width and makes parking much more difficult
Adding a steel column between reduces stall width and makes parking much more difficult
3. PARKING LAYOUT
Some PV systems assume a “carport” style framing with columns near the back of the parking stall. A common stall layout at a parking roof uses all available space by placing stalls side by side with no space between. Adding a steel column between reduces stall width and makes parking much more difficult. This is also a potential violation of municipal parking regulations. A cantilevered system or a “full span” system should be evaluated to preserve parking efficiency and level of service.
4. SPRINKLERS
The parking structure designer should review codes and meet with appropriate officials to determine whether sprinkling of the PV level is required. As a general rule, if the parking structure is sprinkled, the PV will have to be sprinkled as well.
5. FIREPROOFING
As with sprinklers, a determination of fireproofing requirements by the building designer is crucial as the cost implications can be very large in addition to aesthetic and other issues.
6. HEIGHT LIMIT
A prominent solar installation may be desirable to express a commitment to sustainability. However, city codes should be reviewed to determine whether or not the added PV system will be counted as building height. In some cases, the PV system can be treated in a manner similar to light poles, elevator penthouses and other items that are permitted to exceed height limit. In other cases, the PV system must be included.
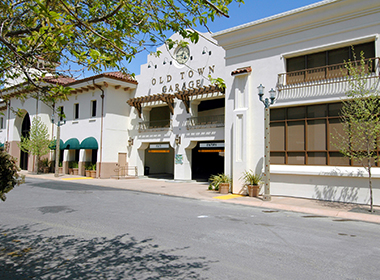 PV on the City of Temecula, California Parking Structure is set back so that it does not impact the building's architectural character.
PV on the City of Temecula, California Parking Structure is set back so that it does not impact the building's architectural character.
7. AESTHETICS
Including a PV system on the roof of the parking structure can significantly alter the look of the building’s architectural character. This impact can be eliminated or significantly reduced by installing the system only at the interior of the project. The City of Temecula selected this approach for the Civic Center parking structure. An alternative is to use the PV to enhance the architectural design. The Santa Clara Valley Medical Center selected this approach. Careful consideration of PV support materials and sizes is important. 3D modeling can be used to illustrate a PV system’s visual impact for owner and officials.
8. LIGHTING
Depending on the timing of installation, an alternate lighting system with fixtures attached to the PV system instead of light poles makes the most sense.
9. CONNECTIONS TO MAIN STRUCTURES (couplers, future bollards, embeds)
The interface between the main parking structure and PV system is critical. This is often the most difficult and expensive design issue. In many cases, the PV system is installed at a later date or in a separate bid package from the parking structure. Special detailing is required to provide couplers, embed plates, bollards, column extensions, wall extensions or many other connections to allow a smooth installation.
10. MECHANICAL AND ELECTRICAL SYSTEMS
In addition to structural connections, it is important to provide mechanical and electrical infrastructure for the PV system. Electrical rooms need to provide room for inverters which then, generally require additional cooling. In many cases, this is the only air conditioning in the parking structure. Conduit should be provided for easy installation of electrical wiring.
PV installation on existing parking structures has all of the issues described above, plus a few additional items to consider.
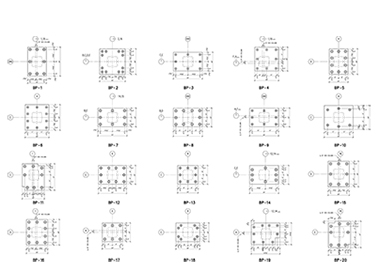 Even for a simple structure the number of detailing variation necessary can be great, as exhibited above with connection plate variations for a single structure.
Even for a simple structure the number of detailing variation necessary can be great, as exhibited above with connection plate variations for a single structure.
11. RETROFIT CONNECTIONS
When adding a PV system to a parking structure that wasn’t originally designed for this addition, all of the elements above must be addressed. In this case, the coordination between building AOR, EOR and PV installer is key. Cutting, drilling and retrofitting an existing structure is always difficult, and parking structures create specific challenges. Parking structures tend to have large diaphragms with wall elements spread apart. Slabs tend to be thin and very often post-tensioned. Slabs ramp and warp for drainage and traffic circulation, but the PV arrays do not go up and down with the slab. This necessitates taller and shorter columns which affects the distribution of seismic loads as shorter columns are stiffer elements and attract more load.
12. EXISTING PARKING OPERATION DISRUPTION
Any time construction happens while keeping a parking structure operational, potential conflicts exist. Clearly defined construction fencing and work areas must be maintained while allowing pedestrian and traffic flow to function well.
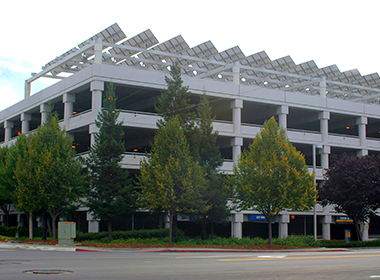 PV enhances the architectural design of the Santa Clara Valley Medical Center Parking Structure
PV enhances the architectural design of the Santa Clara Valley Medical Center Parking Structure
Consider investing in designing your structure for future PV even if it’s not in the immediate future – a relatively small investment to save headache and money later. PV technology will get better and cheaper over time making it more and more likely to be considered for your parking structure. Because of the issues discussed above, it is worth allowing for future PV. For an incremental cost in design time and connection detailing, any future installation can be greatly simplified. Consider creating PV criteria on the contract documents so they are easily recognizable for future additions.
Researching and designing for all of these issues will save time and money and avoid unexpected issues during implementation of your PV system. Do not oversimplify the planned installation of your system to the point that you don’t know what you are getting.
By investing time in reviewing the design issues, unexpected changes and problems can be minimized. Your parking structure is a huge financial investment and your designer of record is best equipped to make sure any changes or additions are done appropriately.
Join our mailing list!
Thank you for signing up to receive parking insights and updates from Watry Design, Inc.!


