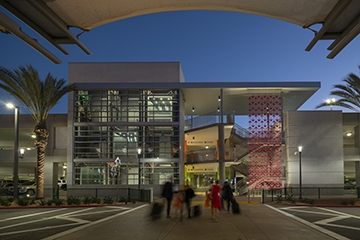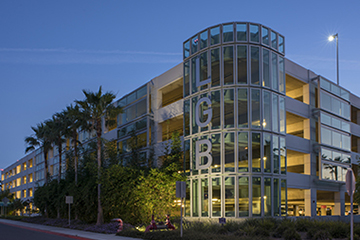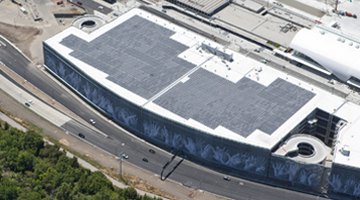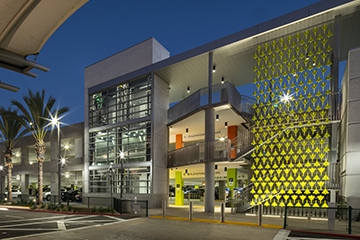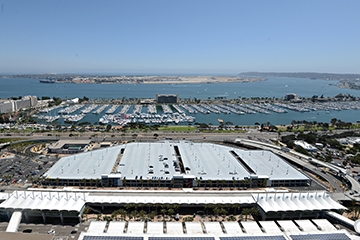Original Source: "Airport parking garage starting construction" by Roger Showley
San Diego Union-Tribune: Airport Parking Garage Starting Construction
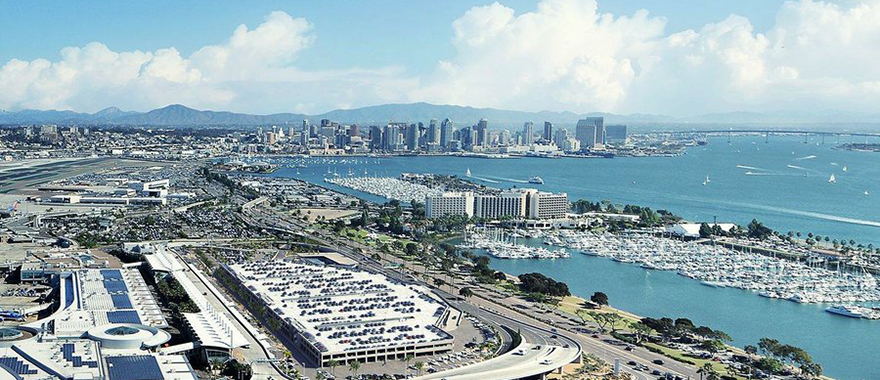
Most of the Lindbergh Field’s Terminal 2 parking lot will close Aug. 6 to make way for a $127.8 million parking garage, the San Diego County Regional Airport Authority will announce Wednesday.
The 2,901-space, three-story Parking Plaza will be built over the next two years and open sometime in the summer of 2018. The project will be largely financed from parking revenues and some concession income. The airport’s fiscal 2017 budget projects parking revenues at $40.6 million.
Bob Bolton, the airport’s director of design and construction, said the new garage, the first of its kind in San Diego County, will be outfitted with high-tech sensors. Using a smart-phone app, visitors will be able to reserve and pay for spaces in advance.
When they arrive at the garage and enter an access code, users will be guided to an empty space and when they return to retrieve their car, the app will help them locate it.
“We won’t actually assign a space with a number,” Bolton said. “We would use the technology to guide you to one of the open spaces.”
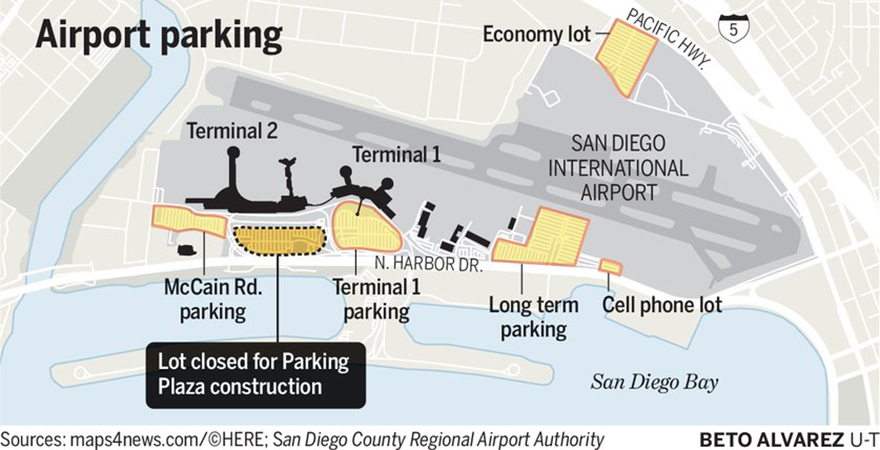
Terminal 2’s lot will be cleared of all but 83 of its 1,327 spaces and motorists will be directed to four other airport lots plus valet service:
- Terminal 1 lot at $32 per day
- Terminal 2’s McCain Road lot at $32 per day
- Long-term lot at 3015 N. Harbor Drive at $20 per day
- Economy lot at Pacific Highway and Washington Street at $13 per day
- Terminal 1 and 2 valet and curbside dropoff at $40 per day
The airport currently operates three lots immediately adjacent to the terminals with 3,634 public spaces. During construction, the total available spaces will drop to 2,390 and after construction, the total will stand at 5,291 — a net 1,657-space increase.
However, once construction begins on replacing Terminal 1 in the next few years, some of that terminal’s 1,195 spaces will be taken up with construction equipment.
Information on the garage and parking is available online at upgradeyourparking.com.
The airport board first considered a terminal master plan in 2008 that included a 5,000-space, five-story garage estimated at $196 million. But then-Councilman Kevin Faulconer and other critics objected, saying it would add further congestion on Harbor Drive. There were other objections to blocking views of the bay.
The board put off the decision and staff later recommended a scaled-down garage based on revised usage projections.
Bolton said view corridors will remain from the second level departure areas of Terminal 2.
The project architect is Watry Design, a San Jose-based firm that has designed more than 1,000 parking garages in the western U.S., and the general contractor is Swinerton Builders.
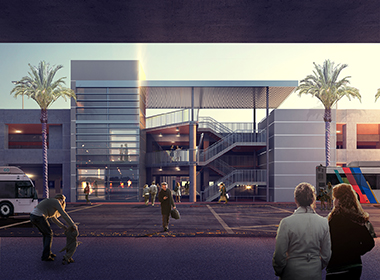 This rendering shows one of the pedestrian access points in the new Terminal 2 Parking Plaza garage. (SD County Regional Airport Authority)
This rendering shows one of the pedestrian access points in the new Terminal 2 Parking Plaza garage. (SD County Regional Airport Authority)
Airport spokeswoman Rebecca Bloomfield said a formal groundbreaking will be held in September and construction is projected to last about 20 months. For now, the authority is saying it will be “open for summer travel in 2018.”
The project will include public art from Los Angeles-based Ball-Nogues Studio for the three light wells and Mark A. Reigelman II of New York City for the three main pedestrian entry and exit points.
Bolton said the light wells will contain suspended works of art designed to attract visitors away from the driving aisles and into the pedestrian cores. The entry-exit point art will be in the form of bright color “screening elements,” possibly carrying aviation themes. They are designed to remind returning motorists what area of the garage they parked in.
The garage, the airport’s first parking structure open to the public, will be the latest project launched to upgrade and expand the 661-acre airport with the five projects totaling $1.4 billion. Completed so far are:
- Receiving and Distribution Center: A 21,000-square-foot delivery location for food, beverage, retail items and other goods; completed November 2012; cost, $18 million
- Terminal 2 expansion:10 new gates, dual-level roadway, 25,000-square-foot ticket lobby and expanded concession area, called Sunset Cove; completed August 2013; cost, $903 million.
- Fixed-based Operator Complex: Hangars, fueling and other services for general aviation aircraft; completed August 2014; cost $41 million
- Rental Car Center: 5,400-space garage on Pacific Highway that replaced the rental car agencies’ lot on Harbor Drive; completed January 2016; cost $316 million.
Want updates on parking news and trends? Sign up for our newsletter!
Thank you for signing up to receive industry news, insights and project information from Watry Design, Inc.!

