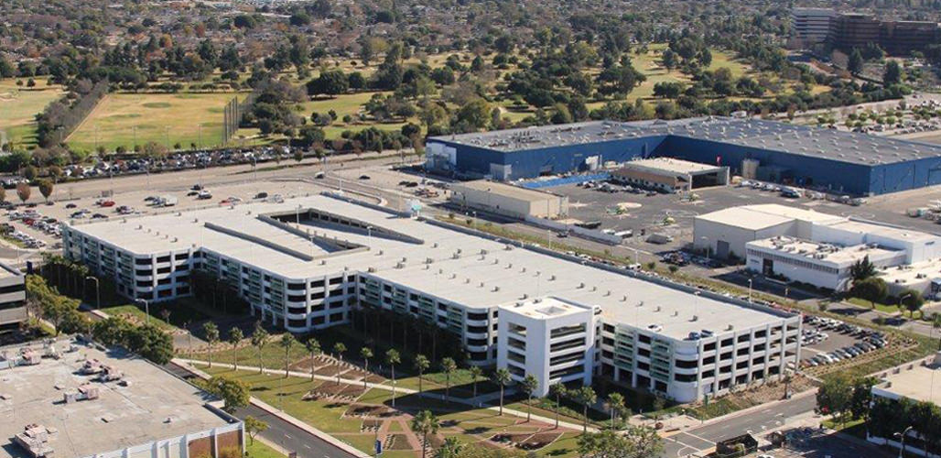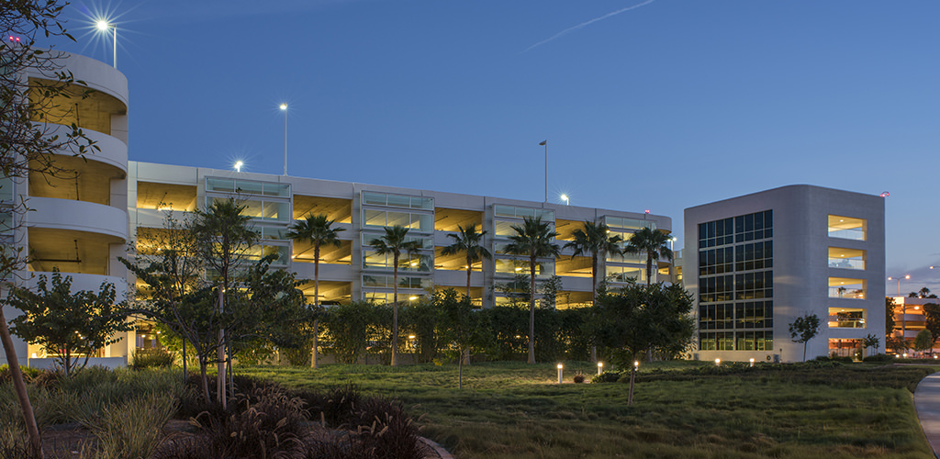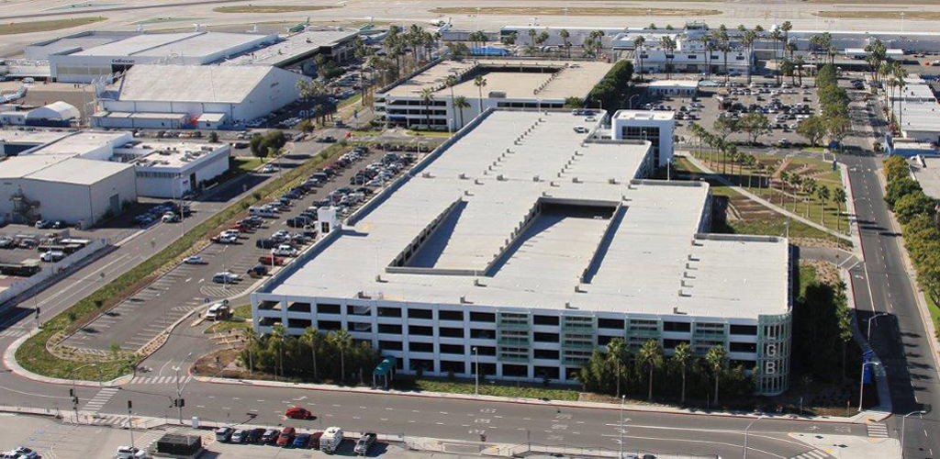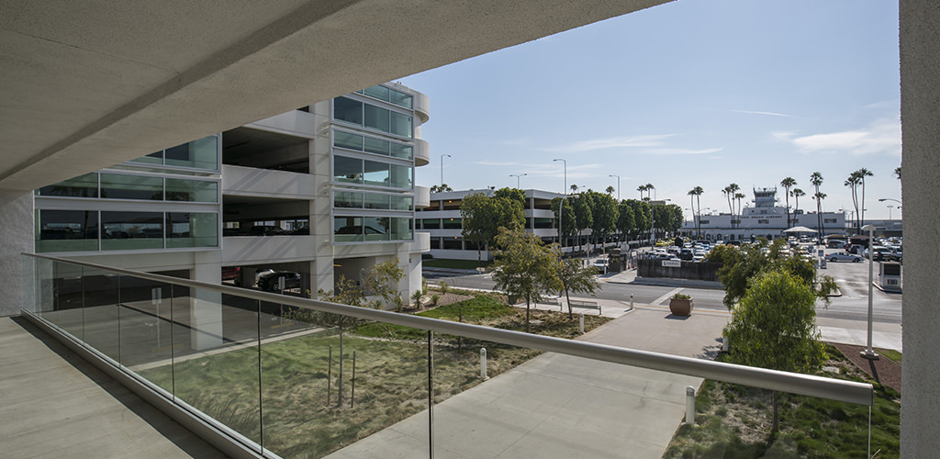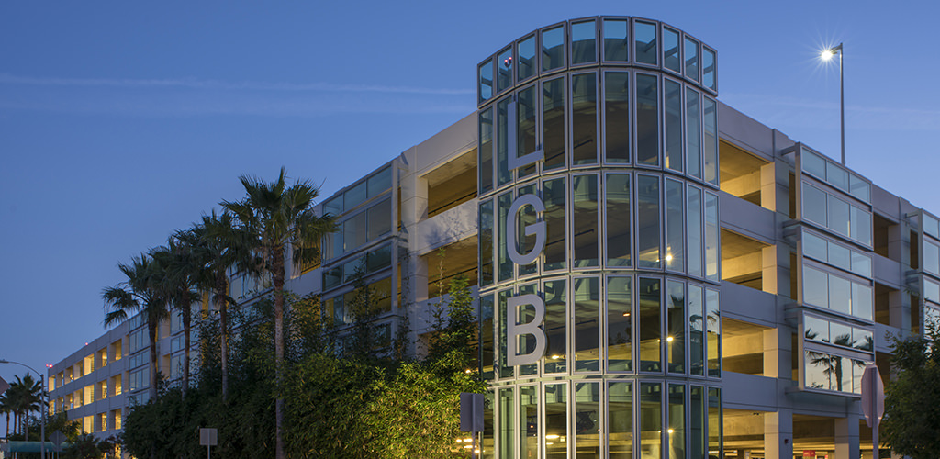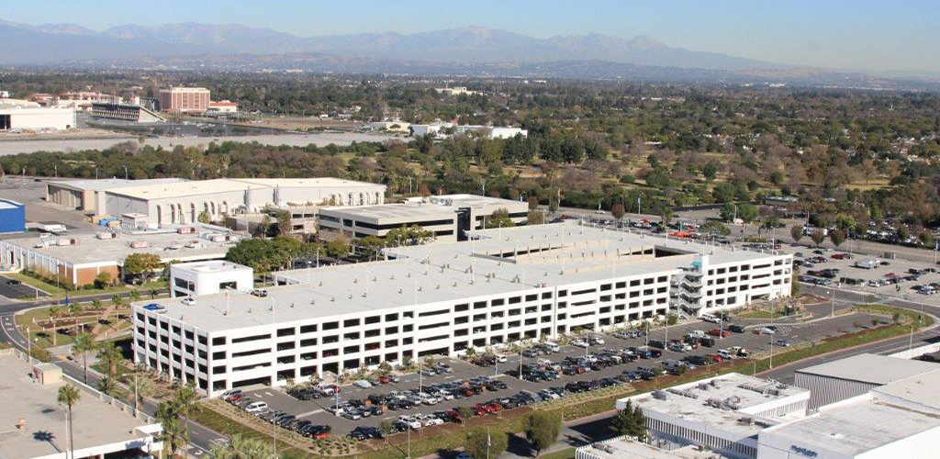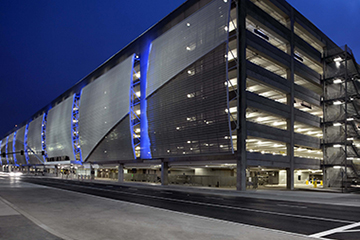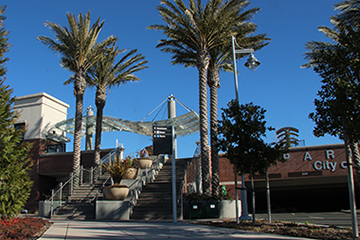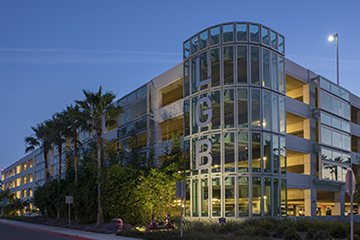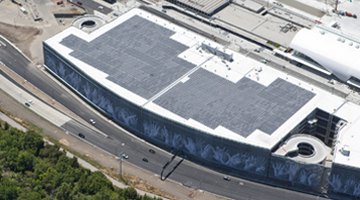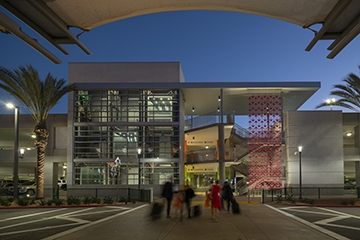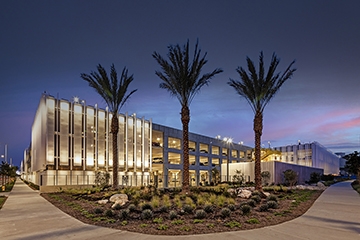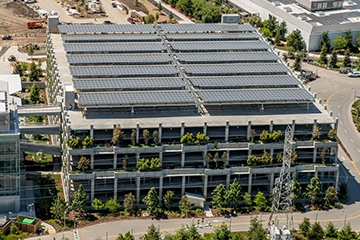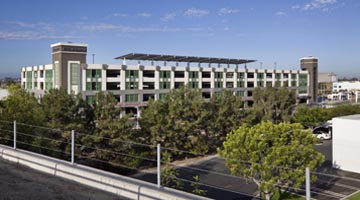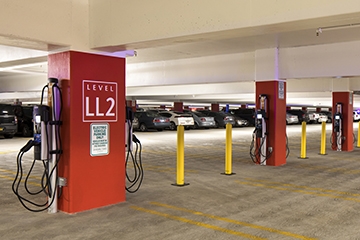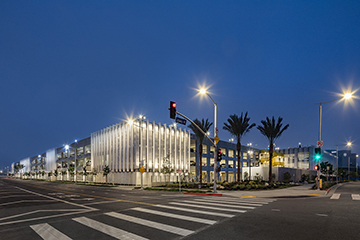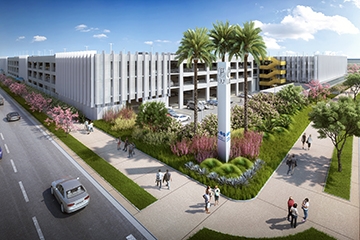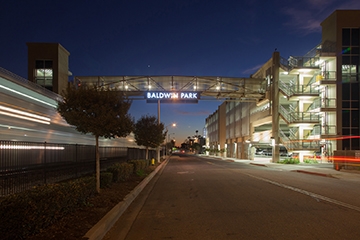As a part of a $140,000,000 modernization effort, Long Beach Airport wanted to locate structured parking within walking distance of the terminal without overshadowing the historical architecture of the facility. To accommodate the needs of the active airport, Watry Design developed a two-phased parking solution that emphasizes an enriched user experience.
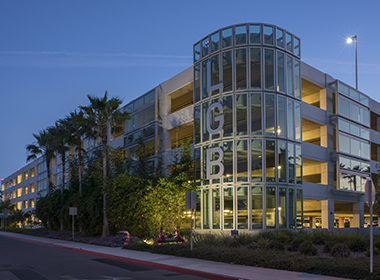 Photos by Tom Paiva
Photos by Tom Paiva
Since parking creates both the first and final customer impression, the parking was designed to be an extension of the passenger experience. Stepped back from the entry road to complement and provide views of terminal, the completed Phase One parking structure is approximately 1,250,000 square feet and provides 2,200 stalls on 5 levels with 265 on-grade stalls. Phase Two of the project will replace the on-grade stalls with a 5 level addition to the structure that will provide 1,800 additional stalls and make improvements to an existing parking structure.
The architectural façade is designed to blend with adjacent airport buildings, echoing Long Beach Airport’s art-deco feel through decorative glass panels and rounded corners. Extensive landscaping and flowing walkways soften the structure's mass from the main entry drive into the airport. Cast-in-place concrete moment frames provide an open feel to the structure. Steel and tinted glass frames were incorporated along the main facades to break up the repetitiveness of the structural system.
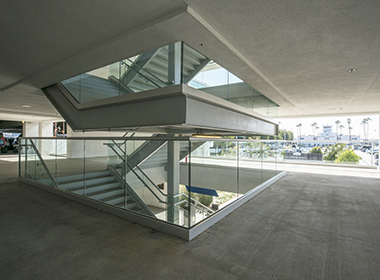
The pedestrian circulation between the structure and the terminal was defined by aligning the main elevator and stair tower with the terminal’s main doors. Those returning to the parking structure find the main elevator and stair tower is separated from the parking structure to provide a clear directional signal. While using the main elevator and stair tower, the pedestrian experience is enhanced not only by natural light flooding in through a lightwell, but also by the spectacular view afforded from the tower’s windows.
Vehicle circulation around the airport was improved by reconfiguring several streets and adding a second entry and exit from Lakewood Boulevard. Four entry lanes on the north side and four exit lanes on the east side of the parking structure expedite entry and exiting. Two entry lanes lead drivers directly to the upper levels to minimize unnecessary traffic on the lower level during peak times. The ramping consists of double scissor parked on ramps which allow vehicles to enter and fill the structure quickly. Accessible stalls are located on the ground level and nearest to the terminal to minimize the length of travel for the disabled.
Since security is a big priority for the airport, in addition to security cameras, many passive security measures were incorporated in the design, including moment frames glass backed elevators, open stairs and enhanced light levels to maximize visibility. Sustainable features include efficient fluorescent light fixtures and the infrastructure for future photovoltaic panels on the top deck.
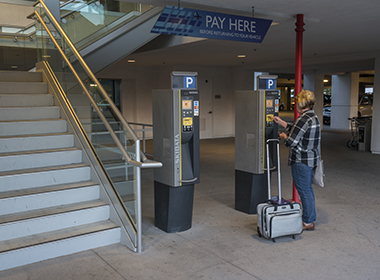
Phase One included the implementation of a networked revenue control system and access equipment with connectivity to the airport’s parking offices. Revenue controls include an automated pay-on-foot system that incorporates entry and exit gates with only one staffed booth. Pay stations are strategically placed at the main pedestrian entry to the structure and signage is placed in the terminal to remind parkers to pay before going to their vehicles. The system was installed in the new parking structure, as well as the existing parking structure. Phase Two will include the implementation of the networked access and revenue control system in the new structure, as well as on the airport’s additional parking properties.
Within months of the structure’s opening, Airport Director Mario Rodriguez reported a positive effect on passengers. "A garage within easy walking distance creates a more relaxed environment," he explained to Rebecca Douglass of AirportImprovement.com. "Passengers arrive to the terminal less stressed, which in turn takes the pressure off our TSA and airline partners. Everybody knows they have plenty of time, so the overall atmosphere is much calmer."

