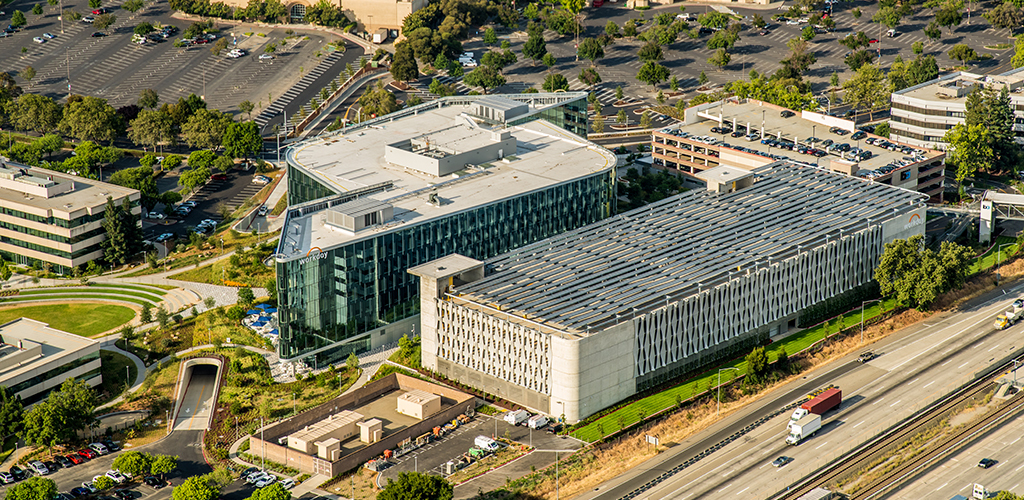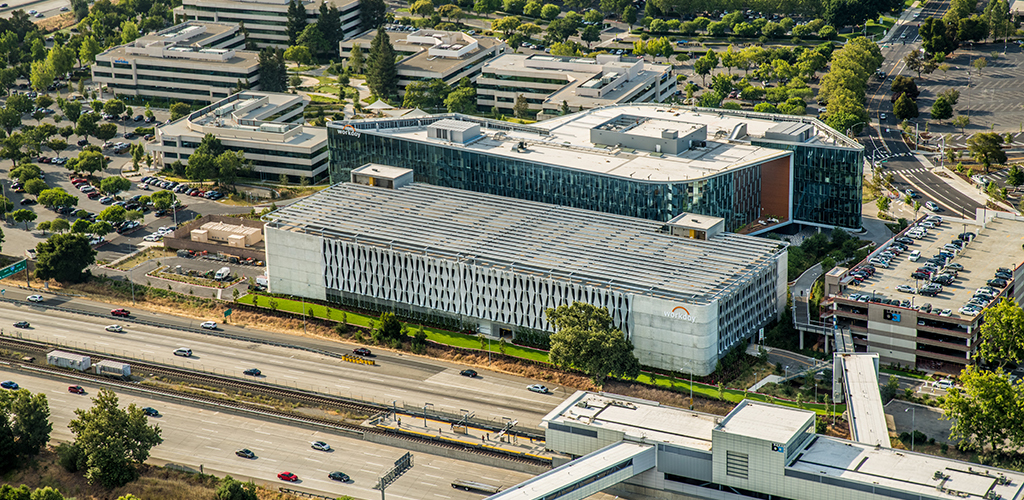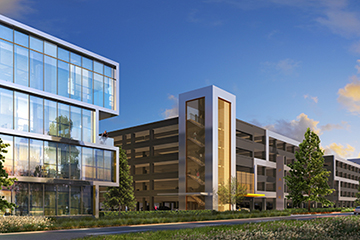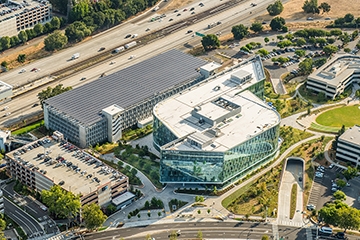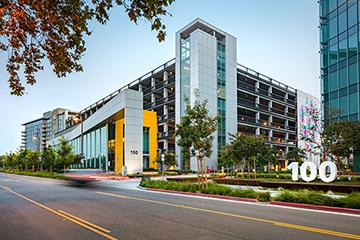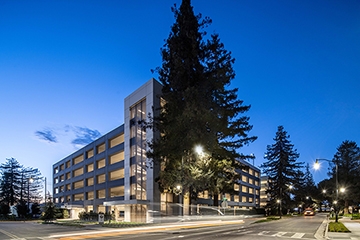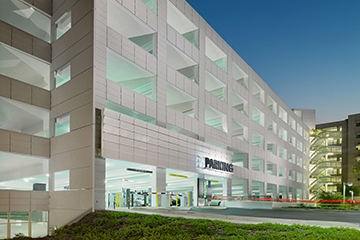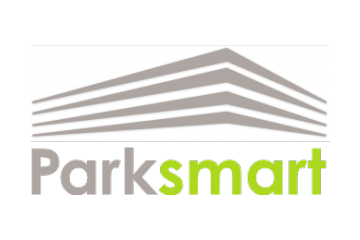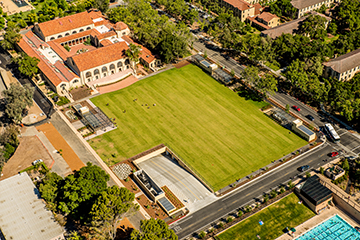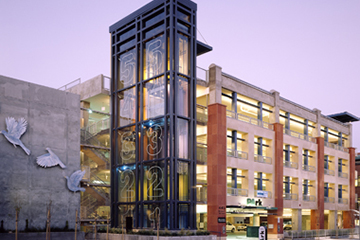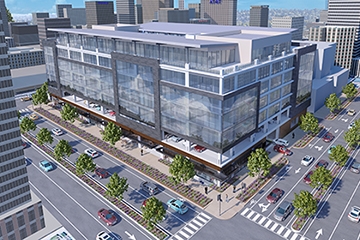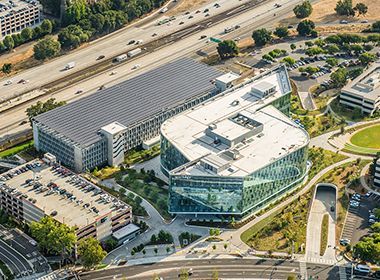
In support of Workday's rapid growth and success, the company envisioned an expansion to their Pleasanton campus that would create a landmark new headquarters, including a striking new office building and a parking structure.
Watry Design worked with both Gensler and HOK to develop a parking solution that would maximize parking on the constrained site. The team ultimately decided to integrate podium parking under the new office building and surrounding landscaping that would also connect to a stand alone structure, which provided sufficient parking while mitigating massing of the parking structure with the new headquarters and maintaining desired green space.
To solve this challenge, Watry Design worked closely with HOK, Workday and BART to design a new entry road on the opposite side of the existing BART parking structure that would service both it and the new Workday garage. Doing so allowed the old entrance to be converted to landscaped space with pedestrian arcades, including a bridge linking the BART station to the campus.
A new mobility hub that would service public users and Workday employees, establish a more efficient traffic flow and reduce congestion was also incorporated into the design. This dedicated pick up and drop off area incorporates a bus stop to accommodate ride sharing, carpools and BART riders and diverts pick up and drop off traffic off the new entrance roadway to reduce congestion.
The Watry Design team also re-designed the parking layout of the BART garage to improve traffic flow, including adding a parking guidance system. In addition to level-by-level information, dynamic signage on Stoneridge Mall Road and at the entrance of the structure provides information on real-time availability. A Joint Police Service Centre that jointly serves both BART and Pleasanton police was established at the former entrance to the BART parking structure.
The subterranean podium parking seamlessly connects with the structure, allowing users to circulate between the two. Separate elevators allow subterranean parkers to access the office building directly. The podium structure features abundant EV charging stations and ADA parking and incorporates space for delivery and storage, allowing “back of house” functions to take place out of sight. This further heightens the aesthetic appeal of the campus, which is highly visible from all sides.
Watry Design also worked with Gensler to deliver the 6 level parking structure that features cascading speed ramps for highly efficient vehicle circulation. As security was a primary concern, entry into the structure is controlled by a high-speed roll down gate accessible via employee badge. Special attention was given to providing adequate queuing distance for the badging system in order to expedite entry and exit.
Vehicles are monitored via an LPR system, and security cameras track any pedestrian activity in the drive aisles. Level-by-level dynamic signage assists users in finding an open space. As part of Workday’s commitment to sustainability, the parking structure also features a rooftop photovoltaic array.
Project Details
- Owner: Workday
- Design Architect: Gensler
- Contractor: DPR Construction, Inc.
- Project Status: Completed 2019
- Parking Stalls: 1,307
- Levels: 6
- Total Sq Ft: 223,700, including above grade and subterranean structures, office cores and service yard

