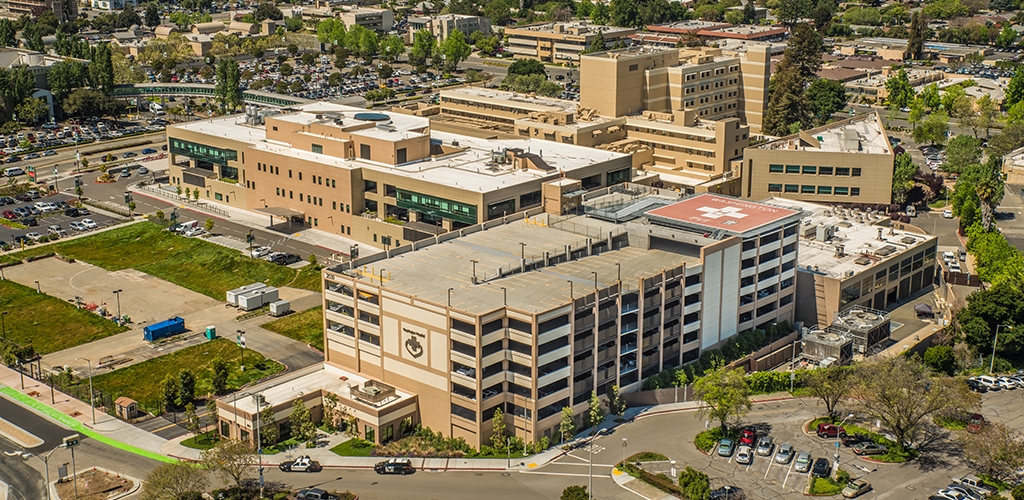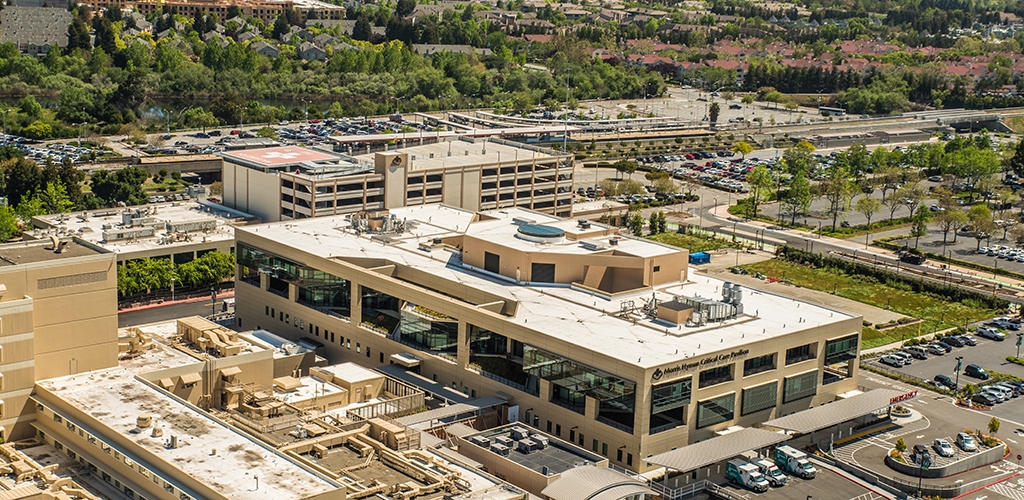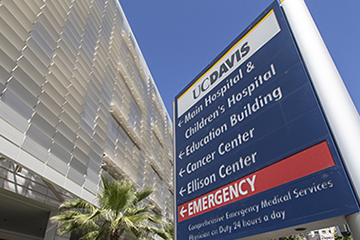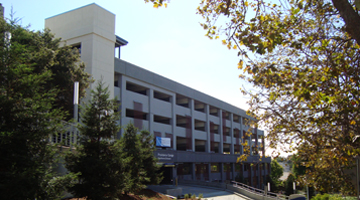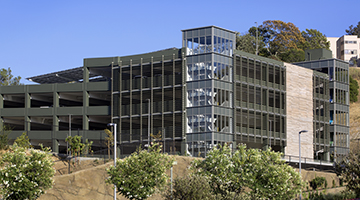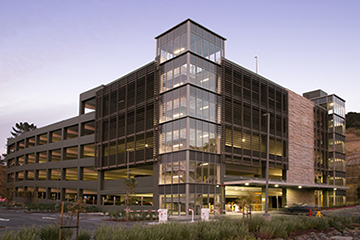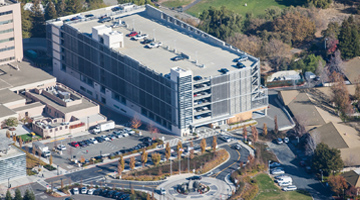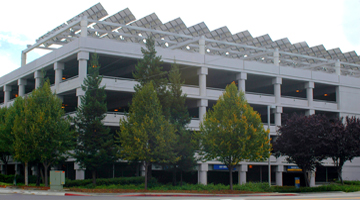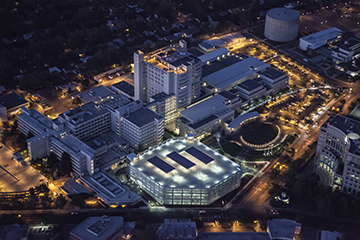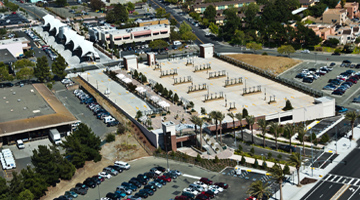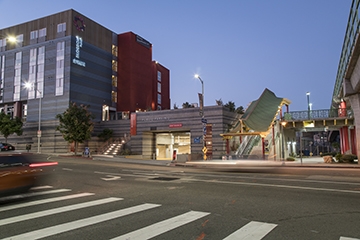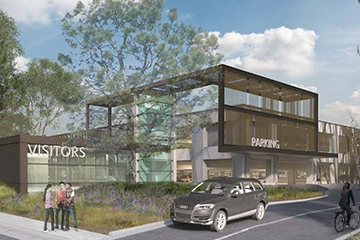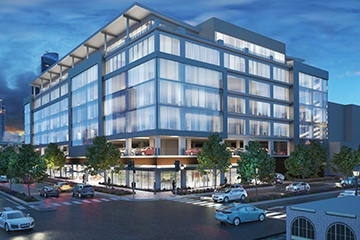When Washington Hospital opened in 1958, it served a community of 18,000 people; today it serves more than 350,000 residents and is expected to grow over the next several years. The Health Care District developed a long-range master plan to meet this anticipated future demand. The second phase includes the Morris Hyman Critical Care Pavilion including the expanded Emergency Room and Critical Care Units and a 654 stall Parking Structure. Watry Design, Inc. was hired to design the parking structure with a state of the art helistop that will support the hospital's ability to become a trauma center.
Because the initial site for the structure was an irregular shape not ideally suited for parking, the adjacent BART station agreed to provide land from their property that would allow for a more efficient design. In exchange, the structure would feature a 2,600 square foot satellite office primarily for BART police, but also BART operations and transportation employees. Both agencies agreed that increased police presence would benefit both campuses.
The structure matches the colors and materials that are being used on the rest of the campus. A cast-in-place structural system with precast concrete rails forms the basis of this structure which is intended to be a low maintenance facility. The structure houses employees over a 24 hour operation so it includes many security elements, such as painted interiors, glass-back elevators, open stairs, natural daylighting and security cameras.
Project Details
- Owner: Washington Hospital
- Contractor: Vance Brown Builders
- Project Status: Completed 2016
- Parking Stalls: 654
- Levels: 7
- Total Sq Ft: 215,000
- Sq Ft per Stall: 327
- Total Project Cost: $19,200,000
- Per Stall Cost: $22,500

