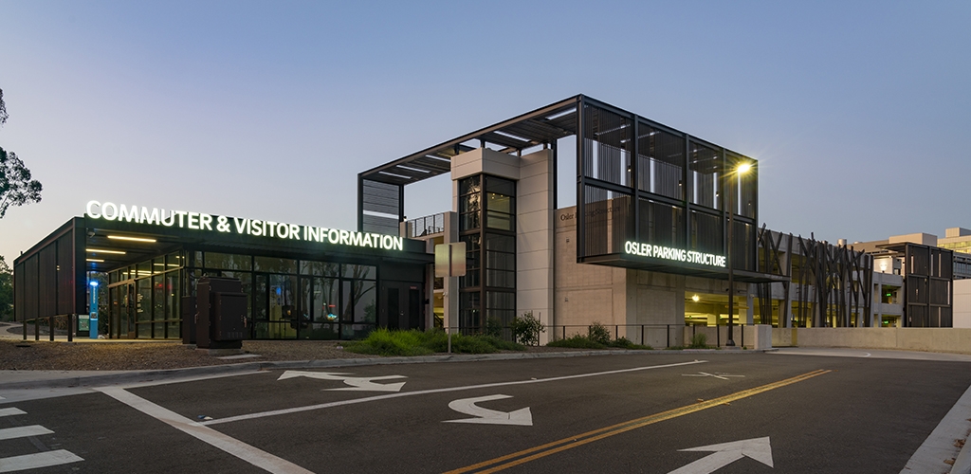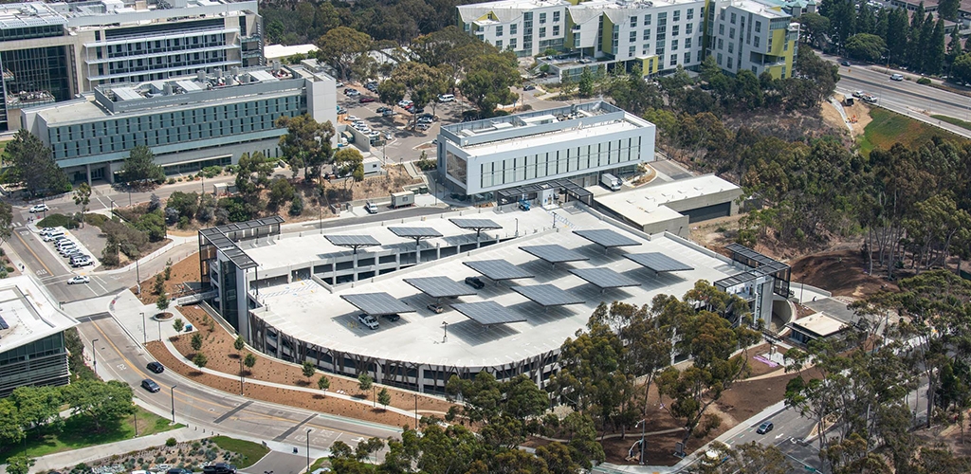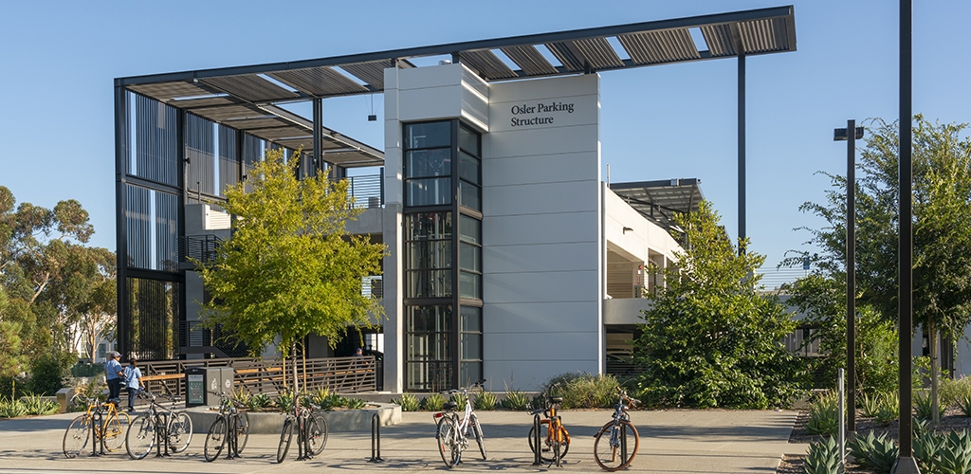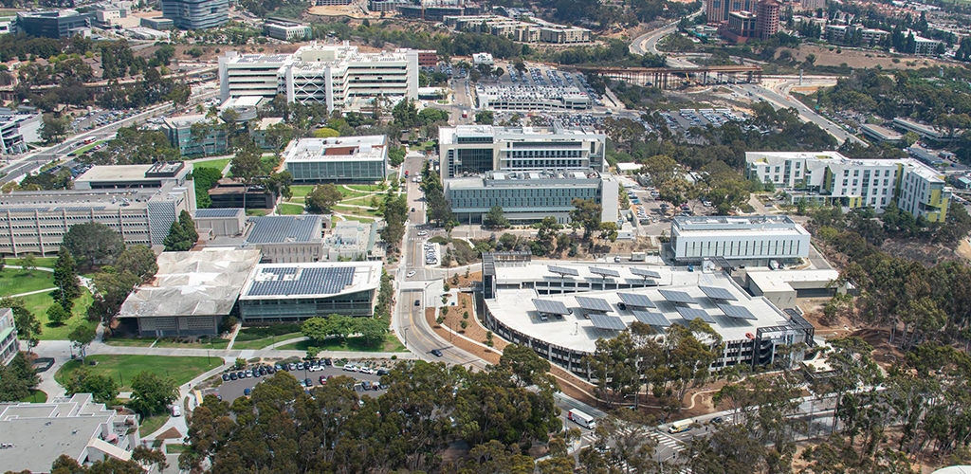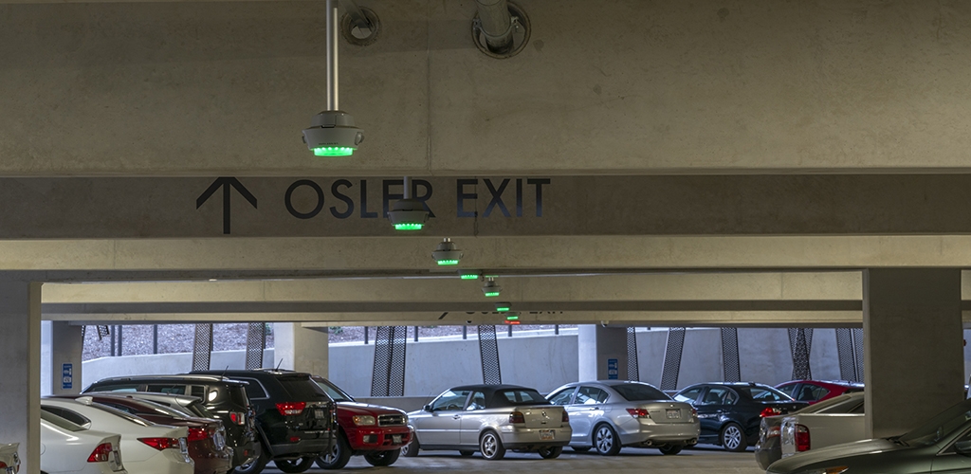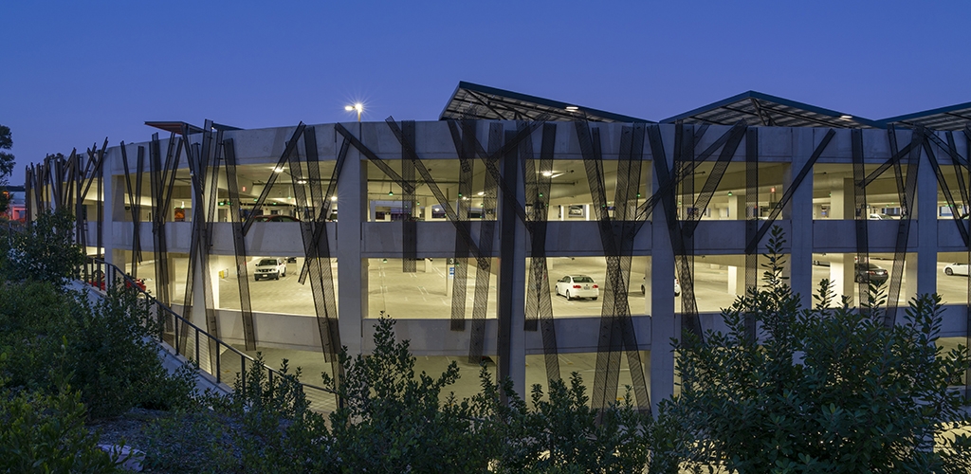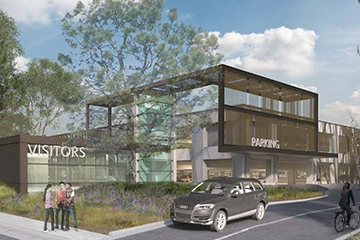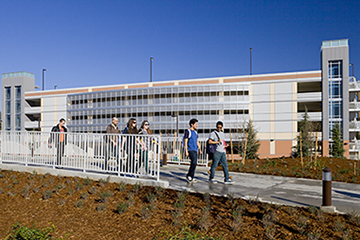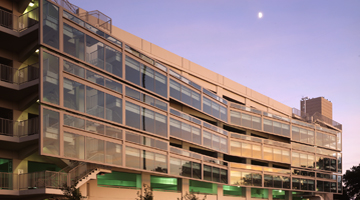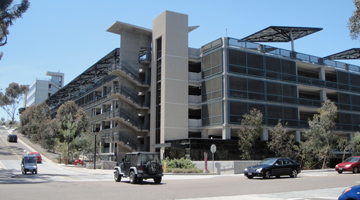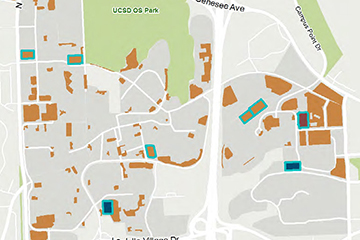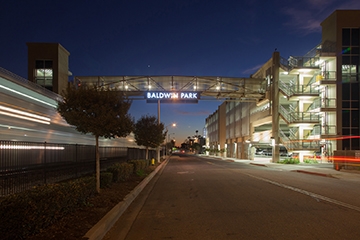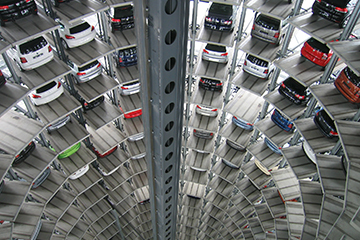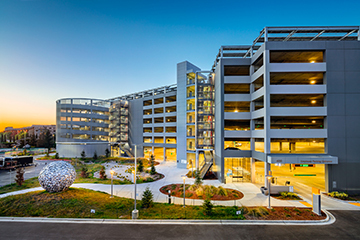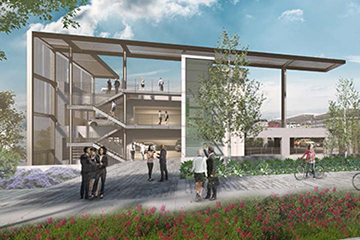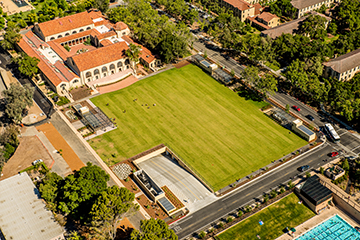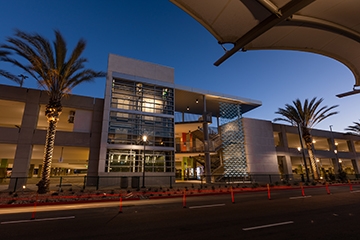For the design of the Osler parking structure, UC San Diego was looking for a design that went far beyond the number of stalls, structural efficiency and gross square footage associated with a parking structure to enrich the campus experience. To deliver on this vision, the Swinerton/Watry Design/Gensler Design Build team proposed a design that also featured a reimagined Visitor’s Center to create a new gateway to the campus.
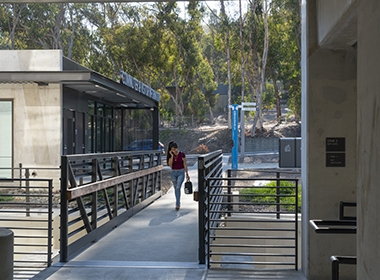 Pedestrian pathways enhance connectivity to the surrounding campus.
Pedestrian pathways enhance connectivity to the surrounding campus.
The design not only enhances the route to the School of Medicine, but also provides a platform to enhance connectivity to the surrounding community, buildings and campus. A new pedestrian plaza provides a welcoming porch, while the reimagined Visitor Center provides an all-inclusive transportation hub and information center. When visitors exit their cars, they will find the main pedestrian exit located on the fourth level, where a bridge guides users from the structure towards Library Walk - a main pedestrian thoroughfare leading to the rest of the campus. An additional pedestrian bridge connects the parking structure to the visitor's center.
In addition to connectivity, the architectural design enhances the visitor’s experience. The Western and Southern facades dissolve the bulk of the building into the Eucalyptus grove along Gilman Drive through the use of a multilayered facade system that captures and transforms the shadows of the adjacent trees onto a modulated, curving concrete mass. The Northern and Eastern faces of the building present a refined, more formal character to respond to the discrete characteristics of the School of Medicine.
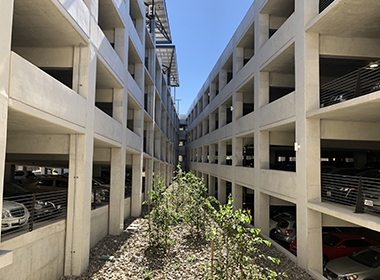 Lightwells provide natural light and ventilation to the lowest levels of the structure.
Lightwells provide natural light and ventilation to the lowest levels of the structure.
Since the structure sits in a deep, natural hollow, the design team went to great lengths to provide natural light and ventilation even on the lowest levels. A retaining wall was pushed back to allow as much light into the structure as possible. Using moment frame construction instead of shearwalls as the seismic resisting system created an open and airy building. Light wells widen in the direction pedestrians need to flow, allowing access to daylight deep within the structure.
The site location allowed the design team to do more than just heighten the aesthetic appeal. The sloping grade enables vehicular entries on both the second and third levels, which helps break up congestion and improve circulation. A parking guidance system counts individual stalls and provides real time availability through dynamic signage and a mobile app.
Committed to sustainability, UC San Diego designed the project to meet Parksmart Silver equivalency standards. Sustainable elements include photovoltaic panels, bicycle parking, water efficient landscaping and high quality LED lighting design with motion sensors and photocells to save energy.
Awards
- Parking Today Outstanding Parking Garage
- DBIA Western Pacific Region Award of Merit
Project Details
- Owner: University of California, San Diego
- Design Architect: Gensler
- Contractor: Swinerton
- Project Status: Completed 2018
- Parking Stalls: 1,305
- Levels: 6
- Total Sq Ft: 418,725
- Sq Ft per Stall: 321
- Total Project Cost: $35,881,069
- Per Stall Cost: $26,029

