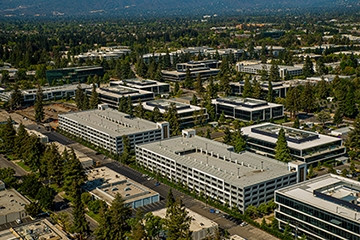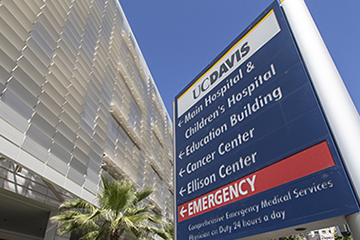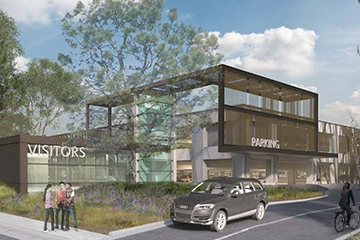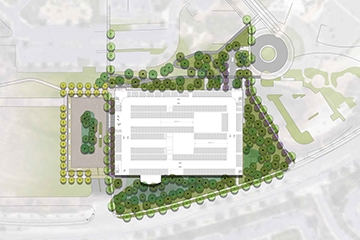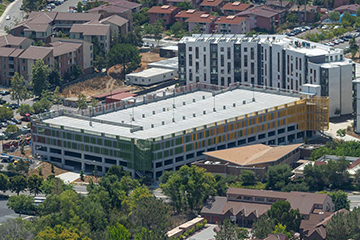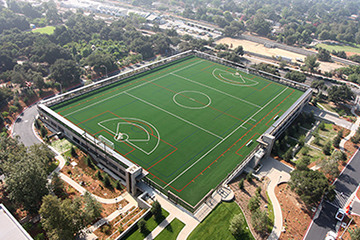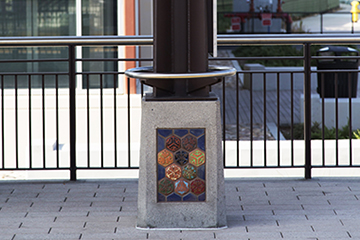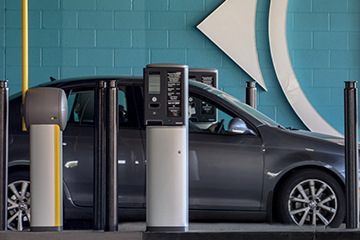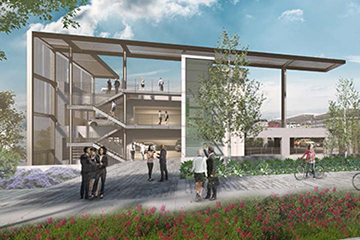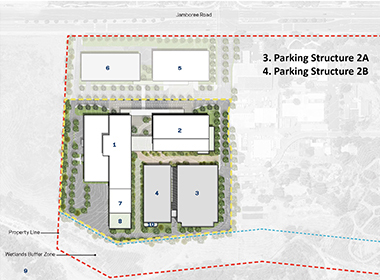
The new UCI Medical Center - Irvine will serve as the centerpiece of the UCI Presidential Gateway, a new 202 acre campus in Irvine. The new medical center will include a 144 bed acute care hospital offering emergent, inpatient, ambulatory, surgical and diagnostic and testing services. Watry Design worked closely with master planning architect HOK and UC Irvine to develop detailed project programming for the site, which will include two parking structures.
In order to right size parking for the site, Watry Design performed a parking demand study, analyzing the parking needs of staff and patients based on daily, weekly, monthly and annual projections, and estimating how many parking stalls were needed to successfully support the project.
The team also addressed a number of challenges, such as integrating access for delivery and service vehicles into the site and designing a phasing plan. In order to facilitate the amount of ground needed for lay down space to build the hospital, parking needed to be built in phases. Therefore, parking was provided in two garages, one that would be designed for phase one, and the other that would be part of phase two.
As parking needed to be located behind the new hospital, the team designed a valet component, with pick up and drop off at the hospital front door to improve the patient experience. This also required segregating staff, patient and valet parking within the structure, along with a rest room and break room for valet and security staff.
Project Details
- Owner: University of California, Irvine
- Master Planner: HOK
- Project Status: Completed 2020
- Parking Stalls: 1330

