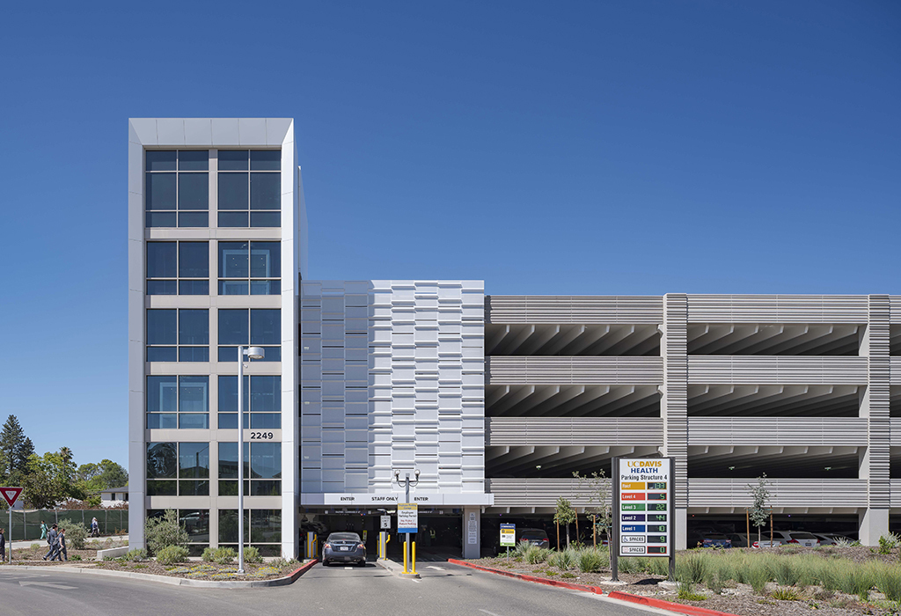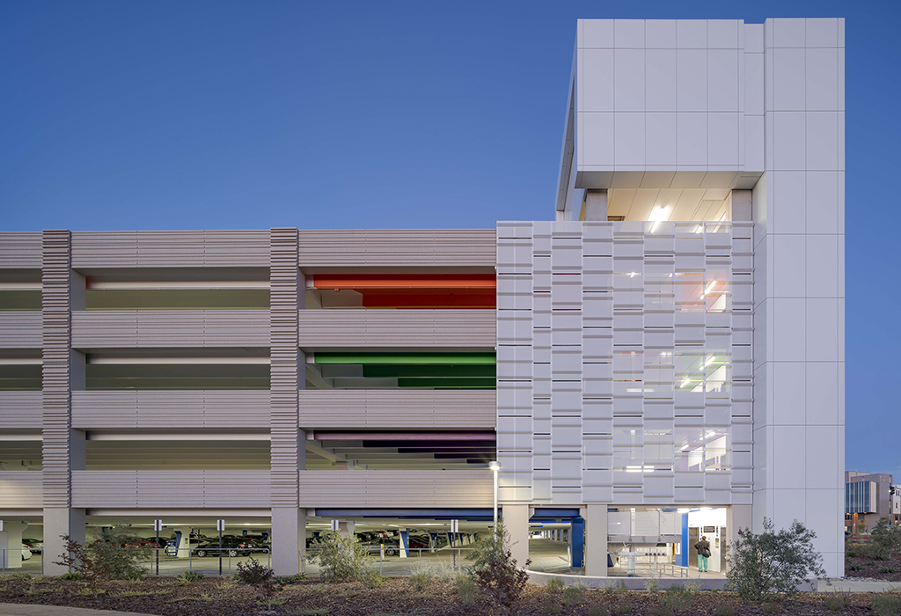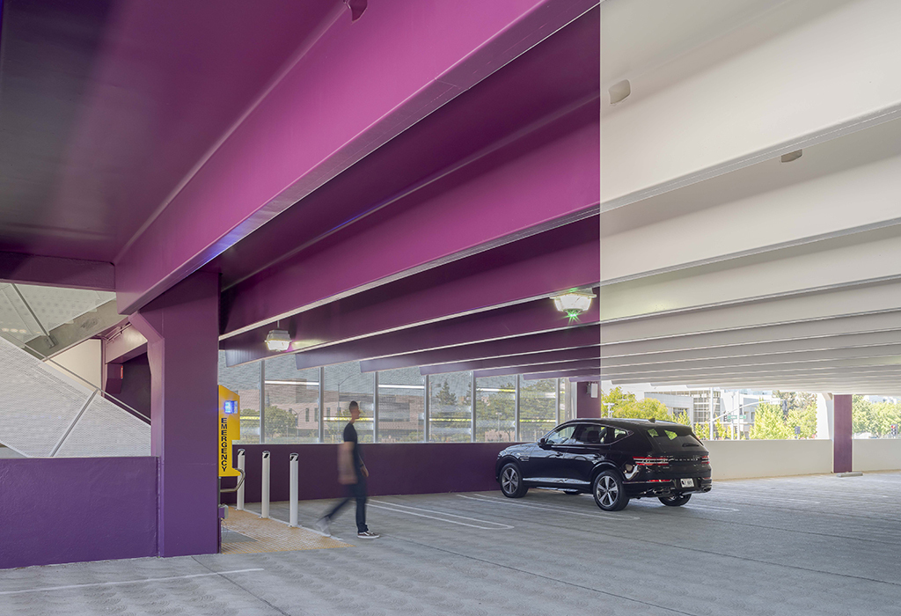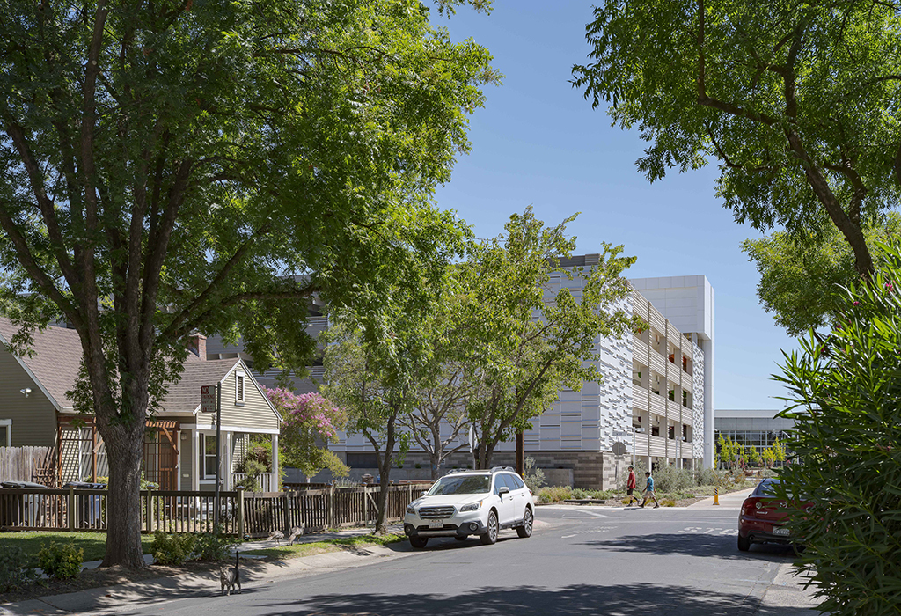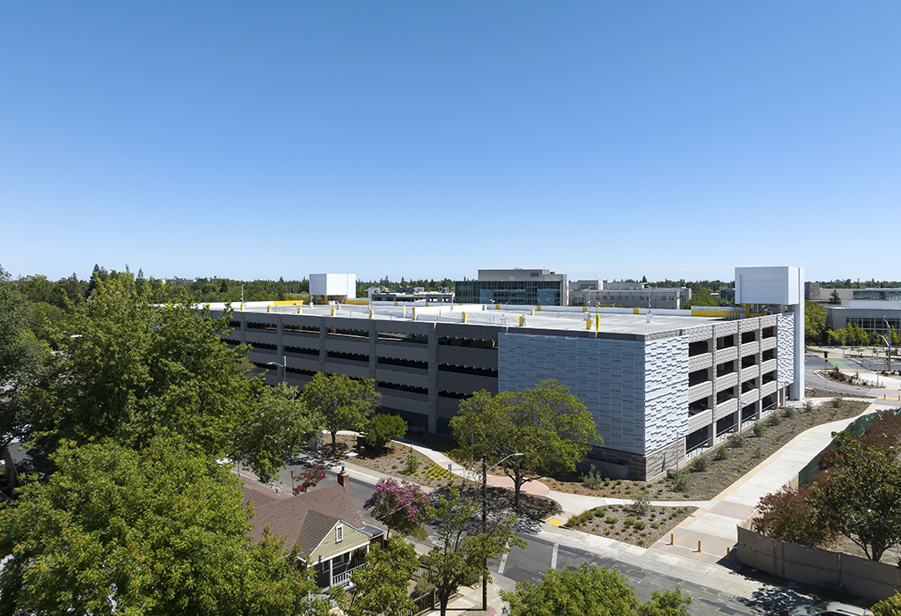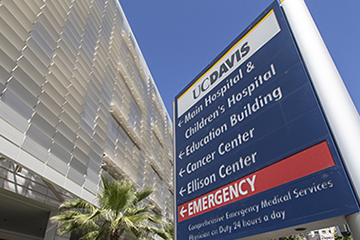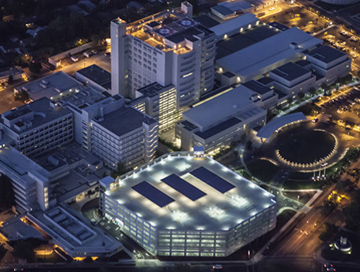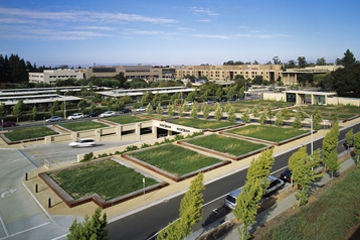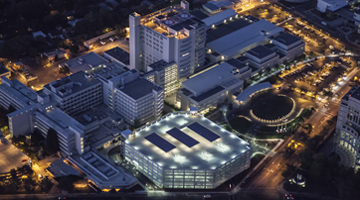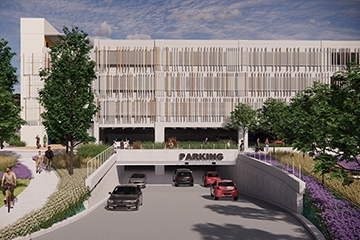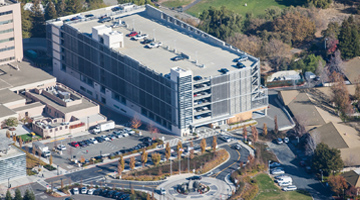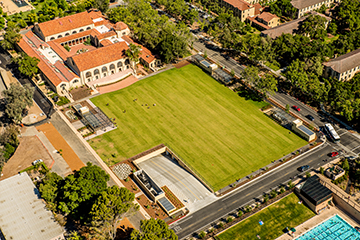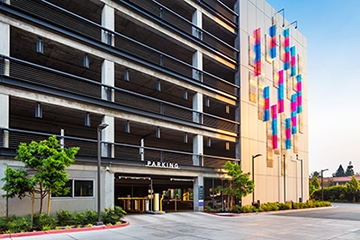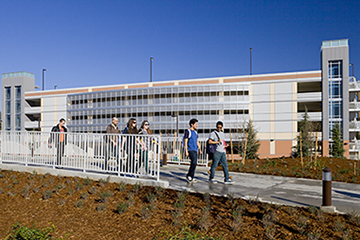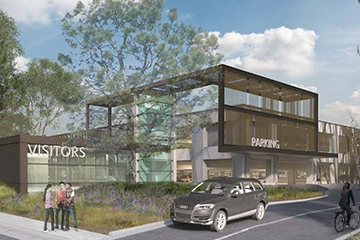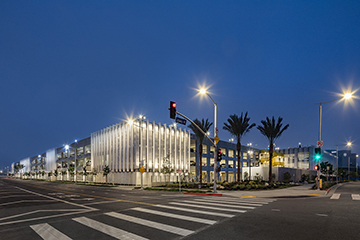The continued growth of UC Davis Health Center combined with plans for future development meant that additional structured parking was needed to alleviate the shortage of on-site staff parking. An underutilized site on the northeast corner of the campus was selected. Leveraging previous experience delivering Parking Structure III, the Clark Pacific, Watry Design & Dreyfuss and Blackford team developed a design that reduced the total height of the structure while also providing 100 stalls over and above the design criteria.
As the site is bounded by a residential area on the north side, one of the challenges to the design-build team was to design a structure that would minimize noise, light spillage and overall massing of the structure. To address residential concerns, the team oriented vehicular flow to the south of the facility, which not only creates a more user friendly and visible entry and exit, but also reduces noise and light pollution for residents. Horizontal louvers and folded scrim panels along the facade further control light spillage while also emulating the architectural look and feel of other buildings on campus.
A parking guidance system alerts drivers to how many spaces are available at each level, and uses a red and green light system to indicate open stalls. Bold, bright colors in the stair and elevator cores serve as wayfinding elements. Careful thought was also given to separating pedestrians from vehicular traffic and providing safe pedestrian connections to the hospital. The parking structure incorporates shuttle stops, bike shelters and bike sharing at the main pedestrian building exits, giving users safe access to last mile transportation.
Sustainable features include provisions for future photovoltaic panels and day one EV charging stations on 10% of the parking stalls, with infrastructure for an additional 10% in the future. The structure is pursuing Parksmart Silver.
Project Details
- Owner: UC Davis Health Center
- Design Architect: Dreyfuss & Blackford
- Contractor: Clark Pacific
- Project Status: Completed 2022
- Parking Stalls: 1,221
- Levels: 5
- Total Sq Ft: 351,230
- Sq Ft per Stall: 293
- Total Project Cost: $42,985,383
- Per Stall Cost: $35,205

