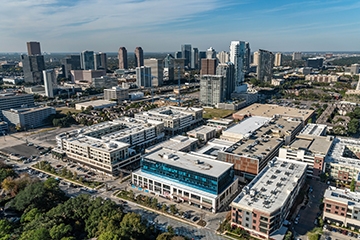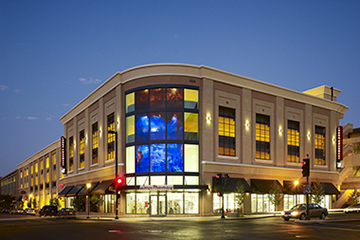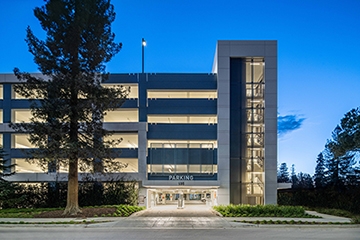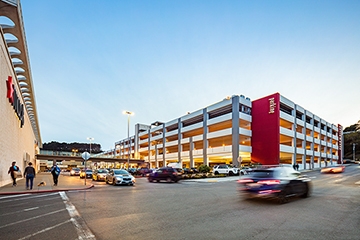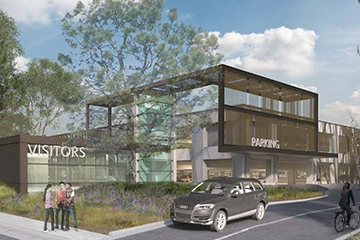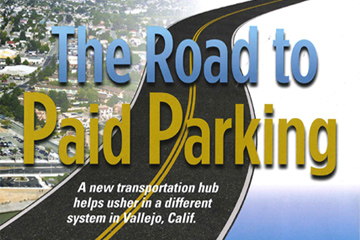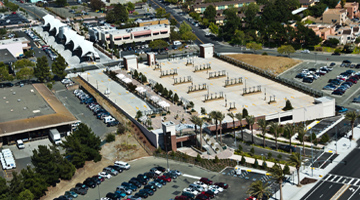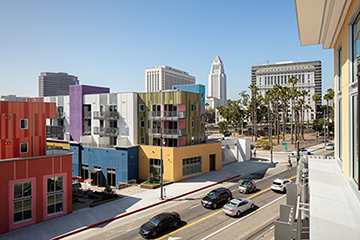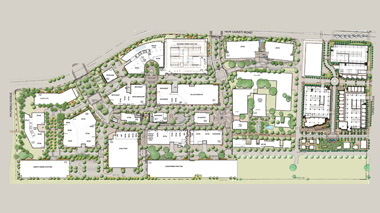
Located next door to the Ontario Airport on the historical Guasti Winery Estate, Oliver McMillan is developing a 52-acre mixed-use district. While the San Diego-based developer contemplated various program mixes, Watry Design, Inc. developed the parking necessary to support each option. In addition to the different physical parking boundaries, the analysis for each option consisted of running supply and demand models that carefully considered code requirements and ULI shared parking benchmarks. The team also studied traffic projections and levels of service to locate parking most effectively.
Watry Design's initial analysis found that each option had higher nighttime demand. Based on these findings, Oliver McMillan was able to significantly increase the office square footage of the mixed-use development since it necessitates daytime parking. Reflecting this modification, the plan includes two hotels, a central retail and historic core, six office buildings and eventually 400 residential units. As part of the evaluation, Watry Design reviewed queueing into the site from city streets, phased parking solutions, circulation patterns, valet parking solutions and other operational techniques, multiple user groups including preferred parking areas, parking lot solutions in certain phases, and possible equipment for parking access.
To support this mix, the Watry team developed a comprehensive Parking Master Plan, which includes a phased development of one 1,100 stall parking structure and three 600 stall parking structures. The phased build out will occur over 5 to 7 years.
Project Details
- Owner: Oliver McMillan
- Master Planner: Gensler
- Project Status: Completed 2008

