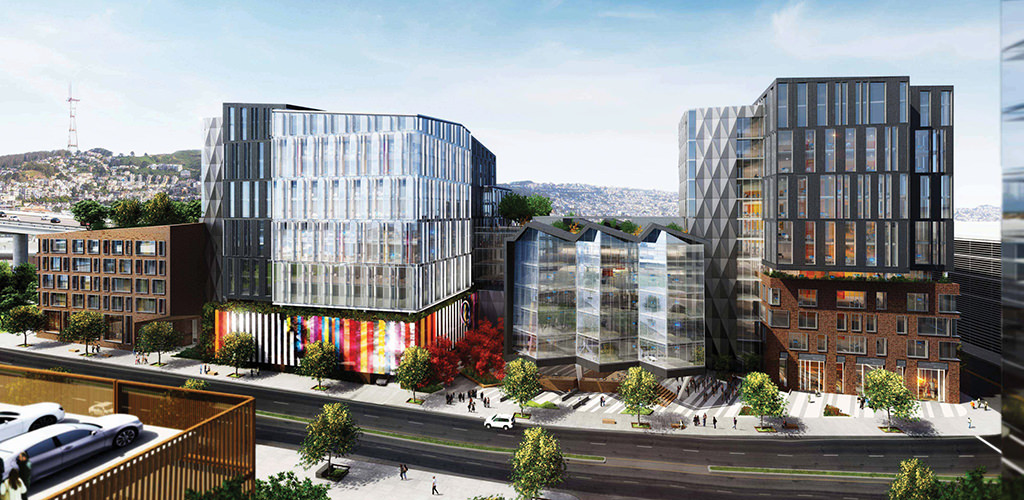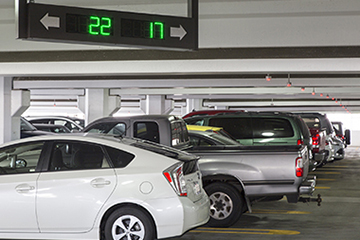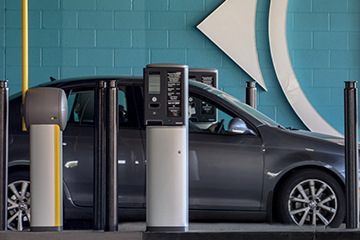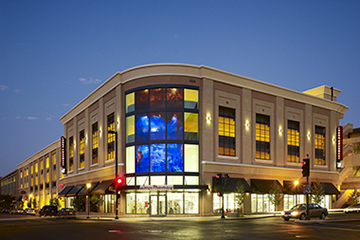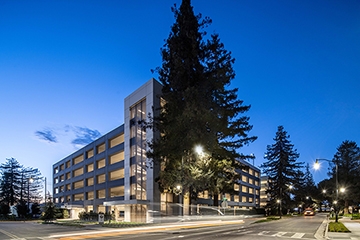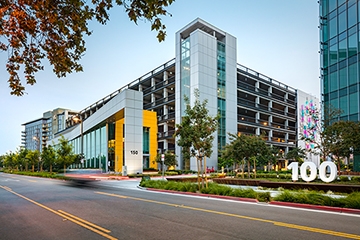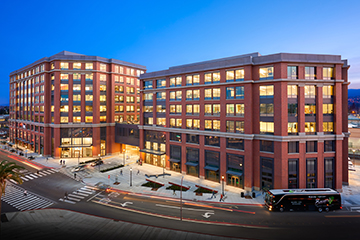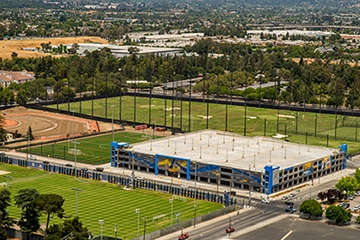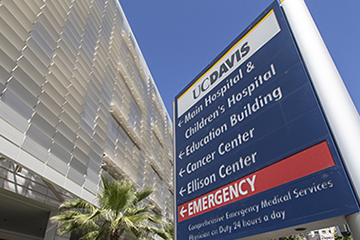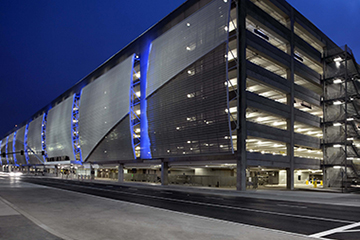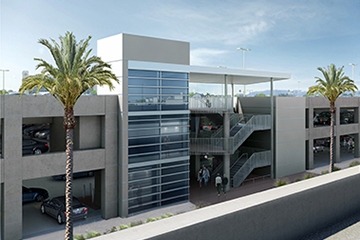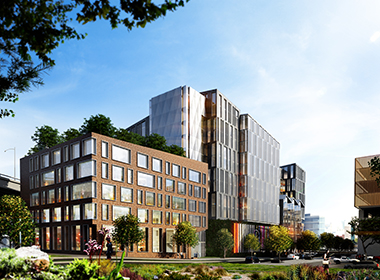
Located in the vibrant Mission Bay neighborhood of San Francisco, The Exchange on 16th Street will provide 750,000 square feet of Class 'A' office space that features "people first" design and luxury amenities such as a bike spa, ground level retail and a rooftop garden. With close proximity to BART, Muni, Caltrain, cycling routes and I-280, The Exchange aims to integrate mobility into the daily work life of its tenants.
Parking for the project will consist of 663 structured podium parking spaces. Because parking occupancy can reasonably be expected to exceed self-park capacity, Watry Design studied several options to create flexibility and maximize on-site parking during peak usage. After studying several options, the team is recommending a self-parking and valet parking program, with mechanical "stackers" over the drive aisles to increase capacity. A Parking Access and Revenue Control System (PARCS) that allows for multiple payment options, including pay in advance, validation, pay by phone and multiple pay rate scenarios that can change within the same day will help control parking demand and expedite throughput.
Project Details
- Owner: Kilroy Realty Corporation
- Design Architect: Flad Architects
- Contractor: Hathaway Dinwiddie
- Project Status: Completed 2019
- Parking Stalls: 663
- Total Sq Ft: 260,000

