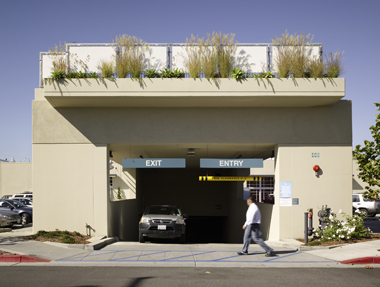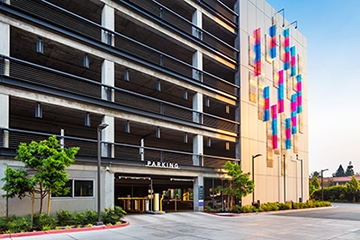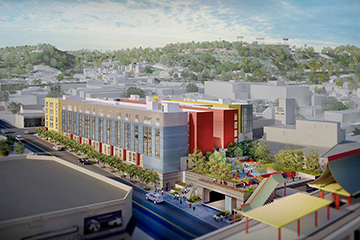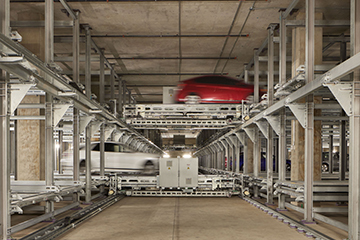
The plan for the existing on-grade lot was to provide enough parking for the future gym building to the north of the parking structure. An existing building was retrofitted for gym use. The parking structure provides both the parking and the support for the pool level located above the ramp of the parking structure.
The stair/elevator core provides vertical circulation for the parking structure and gym users and their access to all levels of the structure. Through the use of fences and one-way doors the public and the gym users are separated while using the stair/elevator tower.
Watry Design, Inc. worked with the owner and stringent City of Palo Alto requirements to come up with an architectural, parking and structural solution that satisfied all parties involved.
Project Details
- Owner: Tarlton Properties
- Contractor: Vance Brown Builders
- Project Status: Completed 2007
- Parking Stalls: 201
- Levels: 3
- Total Sq Ft: 80,000
- Sq Ft per Stall: 387
- Total Project Cost: $6,775,000
- Per Stall Cost: $33,700






