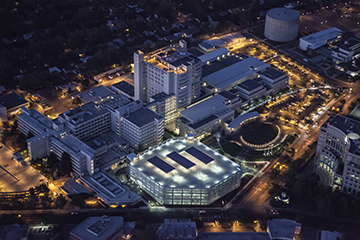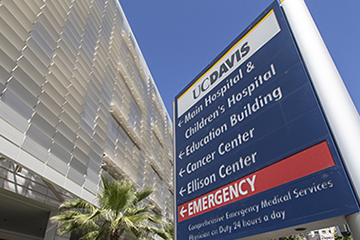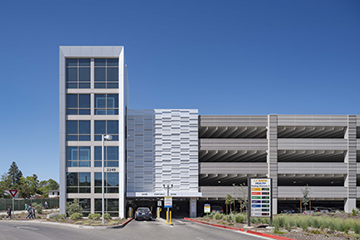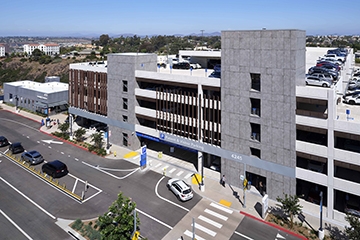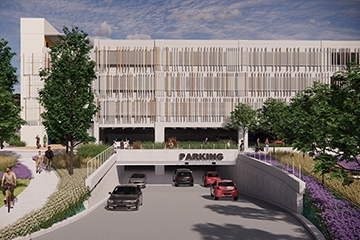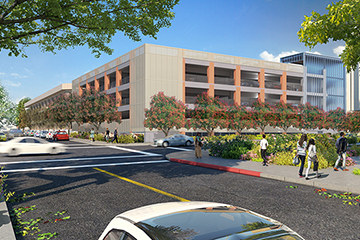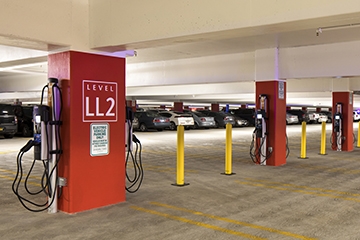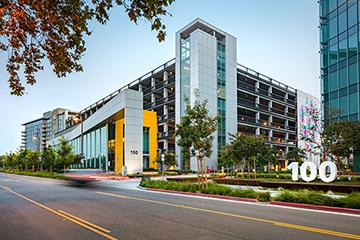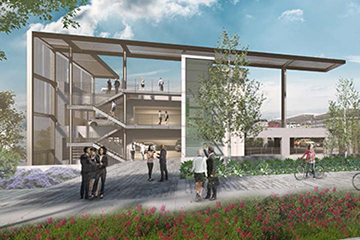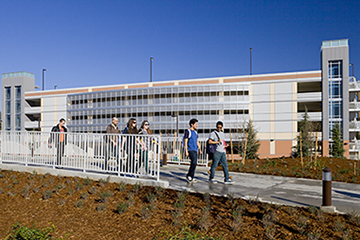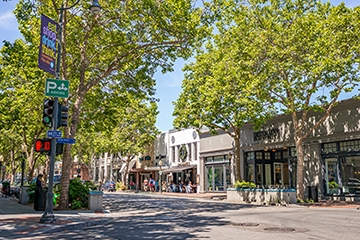Conveniently located near the Chula Vista Center, Sharp’s new medical office building will offer 75,000 sf of both outpatient and urgent care services. Watry Design is working closely with MOB architect HGW to design the 375 stall parking structure that will support the project.
An enhanced patient experience features prominently in the structure’s design. A covered pedestrian bridge on the second level will link patients directly to the MOB. As the structure sits next to a busy street, careful thought was given to ensuring patient pick up and drop off was safe and convenient. Therefore, an expanded drop-off area was designed to be accessed via the structure. Users will enter the garage from the north west side from H Street and promptly exit to the west into a drop-off loop outside the structure, directly in front of the MOB and away from traffic.
Watry Design collaborated closely with HGW to ensure the architectural façade complemented that of the MOB. In order for the two buildings to present a cohesive street-front, the parking structure has a series of vertical perforated metal panels that resemble the same patterns created by the glass curtain wall facade of the MOB.
As the constrained and sloping site meant a higher grade at the east end of the structure, the team also collaborated to accommodate the bridge connections on the second levels while maintaining the necessary clearances for an ADA vehicular path of travel on the first floor.
Project Details
- Owner: Sharp Healthcare
- Design Architect: HGW Architecture
- Contractor: Pacific Building Group
- Project Status: Plan Check
- Parking Stalls: 375
- Levels: 4
- Total Sq Ft: 122,729
- Sq Ft per Stall: 327


