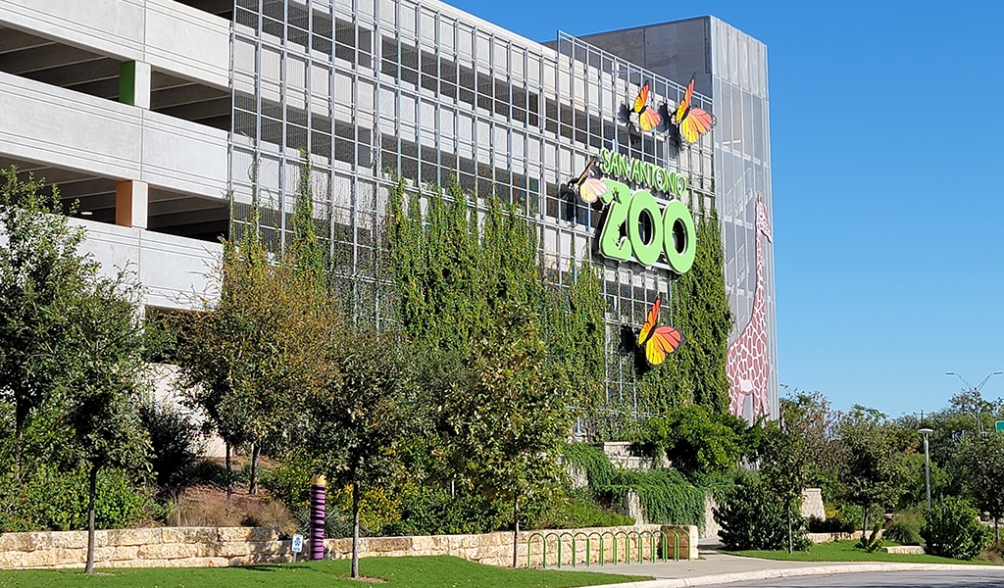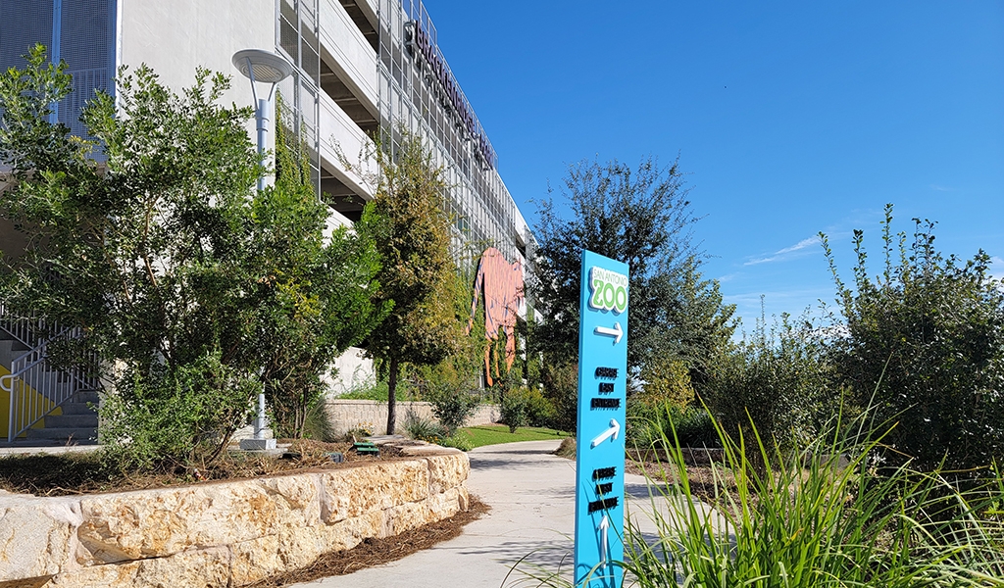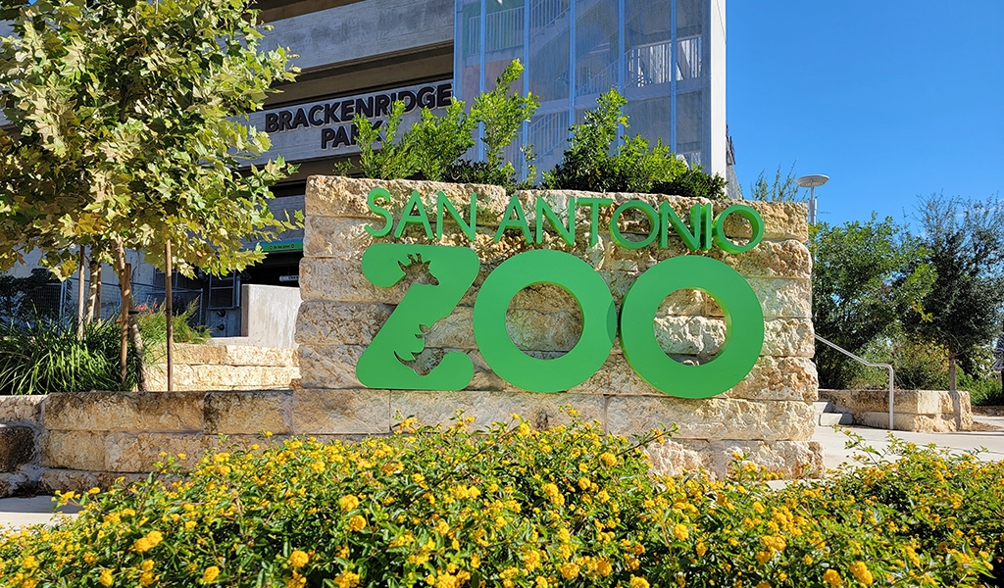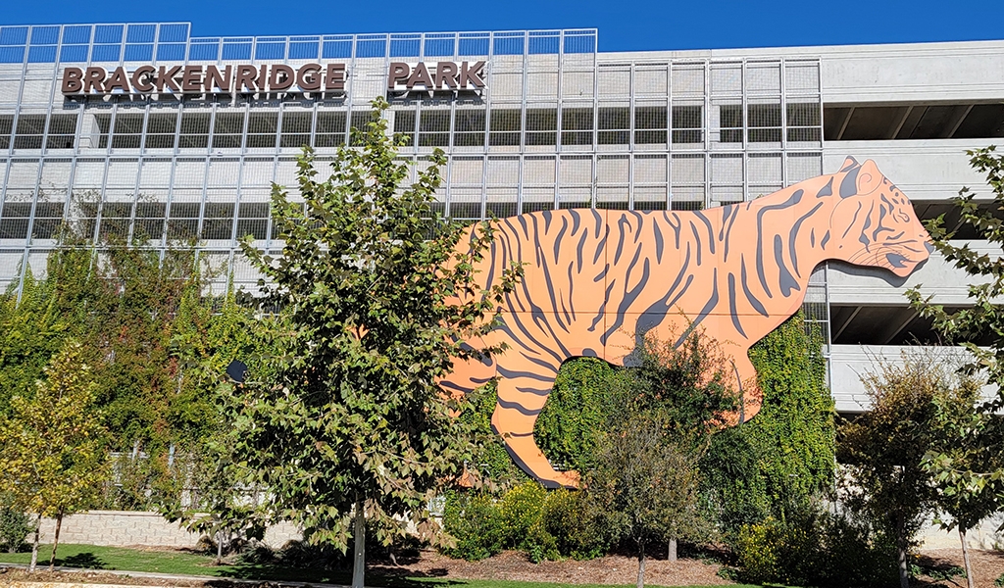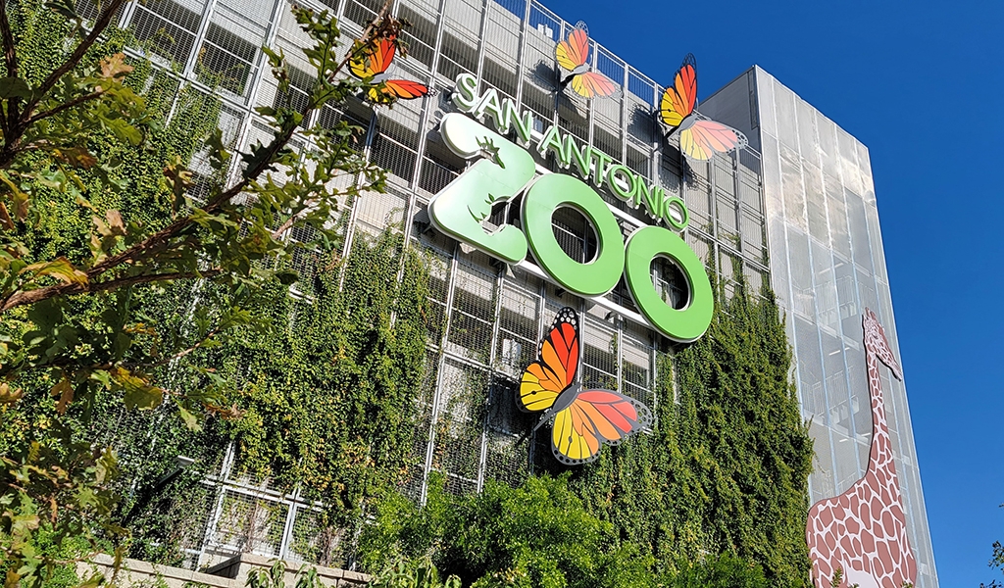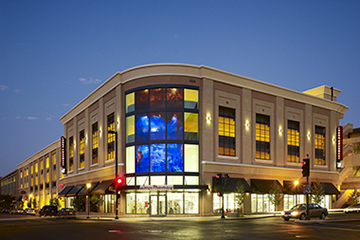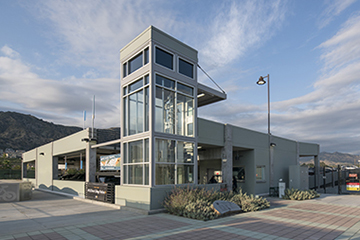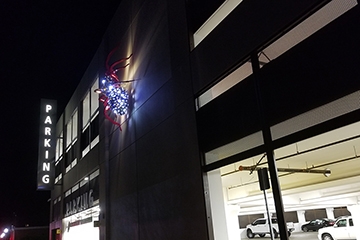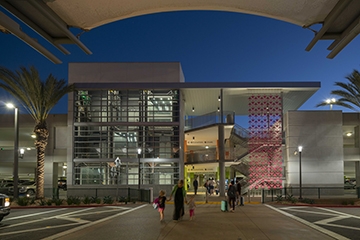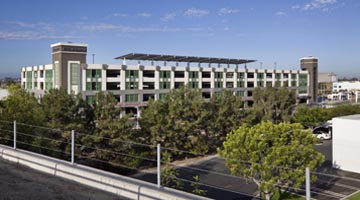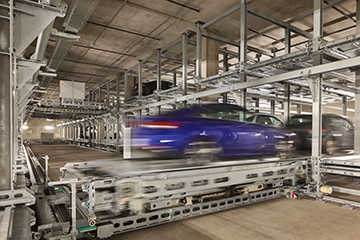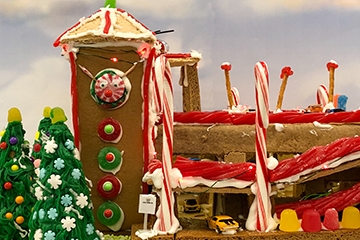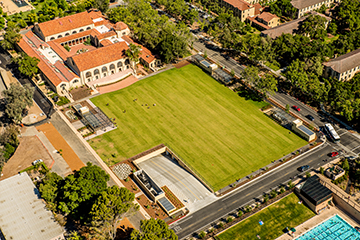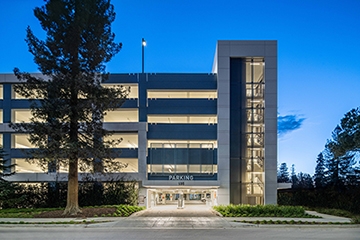With more than 1.2 million annual visitors, the San Antonio Zoo faced a significant challenge in accommodating parking for zoo patrons as well as neighboring attractions in the surrounding Brackenridge Park area. The area also faced significant congestion and pedestrian safety issues caused by visitors searching for an open parking space.
Watry Design and Douglas Architects were selected to design the programming documents for a parking structure that will alleviate congestion and provide an enjoyable visitor experience.
To meet demand, the team recommended 600 spaces provided on four or more levels, designed to accommodate additional parking levels in the future. A green screen along Tuleta Drive and Highway 281 would screen cars from view. To provide a welcoming environment for visitors, the team recommended themed and color coded signage along with provisions for public art that would be visible from the highway.
Because the garage will at times provide event parking for the Zoo and Alamo Stadium and Convocation Center, emphasis was placed on the need for efficient vehicular and pedestrian circulation.
While parking will largely be provided for free, provisions for both Parking Guidance and Parking Access and Revenue Control Systems were included be included in the initial design.
The completed structure provides 612 stalls on five levels and a new pedestrian path along Tuleta Drive.
Project Details
- Owner: City of San Antonio
- Design Build Team: Architect: Alamo Architects Structural Engineer: Datum Engineers Contractor: Guido Brothers Construction
- Preliminary Architect: Douglas Architects
- Preliminary Parking Planner: Watry Design, Inc.
- Preliminary Structural Engineer: Watry Design, Inc.
- Project Status: Completed 2019
- Parking Stalls: 612
- Levels: 5
- Total Project Cost: $12,037,560
- Per Stall Cost: $19,669

